14807 Middlesborough Drive, Matthews, NC 28104
Local realty services provided by:Better Homes and Gardens Real Estate Foothills
Listed by:tonya ashcraft
Office:northgroup real estate llc.
MLS#:4292138
Source:CH
14807 Middlesborough Drive,Matthews, NC 28104
$549,999
- 3 Beds
- 3 Baths
- 2,503 sq. ft.
- Single family
- Active
Upcoming open houses
- Sat, Sep 0602:00 pm - 04:00 pm
Price summary
- Price:$549,999
- Price per sq. ft.:$219.74
About this home
Welcome to your custom built home with no HOA! One of the biggest lots in the neighborhood. Soaring ceilings, split bedroom floorpan, double sided gas fireplace, primary bedroom retreat with deck access, and massive deck and yard. Notable improvements include an expanded driveway (2023), new concrete walkway (2025), newish garage motor (2023), renovated bathrooms (2024), and an exquisitely remodeled primary bathroom with a 65" soaking tub (2023; general contractor used). *Renovations were not permitted. The upstairs bonus room can serve as your rec room or another bedroom. Store all your seasonal decorations in the walk-in attic or under the stairs. Did I mention the invisible fence and blackberry vines? There's so much to love. Come experience this private oasis. *Washer and dryer do not convey. Hot tub conveys in as is condition; No known issues with hot tub, but cover is weathered. Professionally cleaned monthly. *Agent is the owner. *Showings start Saturday.
Contact an agent
Home facts
- Year built:2005
- Listing ID #:4292138
- Updated:September 05, 2025 at 11:09 AM
Rooms and interior
- Bedrooms:3
- Total bathrooms:3
- Full bathrooms:3
- Living area:2,503 sq. ft.
Heating and cooling
- Cooling:Heat Pump
- Heating:Heat Pump
Structure and exterior
- Roof:Shingle
- Year built:2005
- Building area:2,503 sq. ft.
- Lot area:0.53 Acres
Schools
- High school:Butler
- Elementary school:Mint Hill
Utilities
- Sewer:Public Sewer
Finances and disclosures
- Price:$549,999
- Price per sq. ft.:$219.74
New listings near 14807 Middlesborough Drive
- Coming Soon
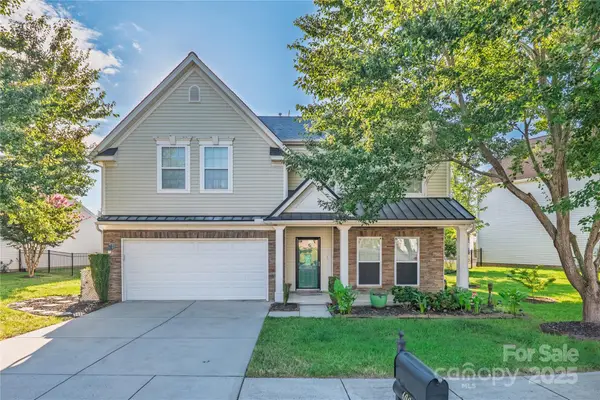 $539,000Coming Soon4 beds 3 baths
$539,000Coming Soon4 beds 3 baths4023 Lawrence Daniel Drive, Matthews, NC 28104
MLS# 4298395Listed by: EXP REALTY LLC - Coming SoonOpen Sat, 12 to 3pm
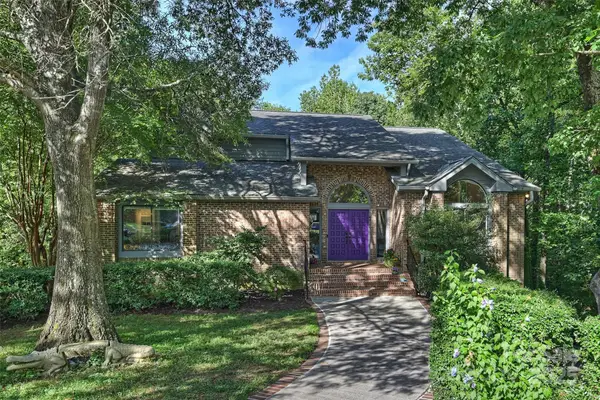 $1,125,000Coming Soon7 beds 5 baths
$1,125,000Coming Soon7 beds 5 baths347 Forest Trail Drive, Matthews, NC 28105
MLS# 4296693Listed by: COTTINGHAM CHALK - Coming Soon
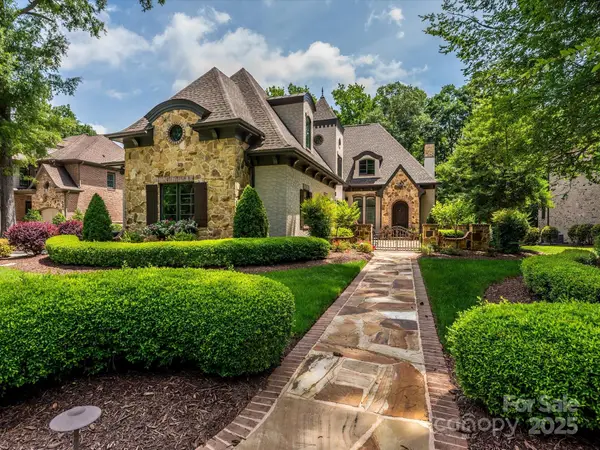 $1,695,000Coming Soon4 beds 4 baths
$1,695,000Coming Soon4 beds 4 baths9002 Pine Laurel Drive, Matthews, NC 28104
MLS# 4297861Listed by: DICKENS MITCHENER & ASSOCIATES INC - Coming SoonOpen Sat, 12 to 2pm
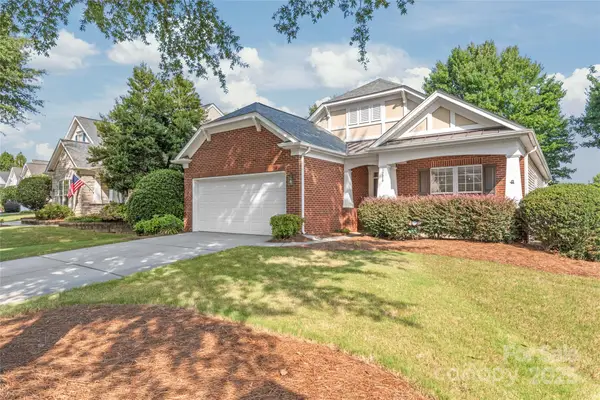 $463,000Coming Soon2 beds 2 baths
$463,000Coming Soon2 beds 2 baths7229 Corduroy Court, Matthews, NC 28105
MLS# 4298640Listed by: KELLER WILLIAMS BALLANTYNE AREA - Coming SoonOpen Sat, 1 to 3pm
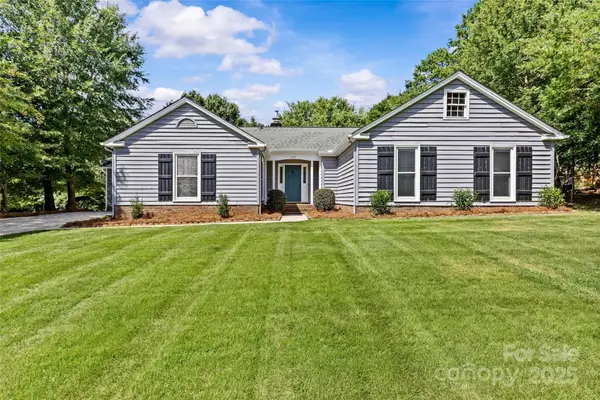 $550,000Coming Soon4 beds 3 baths
$550,000Coming Soon4 beds 3 baths333 Longbridge Drive, Matthews, NC 28105
MLS# 4293384Listed by: SAVVY + CO REAL ESTATE - Open Sat, 1 to 3pmNew
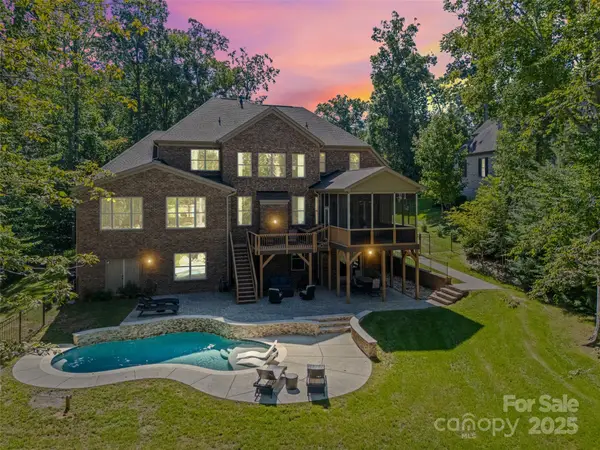 $1,699,000Active4 beds 5 baths6,119 sq. ft.
$1,699,000Active4 beds 5 baths6,119 sq. ft.2100 Pondmeade Lane, Matthews, NC 28104
MLS# 4296045Listed by: HELEN ADAMS REALTY - Coming Soon
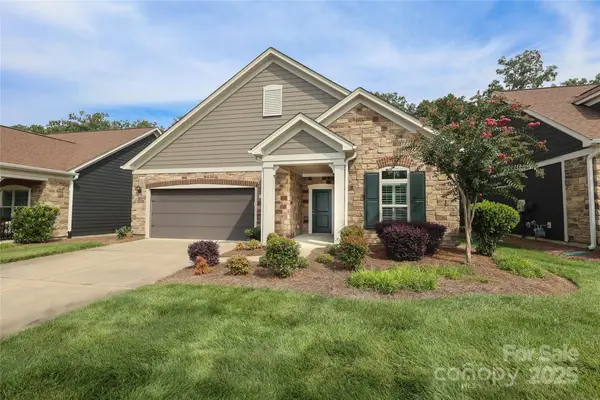 $525,000Coming Soon2 beds 2 baths
$525,000Coming Soon2 beds 2 baths1188 Avalon Place, Matthews, NC 28104
MLS# 4293908Listed by: DICKENS MITCHENER & ASSOCIATES INC - New
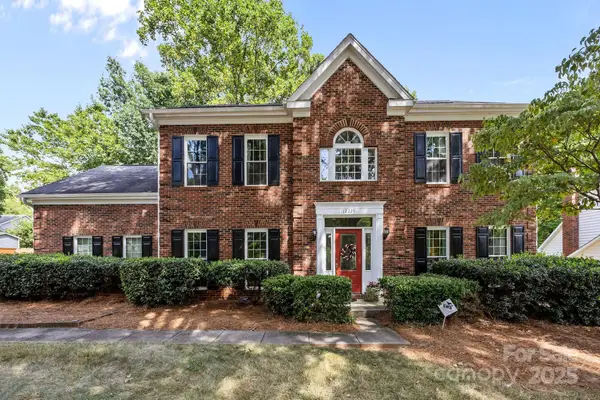 $500,000Active4 beds 3 baths2,391 sq. ft.
$500,000Active4 beds 3 baths2,391 sq. ft.12225 Hickory Knoll Court, Matthews, NC 28105
MLS# 4286596Listed by: KELLER WILLIAMS UNLIMITED - New
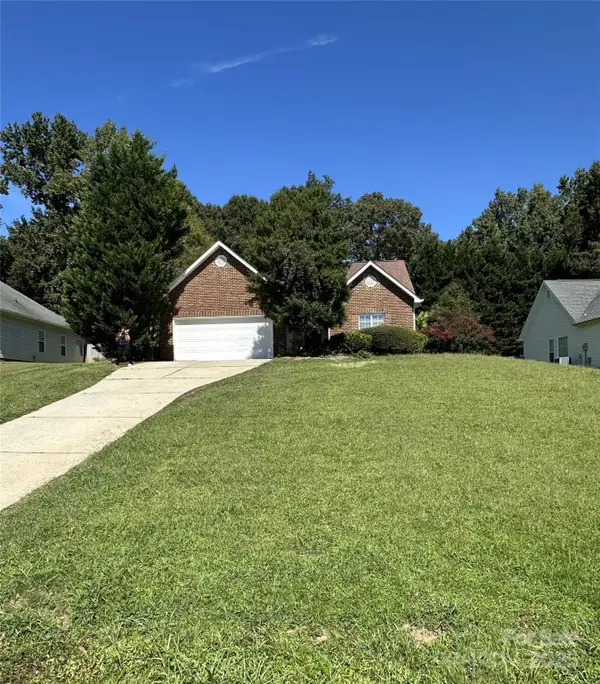 $385,000Active3 beds 2 baths1,251 sq. ft.
$385,000Active3 beds 2 baths1,251 sq. ft.315 Tamarack Drive, Matthews, NC 28104
MLS# 4297953Listed by: USA REALTY
