5015 Forestmont Drive, Matthews, NC 28105
Local realty services provided by:Better Homes and Gardens Real Estate Heritage
Listed by: nick lancetti, frank gyorody
Office: lifestyle international realty
MLS#:4288687
Source:CH
5015 Forestmont Drive,Matthews, NC 28105
$289,000
- 3 Beds
- 2 Baths
- 1,268 sq. ft.
- Single family
- Active
Price summary
- Price:$289,000
- Price per sq. ft.:$227.92
About this home
Fully renovated duplex in Matthews, perfect for investors or owner-occupants seeking rental income. This turnkey property features a spacious two-bedroom unit with an open floor plan and a separate studio unit The home has been extensively updated with a brand-new roof and plywood, new insulation, drywall, windows, and HVAC system. Inside, you'll find remodeled bathrooms with modern finishes, a completely new kitchen with updated appliances and stylish cabinetry, new fixtures throughout, new flooring, a new water heater, and a brand-new fence for added privacy. The studio unit has its own separate entrance, making it ideal for maximizing rental flexibility. Additional features include a shared water meter, ample parking with a large driveway, a front covered patio, and a rear deck. Located minutes from I-485, shopping, dining, and entertainment, this property offers a rare opportunity to own a fully updated asset in a highly desirable location with no HOA.
Contact an agent
Home facts
- Year built:1970
- Listing ID #:4288687
- Updated:December 17, 2025 at 09:58 PM
Rooms and interior
- Bedrooms:3
- Total bathrooms:2
- Full bathrooms:2
- Living area:1,268 sq. ft.
Heating and cooling
- Cooling:Heat Pump
- Heating:Heat Pump
Structure and exterior
- Year built:1970
- Building area:1,268 sq. ft.
- Lot area:0.24 Acres
Schools
- High school:Unspecified
- Elementary school:Unspecified
Utilities
- Sewer:Public Sewer
Finances and disclosures
- Price:$289,000
- Price per sq. ft.:$227.92
New listings near 5015 Forestmont Drive
- Open Sat, 12 to 2pmNew
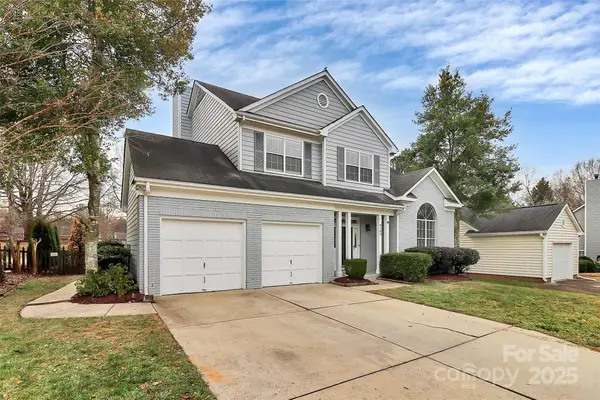 $410,000Active3 beds 3 baths1,842 sq. ft.
$410,000Active3 beds 3 baths1,842 sq. ft.9105 Clifton Meadow Drive, Matthews, NC 28105
MLS# 4329394Listed by: KELLER WILLIAMS CONNECTED - Coming SoonOpen Sat, 11am to 1pm
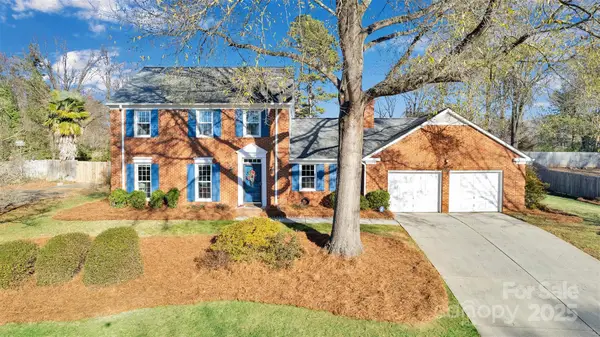 $565,000Coming Soon3 beds 3 baths
$565,000Coming Soon3 beds 3 baths123 Linville Drive, Matthews, NC 28105
MLS# 4330185Listed by: REAL BROKER, LLC - New
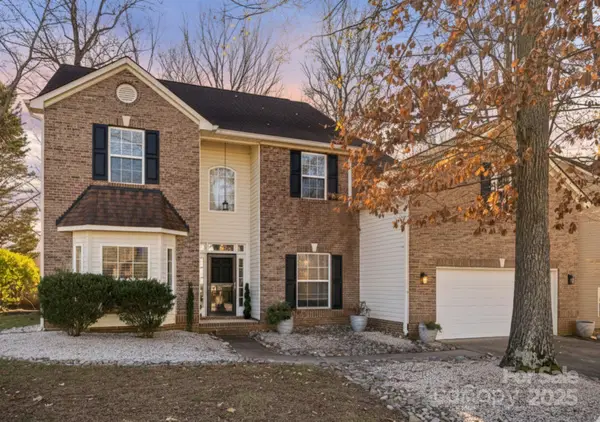 $550,000Active6 beds 3 baths2,956 sq. ft.
$550,000Active6 beds 3 baths2,956 sq. ft.2426 Tory Oak Place, Matthews, NC 28105
MLS# 4329901Listed by: CENTURY 21 ECHELON - New
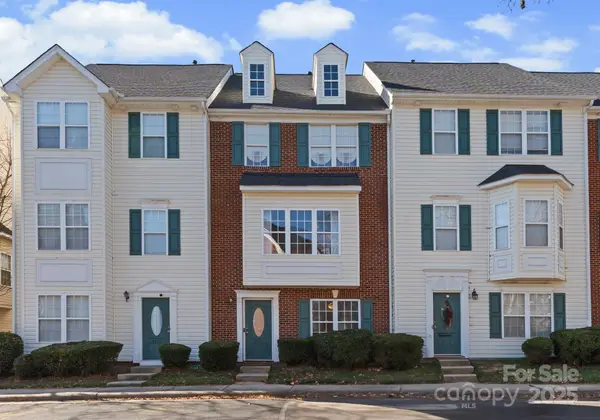 $330,000Active4 beds 4 baths1,875 sq. ft.
$330,000Active4 beds 4 baths1,875 sq. ft.9930 Treeside Lane, Matthews, NC 28105
MLS# 4329501Listed by: NORTHSTAR REAL ESTATE, LLC - New
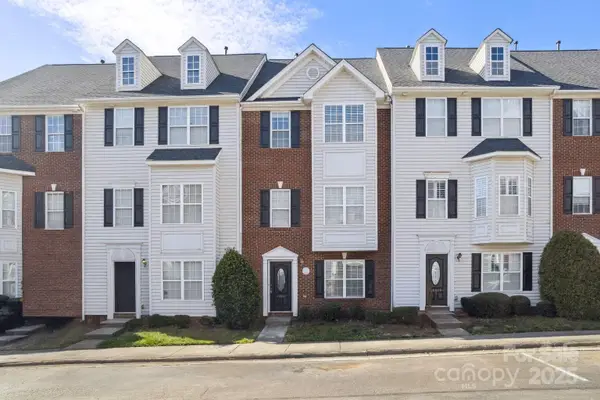 $310,000Active3 beds 4 baths1,869 sq. ft.
$310,000Active3 beds 4 baths1,869 sq. ft.10032 Treeside Lane, Matthews, NC 28105
MLS# 4329245Listed by: MAGNOLIA LANE REAL ESTATE GRP - New
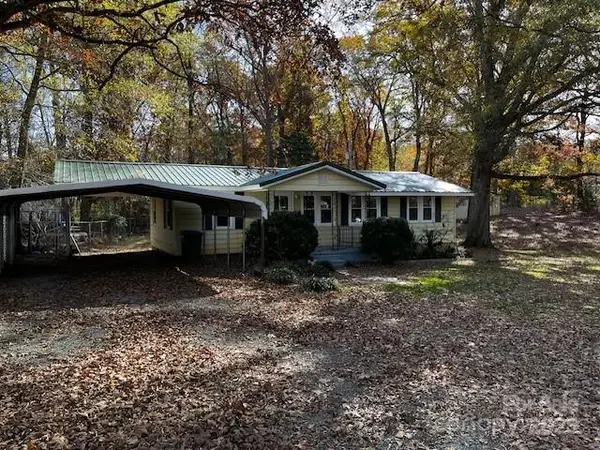 $263,000Active2 beds 1 baths920 sq. ft.
$263,000Active2 beds 1 baths920 sq. ft.109 Lineview Drive, Matthews, NC 28105
MLS# 4328317Listed by: GDI REAL ESTATE LLC - Open Sat, 12 to 2pmNew
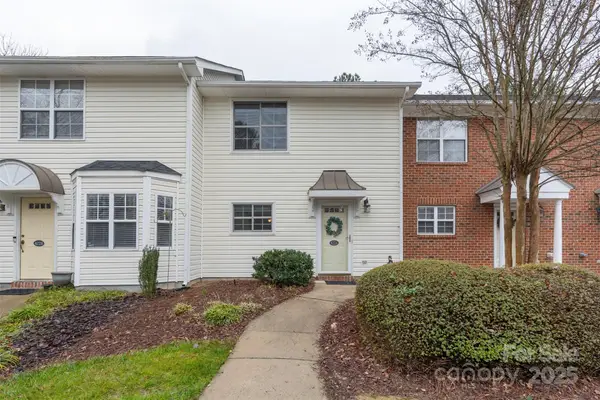 $230,000Active2 beds 3 baths1,186 sq. ft.
$230,000Active2 beds 3 baths1,186 sq. ft.4226 Melrose Club Drive, Matthews, NC 28105
MLS# 4328359Listed by: KELLER WILLIAMS BALLANTYNE AREA - New
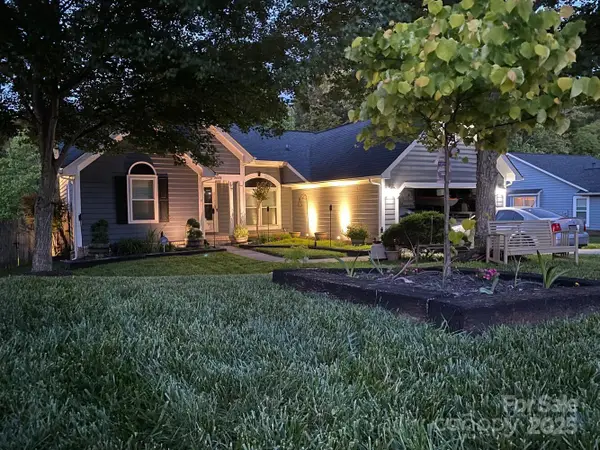 $425,000Active3 beds 2 baths1,625 sq. ft.
$425,000Active3 beds 2 baths1,625 sq. ft.10209 Ashley Farm Drive, Matthews, NC 28105
MLS# 4326593Listed by: NORTHGROUP REAL ESTATE LLC 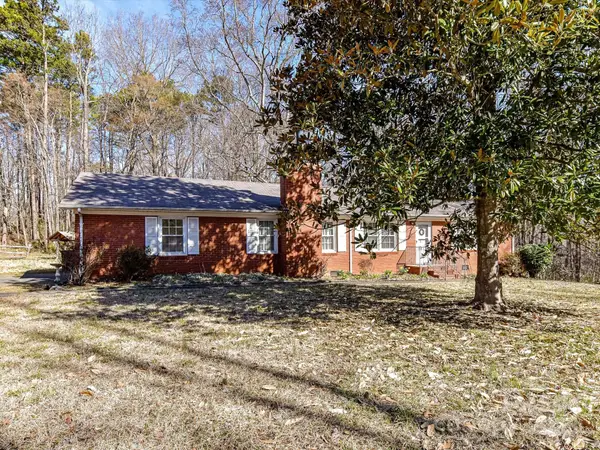 $449,000Active3 beds 2 baths1,432 sq. ft.
$449,000Active3 beds 2 baths1,432 sq. ft.1830 Light Brigade Drive #v512, Matthews, NC 28105
MLS# 4325168Listed by: ROSS & ASSOCIATES REAL ESTATE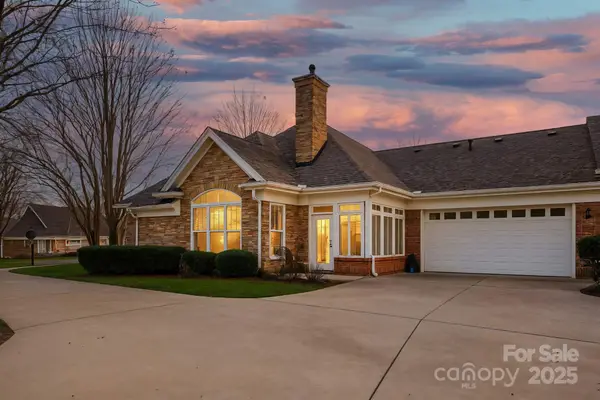 $420,000Active2 beds 2 baths1,513 sq. ft.
$420,000Active2 beds 2 baths1,513 sq. ft.10831 Casetta Drive, Matthews, NC 28105
MLS# 4327294Listed by: IVESTER JACKSON CHRISTIE'S
