2740 Nc 71, Maxton, NC 28364
Local realty services provided by:Better Homes and Gardens Real Estate Lifestyle Property Partners
2740 Nc 71,Maxton, NC 28364
$399,900
- 4 Beds
- 2 Baths
- 3,750 sq. ft.
- Single family
- Active
Listed by: debbie evans
Office: hasty realty
MLS#:100531120
Source:NC_CCAR
Price summary
- Price:$399,900
- Price per sq. ft.:$106.64
About this home
5 +/- Acres and home to be cut out of the larger tract of land. This beautiful all-brick, tile slate roof home was built in 1924. It has 6 fireplaces, 4 bedrooms, 2 bathrooms with one having a claw foot tub. Large formal living room with custom designed ceiling, dining room, office and den. Ceiling height downstairs is a little over 10ft. Covered front porch and 2 screened porches to enjoy the spring and fall days and nights. There are 3 barns and a smoke house on the 5 acres being sold. One of the barns was the original house that was built before the 1860's. It's currently on County water and septic tank. 4 window units currently heat & cool the home. There's an alarm system that includes all windows and doors. The grounds have beautiful magnolia trees, azaleas, a pit for changing oil, a circular drive and so much more.
** Being Sold ''AS IS''.
Contact an agent
Home facts
- Year built:1924
- Listing ID #:100531120
- Added:148 day(s) ago
- Updated:February 13, 2026 at 11:20 AM
Rooms and interior
- Bedrooms:4
- Total bathrooms:2
- Full bathrooms:2
- Living area:3,750 sq. ft.
Heating and cooling
- Cooling:Wall/Window Unit(s)
- Heating:Electric, Heating
Structure and exterior
- Roof:Slate, Tile
- Year built:1924
- Building area:3,750 sq. ft.
- Lot area:5 Acres
Schools
- High school:Purnell Swett
- Middle school:Townsend
- Elementary school:R.B. Dean
Utilities
- Water:County Water, Water Connected
Finances and disclosures
- Price:$399,900
- Price per sq. ft.:$106.64
New listings near 2740 Nc 71
- New
 $169,900Active31 Acres
$169,900Active31 AcresLot 2 Mcgirt Road, Maxton, NC 28364
MLS# 100553961Listed by: WEICHERT, REALTORS ASSOCIATED GROUP - New
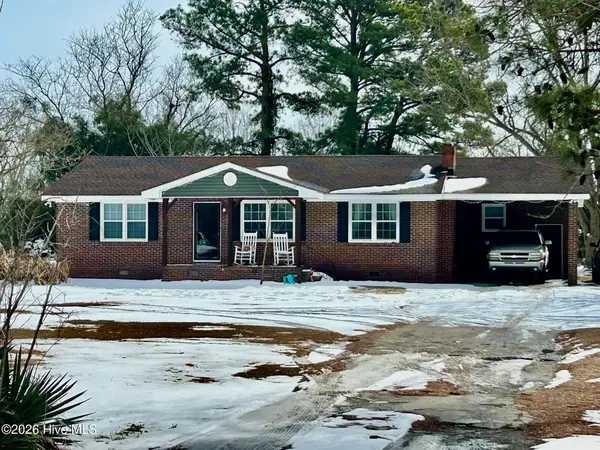 $179,900Active3 beds 2 baths1,350 sq. ft.
$179,900Active3 beds 2 baths1,350 sq. ft.1005 Charlie Watts Road, Maxton, NC 28364
MLS# 100553086Listed by: HASTY REALTY - New
 $227,500Active4 beds 2 baths2,713 sq. ft.
$227,500Active4 beds 2 baths2,713 sq. ft.109 S Austin Street, Maxton, NC 28364
MLS# 100553080Listed by: EXP REALTY LLC BALLANTYNE  $222,500Active3 beds 2 baths1,920 sq. ft.
$222,500Active3 beds 2 baths1,920 sq. ft.3277 Mcgirt Road, Maxton, NC 28364
MLS# 756299Listed by: RE/MAX REAL ESTATE SERVICE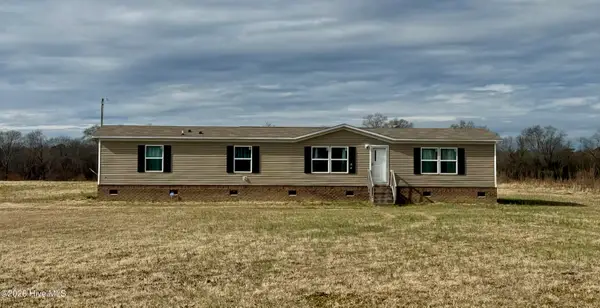 $185,000Active4 beds 2 baths1,802 sq. ft.
$185,000Active4 beds 2 baths1,802 sq. ft.4377 Mcgirt Road, Maxton, NC 28364
MLS# 100551409Listed by: REALTY WORLD-GRAHAM/ GRUBBS & ASSOCIATES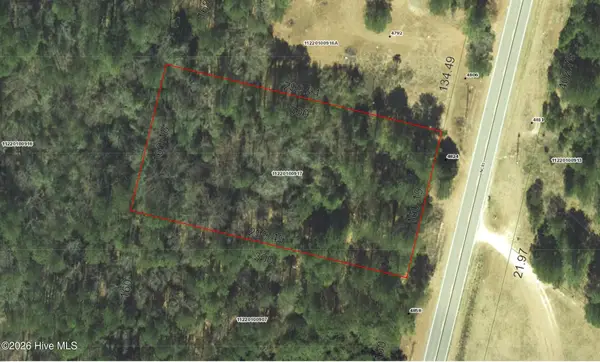 $25,000Active1.1 Acres
$25,000Active1.1 AcresTbd Nc 83 Hwy, Maxton, NC 28364
MLS# 100549630Listed by: REALTY WORLD-GRAHAM/ GRUBBS & ASSOCIATES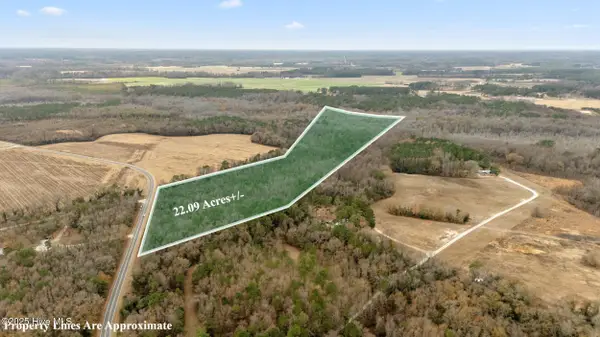 $104,900Active22.09 Acres
$104,900Active22.09 Acres0 Gaddy's Mill Rd, Maxton, NC 28364
MLS# 100547074Listed by: EXP REALTY $174,900Active3 beds 2 baths1,607 sq. ft.
$174,900Active3 beds 2 baths1,607 sq. ft.304 S Patterson Street, Maxton, NC 28364
MLS# 755039Listed by: EMPIRE REAL ESTATE LLC.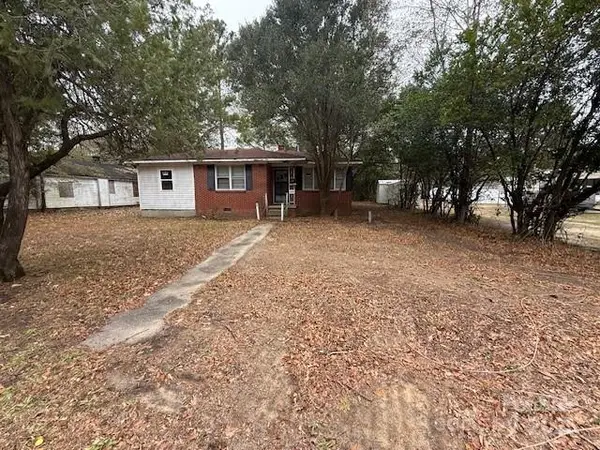 $59,000Active2 beds 1 baths1,150 sq. ft.
$59,000Active2 beds 1 baths1,150 sq. ft.606 N Patterson Street, Maxton, NC 28364
MLS# 4329937Listed by: TOP BROKERAGE LLC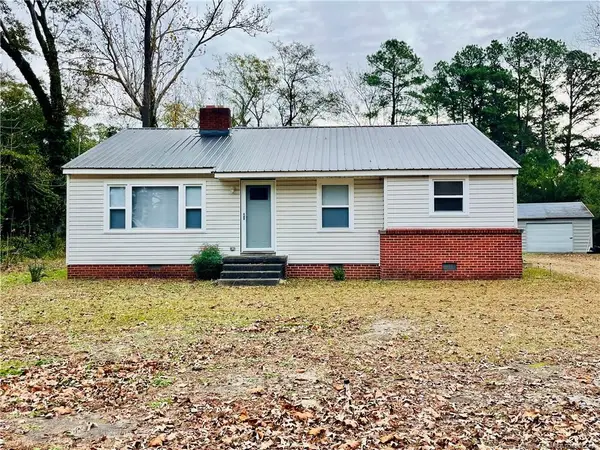 $99,900Active3 beds 1 baths1,360 sq. ft.
$99,900Active3 beds 1 baths1,360 sq. ft.405 S Austin Street S, Maxton, NC 28364
MLS# LP754591Listed by: SWEET MAGNOLIA REALTY, LLC.

