301 W Central Street, Maxton, NC 28364
Local realty services provided by:Better Homes and Gardens Real Estate Paracle
301 W Central Street,Maxton, NC 28364
$399,900
- 5 Beds
- 2 Baths
- 3,581 sq. ft.
- Single family
- Active
Listed by: halen threatt
Office: coldwell banker advantage - fayetteville
MLS#:LP742859
Source:RD
Price summary
- Price:$399,900
- Price per sq. ft.:$111.67
About this home
Proudly Introducing the McKinnon House — a beautifully renovated 1925 home, recognized by the Maxton Historical Society. This timeless 2-story residence offers 5 spacious bedrooms and 2 full bathrooms, combining historic charm with modern updates. The home features built-ins, elegant restored details, and light-filled living spaces, creating a perfect balance of classic character and contemporary comfort. The oversized kitchen boasts ample storage and room to entertain, while the generously sized rooms throughout ensure both functionality and style. Outside, enjoy an expansive yard with endless possibilities for outdoor living, gardening, or relaxation. Located at 301 W Central Street, this home is just moments from Maxton’s shops, historic landmarks, and community attractions. Whether you're drawn to its history, charm, or updated features, the McKinnon House is a rare find — a true piece of Maxton’s heritage waiting for you to call home.
Contact an agent
Home facts
- Year built:1925
- Listing ID #:LP742859
- Added:204 day(s) ago
- Updated:November 15, 2025 at 07:07 PM
Rooms and interior
- Bedrooms:5
- Total bathrooms:2
- Full bathrooms:2
- Living area:3,581 sq. ft.
Heating and cooling
- Heating:Heat Pump
Structure and exterior
- Year built:1925
- Building area:3,581 sq. ft.
Schools
- Middle school:Robeson County Schools
Utilities
- Water:Public
- Sewer:Public Sewer
Finances and disclosures
- Price:$399,900
- Price per sq. ft.:$111.67
New listings near 301 W Central Street
 $122,148Active3 beds 2 baths2,534 sq. ft.
$122,148Active3 beds 2 baths2,534 sq. ft.12121 Cameron Way, Maxton, NC 28364
MLS# 750460Listed by: COLDWELL BANKER ADVANTAGE - FAYETTEVILLE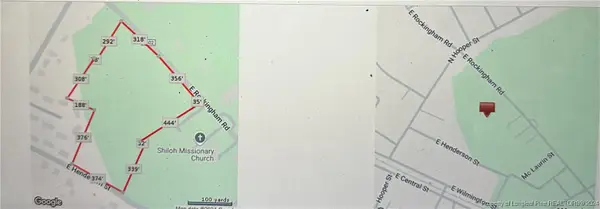 $150,000Active10.79 Acres
$150,000Active10.79 AcresE Rockingham Road, Maxton, NC 28364
MLS# 735510Listed by: FATHOM REALTY NC, LLC FAY.- New
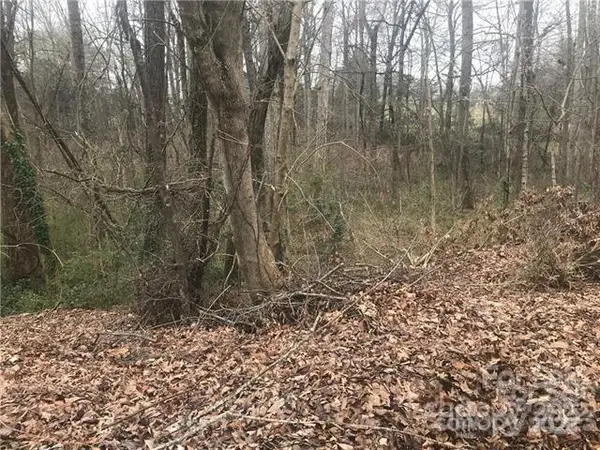 $549,900Active115 Acres
$549,900Active115 Acres4068 Midway Road, Maxton, NC 28364
MLS# 4322299Listed by: SOUTHERN HOMES OF THE CAROLINAS, INC - New
 $129,900Active3 beds 2 baths1,435 sq. ft.
$129,900Active3 beds 2 baths1,435 sq. ft.406 Mundy Street, Maxton, NC 28364
MLS# 753207Listed by: REAL BROKER LLC 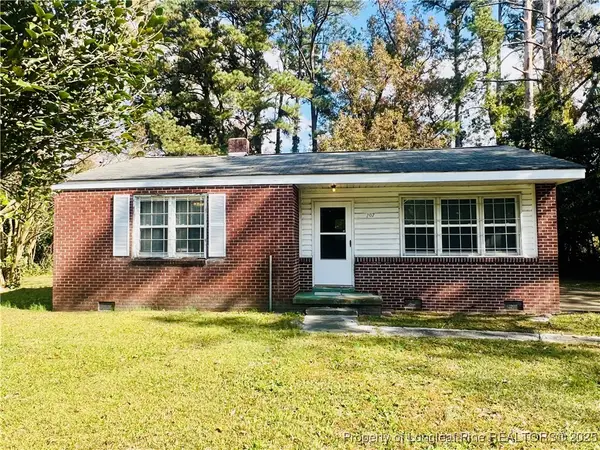 $60,000Pending2 beds 1 baths
$60,000Pending2 beds 1 baths207 E Rockingham Road, Maxton, NC 28364
MLS# 753088Listed by: RE/MAX REAL ESTATE EXCHANGE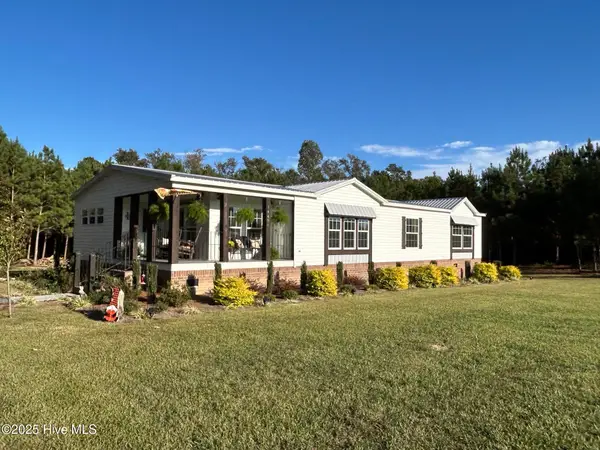 $299,900Active3 beds 2 baths1,920 sq. ft.
$299,900Active3 beds 2 baths1,920 sq. ft.14481 Airbase Road, Maxton, NC 28364
MLS# 100538365Listed by: HASTY REALTY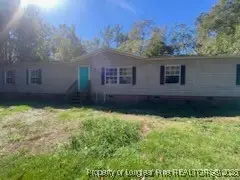 $30,000Pending4 beds 2 baths2,310 sq. ft.
$30,000Pending4 beds 2 baths2,310 sq. ft.1329 Mcarthur Road, Maxton, NC 28364
MLS# 752127Listed by: ALOTTA PROPERTIES REAL ESTATE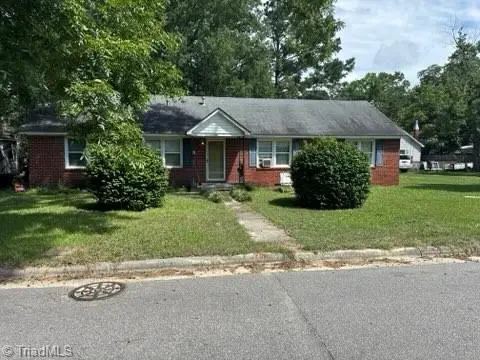 $164,995Active4 beds 2 baths
$164,995Active4 beds 2 baths318 Elm Street, Maxton, NC 28364
MLS# 1199710Listed by: COLLECTIVE REALTY LLC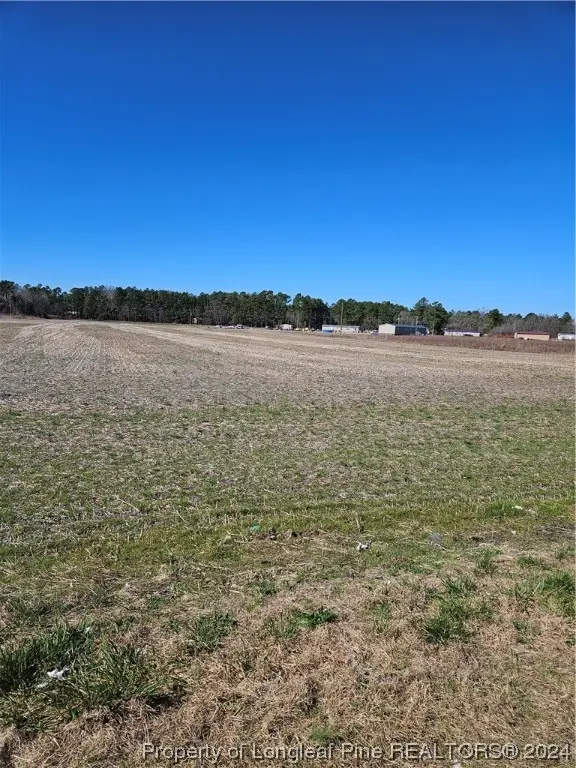 $26,000Pending1.92 Acres
$26,000Pending1.92 AcresMcgirt Road, Maxton, NC 28364
MLS# 719820Listed by: DEBORAH PARKER REALTY, INC.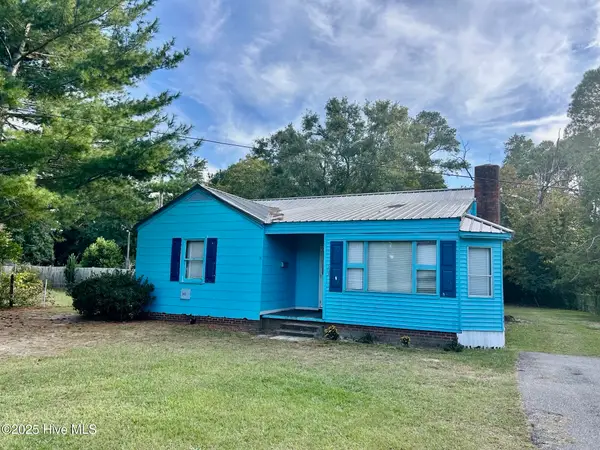 $65,000Active2 beds 1 baths1,070 sq. ft.
$65,000Active2 beds 1 baths1,070 sq. ft.503 W Scotland Street, Maxton, NC 28364
MLS# 100535261Listed by: HASTY REALTY
