407 W Black Water Lane, Maysville, NC 28555
Local realty services provided by:Better Homes and Gardens Real Estate Elliott Coastal Living
407 W Black Water Lane,Maysville, NC 28555
$334,900
- 4 Beds
- 3 Baths
- 2,364 sq. ft.
- Single family
- Pending
Listed by:andrew luczak
Office:century 21 vanguard
MLS#:100523512
Source:NC_CCAR
Price summary
- Price:$334,900
- Price per sq. ft.:$141.67
About this home
Welcome to the Marvin floorplan - nearly new and perfectly situated in the desirable Village Creek neighborhood off Belgrade-Swansboro Road in Maysville. This spacious 4-bedroom, 2.5-bath home offers a relaxed lifestyle with easy access to Swansboro, Jacksonville, Camp Lejeune, and nearby beaches. Designed for comfortable living, the home features an open layout filled with natural light and thoughtful details throughout. The large living area includes an electric fireplace that adds warmth and charm, while oversized windows brighten every corner of the home. Upstairs, the primary suite offers a true escape with a beautiful tray ceiling, a spacious en-suite bath, and a soaking tub perfect for unwinding. Three additional bedrooms provide flexibility for guests, a home office, or a growing family - plus, you'll love the ample storage and generous closet space throughout. Step outside to a covered back porch and enjoy an expansive backyard- ideal for cookouts, gardening, or simply relaxing in your own private outdoor space. The current owners have especially enjoyed the welcoming atmosphere of the neighborhood and the strong sense of community that makes Village Creek feel like home. If you're looking for comfort, space, and convenience all in one, this home checks every box.
Contact an agent
Home facts
- Year built:2023
- Listing ID #:100523512
- Added:53 day(s) ago
- Updated:September 29, 2025 at 07:46 AM
Rooms and interior
- Bedrooms:4
- Total bathrooms:3
- Full bathrooms:2
- Half bathrooms:1
- Living area:2,364 sq. ft.
Heating and cooling
- Cooling:Central Air
- Heating:Electric, Fireplace(s), Forced Air, Heat Pump, Heating
Structure and exterior
- Roof:Shingle
- Year built:2023
- Building area:2,364 sq. ft.
- Lot area:0.46 Acres
Schools
- High school:White Oak
- Middle school:Hunters Creek
- Elementary school:Silverdale
Utilities
- Water:Municipal Water Available, Water Connected
Finances and disclosures
- Price:$334,900
- Price per sq. ft.:$141.67
New listings near 407 W Black Water Lane
- New
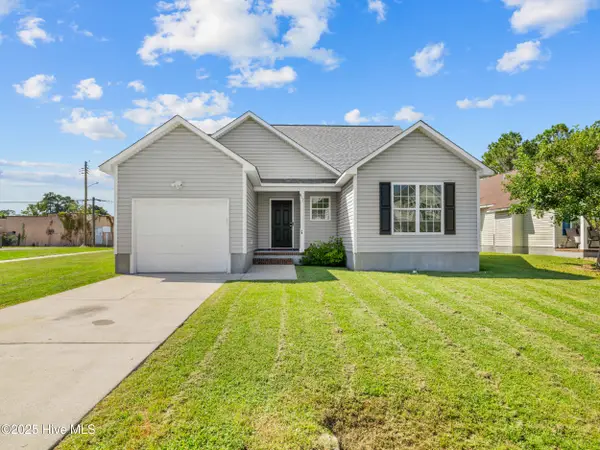 $234,900Active3 beds 2 baths1,257 sq. ft.
$234,900Active3 beds 2 baths1,257 sq. ft.412 Mattocks Avenue, Maysville, NC 28555
MLS# 100533157Listed by: EXP REALTY 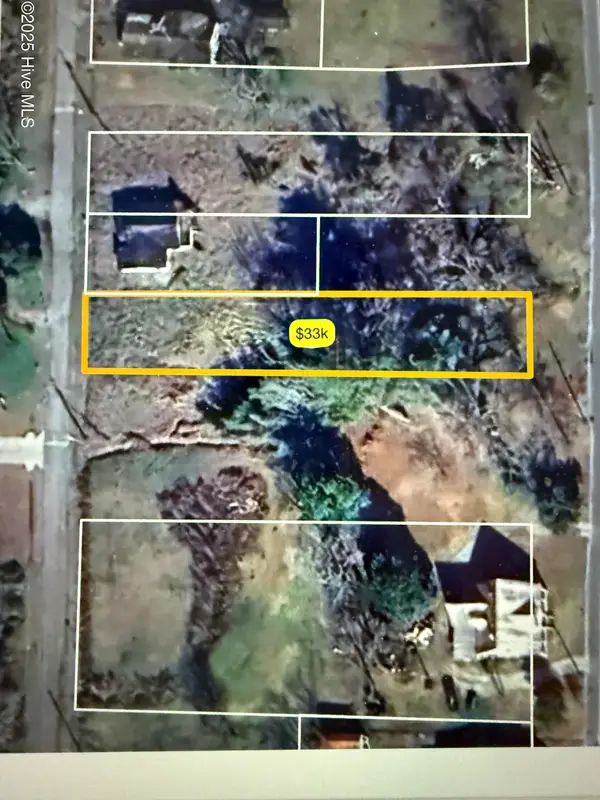 $30,000Pending0.33 Acres
$30,000Pending0.33 Acres117 Jenkins Avenue, Maysville, NC 28555
MLS# 100510491Listed by: UNITED REAL ESTATE COASTAL RIVERS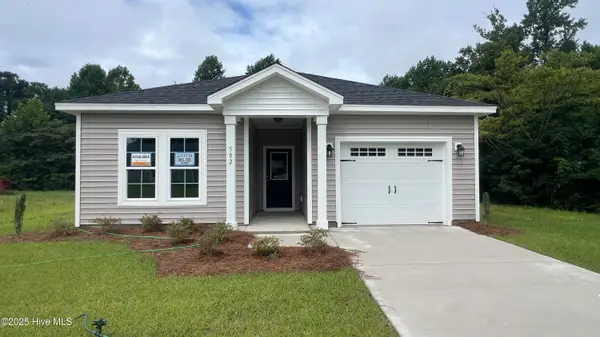 $249,900Pending3 beds 2 baths1,327 sq. ft.
$249,900Pending3 beds 2 baths1,327 sq. ft.502 Hadnot Avenue, Maysville, NC 28555
MLS# 100505623Listed by: COLDWELL BANKER SEA COAST ADVANTAGE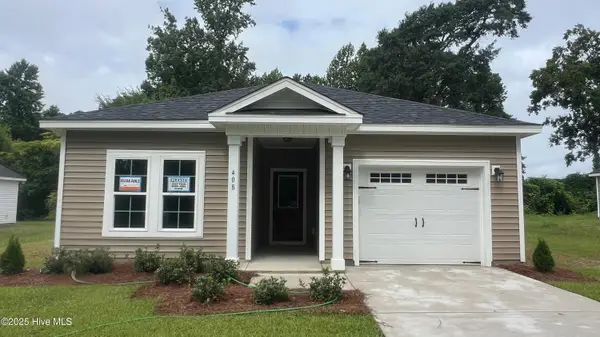 $249,900Pending3 beds 2 baths1,327 sq. ft.
$249,900Pending3 beds 2 baths1,327 sq. ft.408 Hadnot Avenue, Maysville, NC 28555
MLS# 100505625Listed by: COLDWELL BANKER SEA COAST ADVANTAGE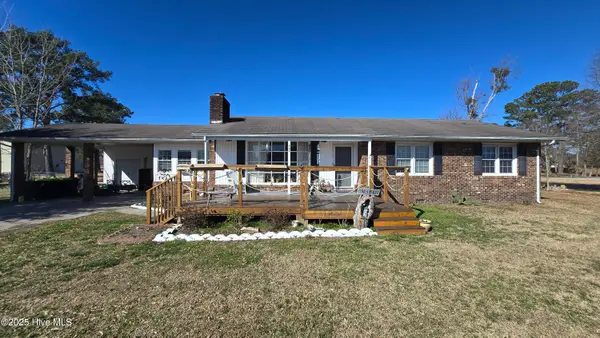 $199,500Active3 beds 2 baths1,450 sq. ft.
$199,500Active3 beds 2 baths1,450 sq. ft.902 Main Street, Maysville, NC 28555
MLS# 100516966Listed by: HOMESMART CONNECTIONS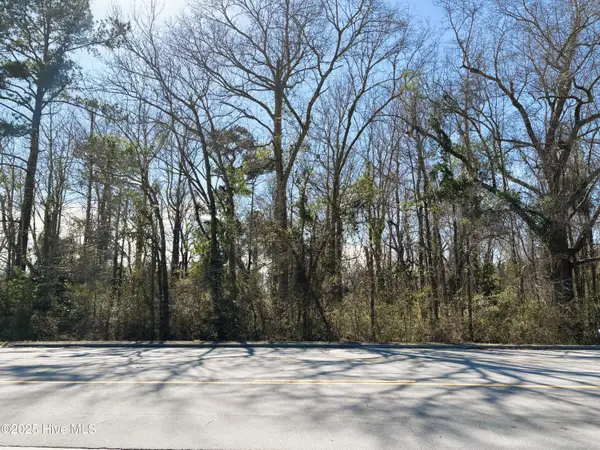 $50,000Active1.2 Acres
$50,000Active1.2 Acres0 Us 17, Maysville, NC 28555
MLS# 100482819Listed by: DOYLE EVANS REALTY, INC.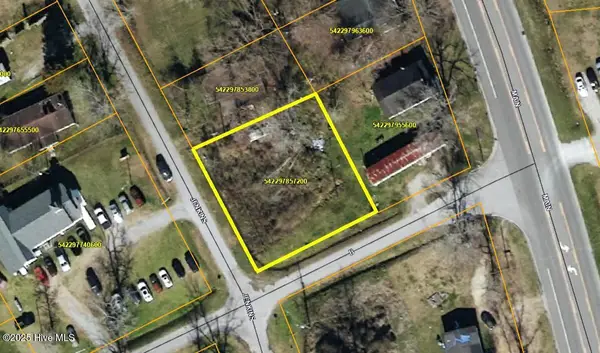 $25,000Active0.27 Acres
$25,000Active0.27 Acres00 Jenkins Avenue, Maysville, NC 28555
MLS# 100482820Listed by: DOYLE EVANS REALTY, INC.
