- BHGRE®
- North Carolina
- Maysville
- 815 Calebs Creek Court
815 Calebs Creek Court, Maysville, NC 28555
Local realty services provided by:Better Homes and Gardens Real Estate Lifestyle Property Partners
815 Calebs Creek Court,Maysville, NC 28555
$365,000
- 4 Beds
- 3 Baths
- 2,229 sq. ft.
- Single family
- Active
Listed by: taylor m greene
Office: century 21 coastal advantage
MLS#:100537829
Source:NC_CCAR
Price summary
- Price:$365,000
- Price per sq. ft.:$163.75
About this home
SELLER OFFERING $10K TO THE BUYERS ASK FOR DETAILS! Welcome to the Marvin floor plan. Tucked in a cul-de-sac, this inviting two-story home offers 2,229 sq ft of thoughtfully designed living space. As you enter, sunlight pours through tall windows, illuminating a grand foyer that seamlessly transitions into a formal dining room—ideal for hosting memorable gatherings. Feel the warmth of the family room, where a cozy fireplace invites you to unwind after a long day. The heart of the home, the kitchen, boasts an island, granite countertops, stainless steel appliances, and a pantry, making it a chef's dream. With a breakfast nook bathed in natural light, envision leisurely weekends enjoying brunch with loved ones. Upstairs, discover a sanctuary in the primary suite, featuring a trey ceiling and a spacious WIC. The en-suite bathroom offers a separate tub and shower, providing a spa-like retreat. Three additional guest rooms share another full bathroom. A conveniently located laundry room adds to the home's functionality. The covered rear porch offers a serene space for relaxation or entertainment, surrounded by the tranquil ambiance of your private backyard. This home caters to every lifestyle, blending space, comfort, and modern amenities seamlessly. Whether you crave warmth, inspiration, or the confidence of a sound investment, this home promises to fulfill your dreams. Schedule a visit today and experience firsthand the harmonious blend of style and convenience this exceptional property offers.
Contact an agent
Home facts
- Year built:2026
- Listing ID #:100537829
- Added:100 day(s) ago
- Updated:February 01, 2026 at 11:11 AM
Rooms and interior
- Bedrooms:4
- Total bathrooms:3
- Full bathrooms:2
- Half bathrooms:1
- Living area:2,229 sq. ft.
Heating and cooling
- Cooling:Central Air
- Heating:Electric, Heat Pump, Heating
Structure and exterior
- Roof:Architectural Shingle
- Year built:2026
- Building area:2,229 sq. ft.
- Lot area:0.67 Acres
Schools
- High school:White Oak
- Middle school:Hunters Creek
- Elementary school:Silverdale
Finances and disclosures
- Price:$365,000
- Price per sq. ft.:$163.75
New listings near 815 Calebs Creek Court
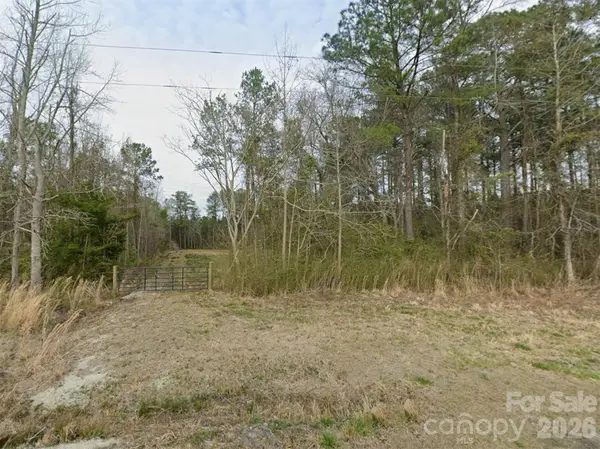 $88,950Active2.75 Acres
$88,950Active2.75 Acres00 Mattocks Road, Maysville, NC 28555
MLS# 4334809Listed by: TOP BROKERAGE LLC $199,900Active3 beds 2 baths2,100 sq. ft.
$199,900Active3 beds 2 baths2,100 sq. ft.610 Jenkins Avenue, Maysville, NC 28555
MLS# 100550238Listed by: LUCAS AND ASSOCIATES REALTORS INC. $247,500Pending3 beds 2 baths1,250 sq. ft.
$247,500Pending3 beds 2 baths1,250 sq. ft.205 Jenkins Avenue, Maysville, NC 28555
MLS# 100540083Listed by: REAL BROKER LLC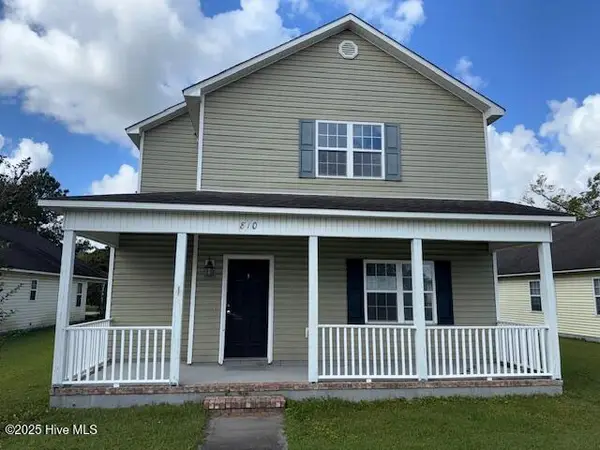 $234,000Pending3 beds 3 baths2,022 sq. ft.
$234,000Pending3 beds 3 baths2,022 sq. ft.810 Main Street, Maysville, NC 28555
MLS# 100538388Listed by: CAROLINA EAST REALTY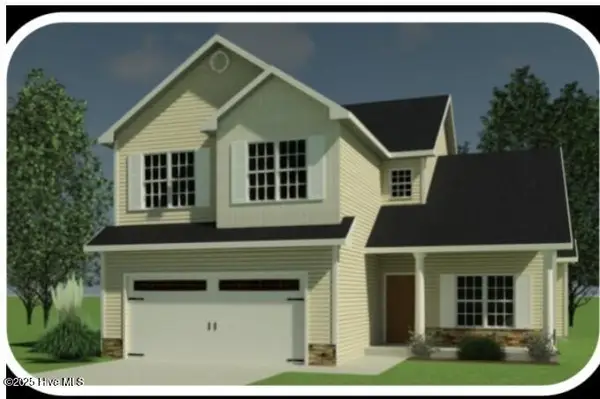 $342,000Active3 beds 3 baths1,991 sq. ft.
$342,000Active3 beds 3 baths1,991 sq. ft.805 Calebs Creek Court, Maysville, NC 28555
MLS# 100537834Listed by: CENTURY 21 COASTAL ADVANTAGE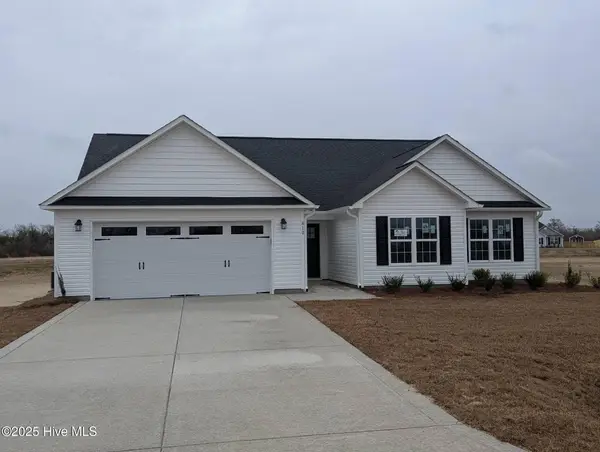 $317,000Active3 beds 2 baths1,583 sq. ft.
$317,000Active3 beds 2 baths1,583 sq. ft.813 Calebs Creek Court, Maysville, NC 28555
MLS# 100537831Listed by: CENTURY 21 COASTAL ADVANTAGE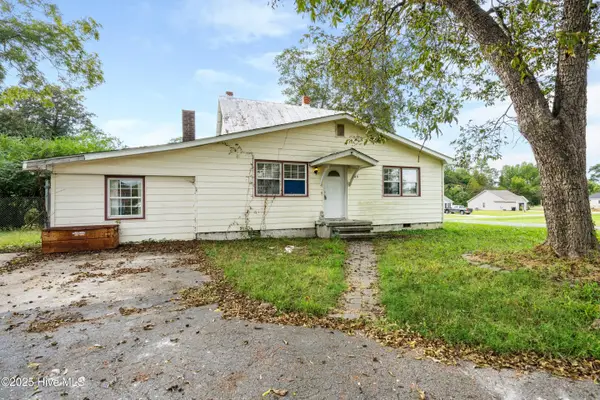 $210,000Active4 beds 3 baths2,084 sq. ft.
$210,000Active4 beds 3 baths2,084 sq. ft.705 Sixth Street, Maysville, NC 28555
MLS# 100535712Listed by: COLDWELL BANKER SEA COAST ADVANTAGE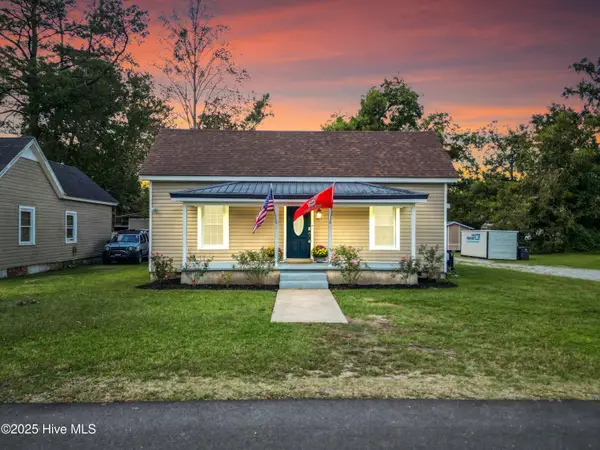 $270,000Active4 beds 3 baths2,809 sq. ft.
$270,000Active4 beds 3 baths2,809 sq. ft.606 Jenkins Avenue, Maysville, NC 28555
MLS# 100535243Listed by: COLDWELL BANKER SEA COAST ADVANTAGE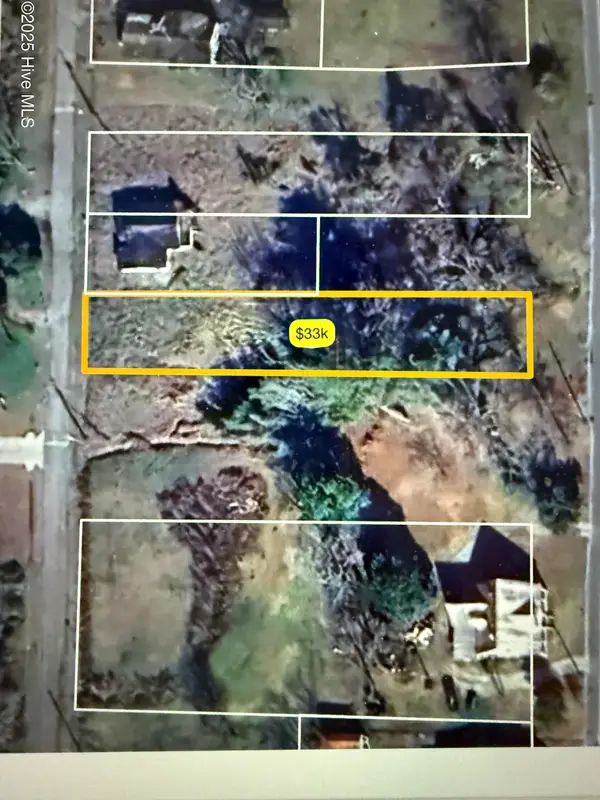 $30,000Pending0.33 Acres
$30,000Pending0.33 Acres117 Jenkins Avenue, Maysville, NC 28555
MLS# 100510491Listed by: UNITED REAL ESTATE COASTAL RIVERS

