120 Wood Valley Lane, Raeford, NC 29376
Local realty services provided by:Better Homes and Gardens Real Estate Paracle
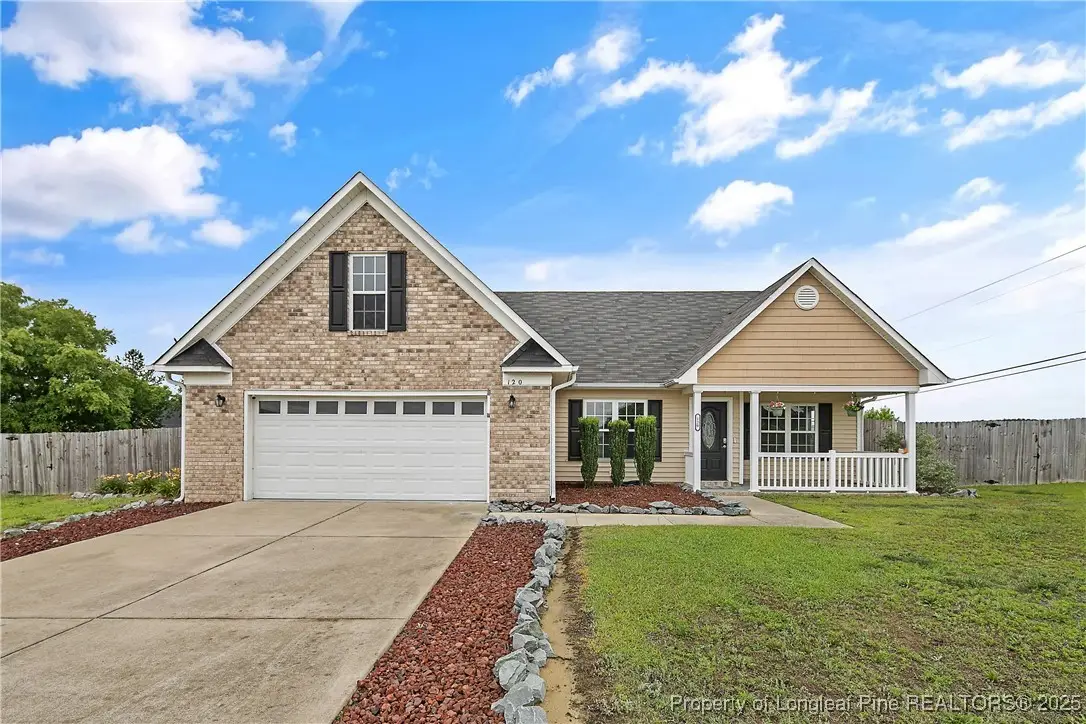
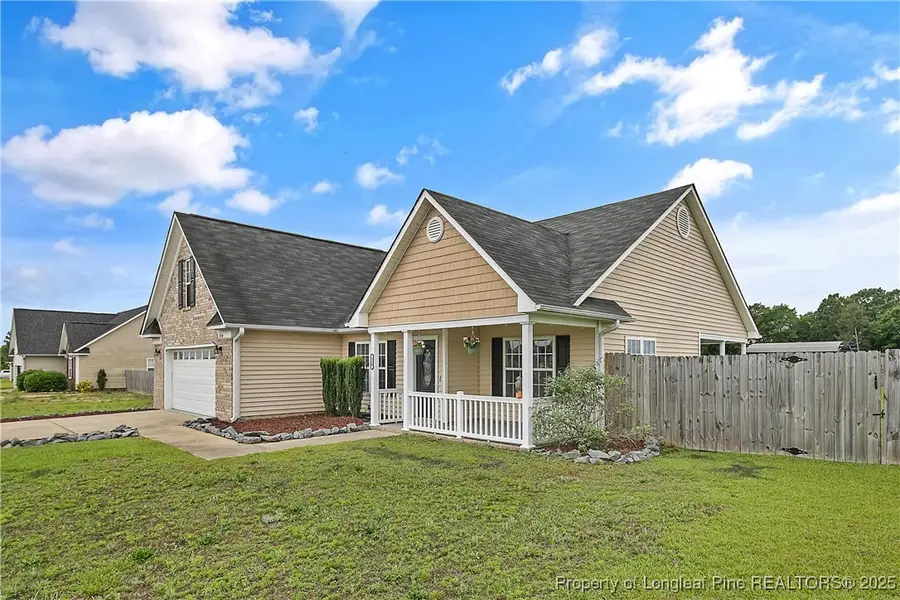
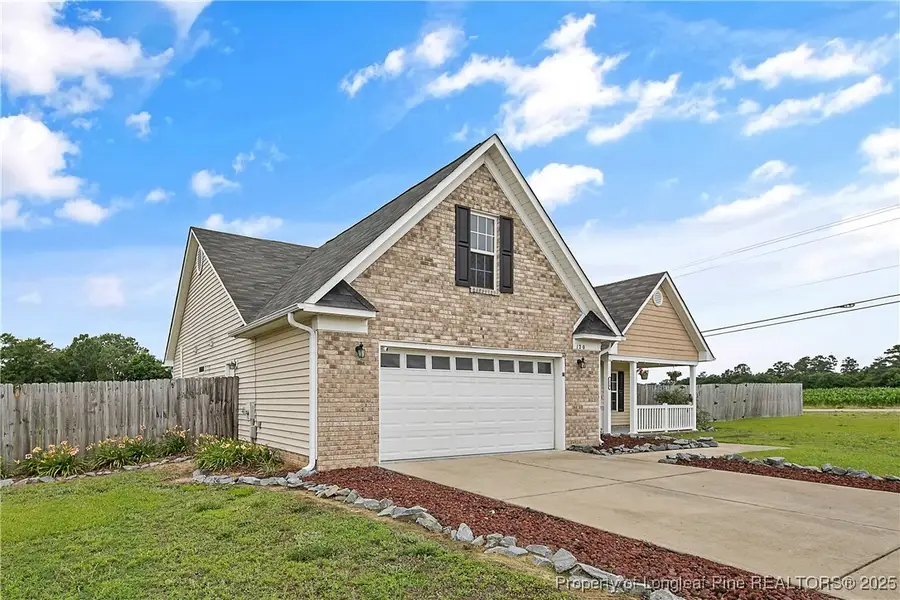
120 Wood Valley Lane,Raeford, NC 29376
$305,000
- 3 Beds
- 2 Baths
- 1,828 sq. ft.
- Single family
- Active
Listed by:melissa crumley
Office:pineland realty llc.
MLS#:744594
Source:NC_FRAR
Price summary
- Price:$305,000
- Price per sq. ft.:$166.85
About this home
Welcome home to this charming and beautifully maintained 3-bedroom ranch, complete with an upstairs bonus room, perfectly situated on a spacious half-acre corner lot. Enjoy privacy and room to roam in the fully fenced backyard—ideal for entertaining, pets, or play. Step inside to find freshly painted base-white walls, new carpet throughout the bedrooms, stairs, and bonus room, and stylish new LVP flooring in the kitchen and all bathrooms. The remodeled primary bathroom boasts a luxurious walk-in shower with dual shower-heads, accompanied by the updated guest bath, offering both comfort and style. The kitchen is both functional and inviting, with new countertops, a new dishwasher, and brand-new range. The 2021 HVAC system ensures modern efficiency year-round. With thoughtful updates and a like-new feel, this home blends modern touches with timeless appeal. Seller offering $1500 paint allowance of buyers choosing! Don't miss the opportunity to make it yours!
Contact an agent
Home facts
- Year built:2006
- Listing Id #:744594
- Added:72 day(s) ago
- Updated:July 23, 2025 at 03:01 PM
Rooms and interior
- Bedrooms:3
- Total bathrooms:2
- Full bathrooms:2
- Living area:1,828 sq. ft.
Heating and cooling
- Cooling:Central Air, Electric
- Heating:Heat Pump
Structure and exterior
- Year built:2006
- Building area:1,828 sq. ft.
- Lot area:0.5 Acres
Schools
- High school:Hoke County Schools
- Middle school:Sandy Grove Middle
Utilities
- Water:Public
- Sewer:Septic Tank
Finances and disclosures
- Price:$305,000
- Price per sq. ft.:$166.85
New listings near 120 Wood Valley Lane
- New
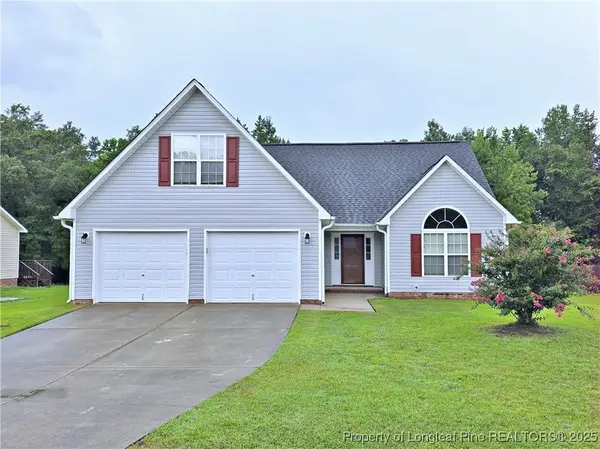 $254,900Active3 beds 2 baths1,618 sq. ft.
$254,900Active3 beds 2 baths1,618 sq. ft.133 Sanford Court, Raeford, NC 28376
MLS# 748627Listed by: COLDWELL BANKER ADVANTAGE - FAYETTEVILLE - New
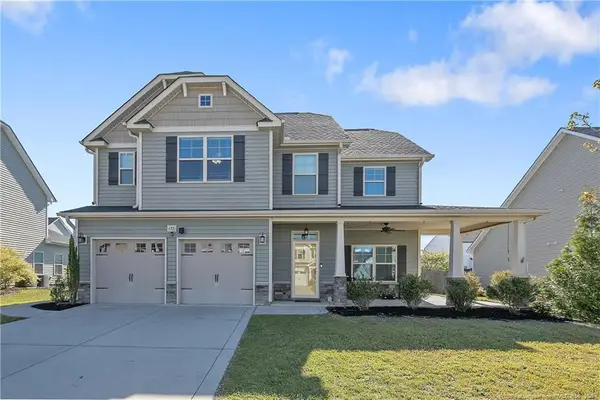 $374,900Active4 beds 3 baths2,442 sq. ft.
$374,900Active4 beds 3 baths2,442 sq. ft.688 Stonebriar Avenue, Raeford, NC 28376
MLS# LP748533Listed by: REAL ESTATE PREMIER GROUP, LLC. - New
 $210,000Active3 beds 2 baths1,210 sq. ft.
$210,000Active3 beds 2 baths1,210 sq. ft.239 Heartwood Drive, Raeford, NC 28376
MLS# LP748633Listed by: EXIT REALTY PREFERRED - New
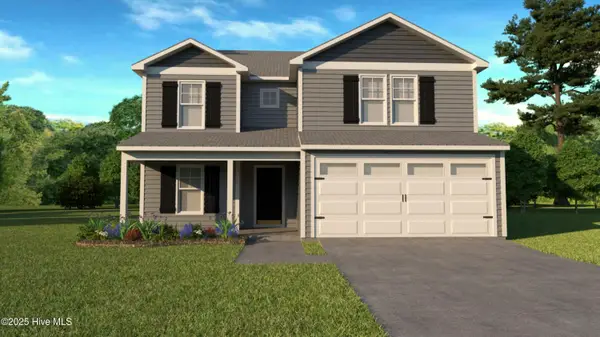 $349,950Active4 beds 3 baths2,681 sq. ft.
$349,950Active4 beds 3 baths2,681 sq. ft.266 Palomo Place, Raeford, NC 28376
MLS# 100524703Listed by: KELLER WILLIAMS REALTY-FAYETTEVILLE - New
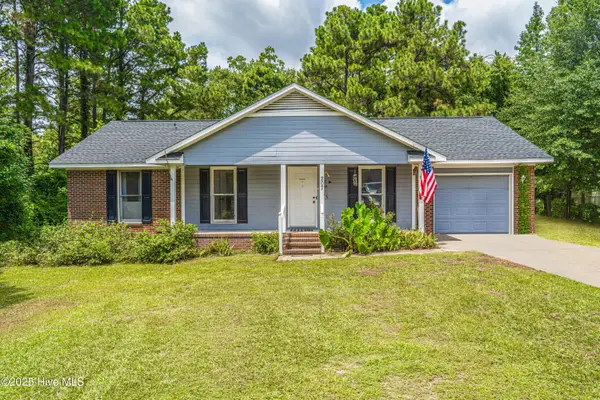 $210,000Active3 beds 2 baths1,179 sq. ft.
$210,000Active3 beds 2 baths1,179 sq. ft.207 Whitechapel Lane, Raeford, NC 28376
MLS# 100524504Listed by: NEXTHOME IN THE PINES - New
 $380,000Active6 beds 3 baths3,007 sq. ft.
$380,000Active6 beds 3 baths3,007 sq. ft.387 Fountain Grove Drive, Raeford, NC 28376
MLS# 10115202Listed by: UNITED REAL ESTATE TRIANGLE - New
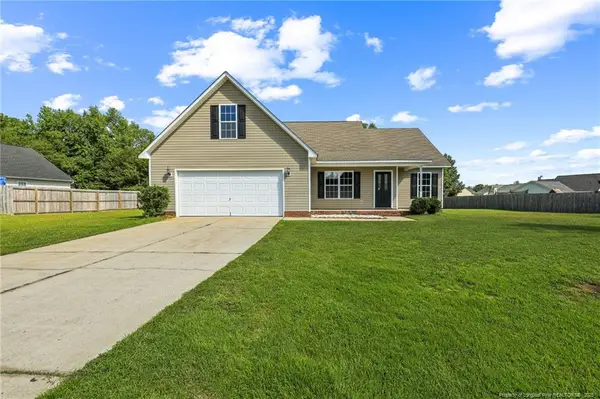 $264,900Active3 beds 2 baths1,653 sq. ft.
$264,900Active3 beds 2 baths1,653 sq. ft.251 Moorea Drive, Raeford, NC 28376
MLS# LP748495Listed by: OFFERPAD BROKERAGE - New
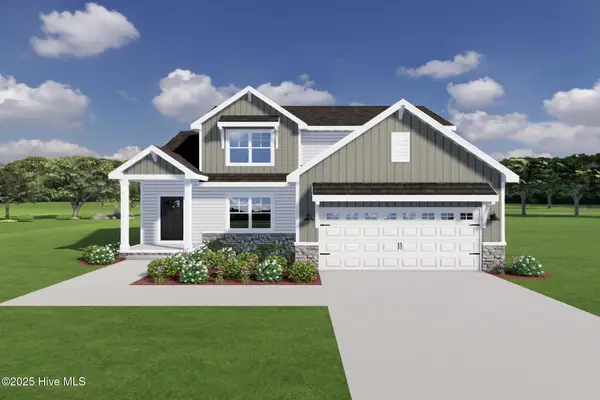 $366,180Active4 beds 3 baths2,231 sq. ft.
$366,180Active4 beds 3 baths2,231 sq. ft.3527 Philippi Church Road, Raeford, NC 28376
MLS# 100524271Listed by: CAROLINA SUMMIT GROUP, LLC 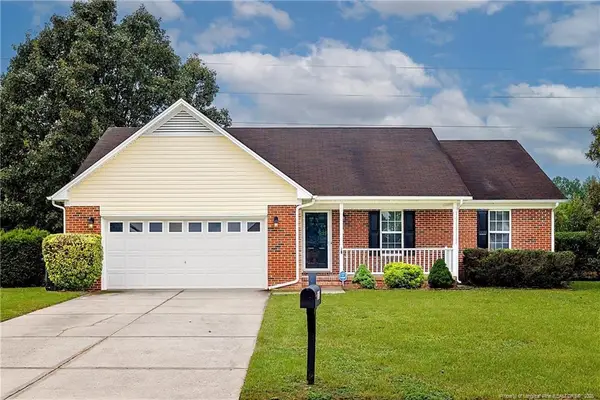 $238,000Pending3 beds 2 baths1,480 sq. ft.
$238,000Pending3 beds 2 baths1,480 sq. ft.112 Partridge Road, Fayetteville, NC 28306
MLS# LP746758Listed by: BLACK SMOKE & ASSOCIATES- New
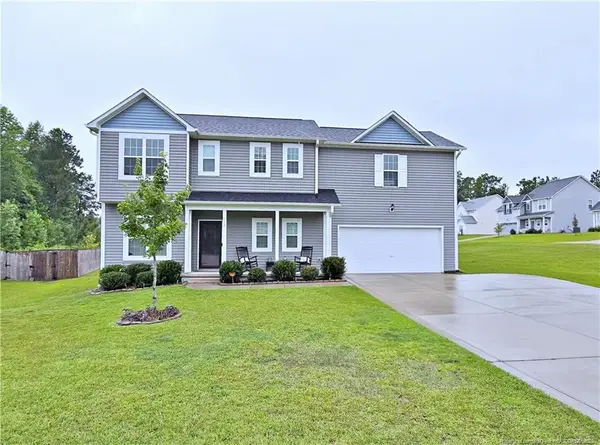 $324,900Active3 beds 3 baths2,289 sq. ft.
$324,900Active3 beds 3 baths2,289 sq. ft.112 Longview Court, Raeford, NC 28376
MLS# LP748394Listed by: COLDWELL BANKER ADVANTAGE - FAYETTEVILLE
