2802 Bingham Drive, Mebane, NC 27302
Local realty services provided by:Better Homes and Gardens Real Estate Lifestyle Property Partners
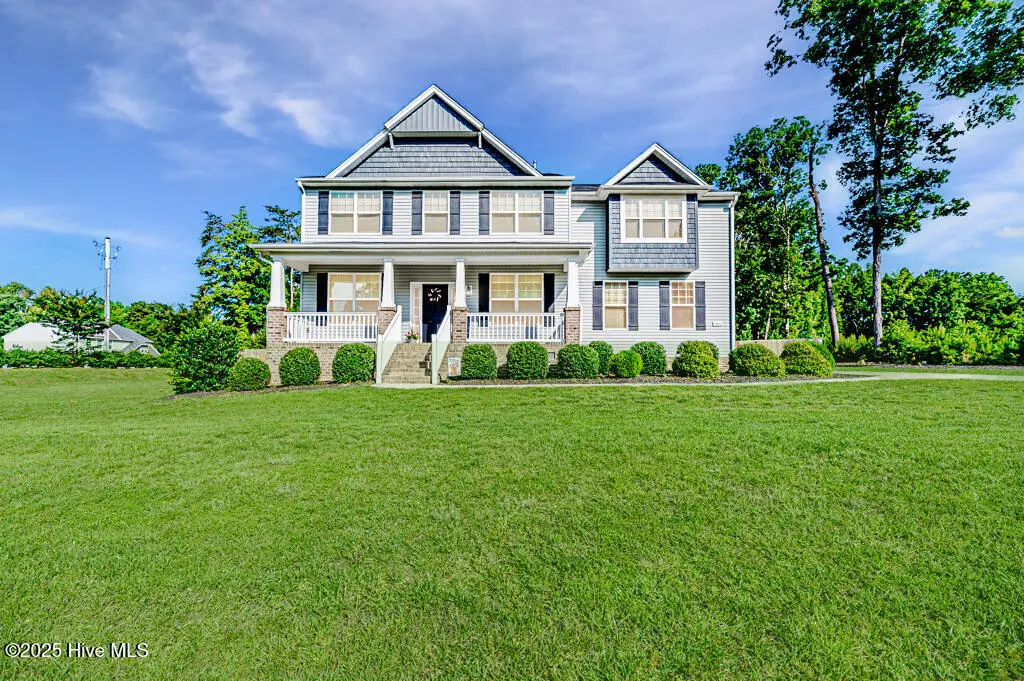
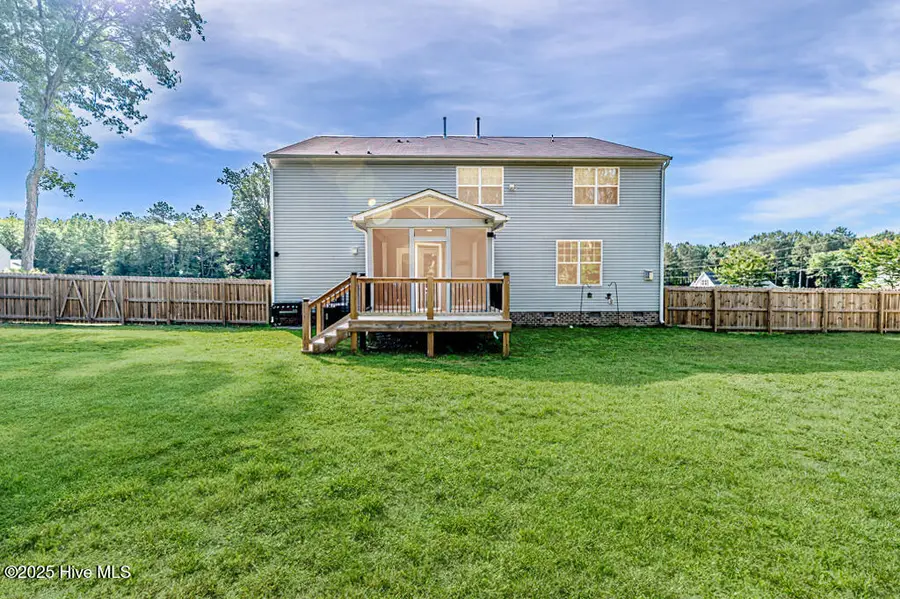
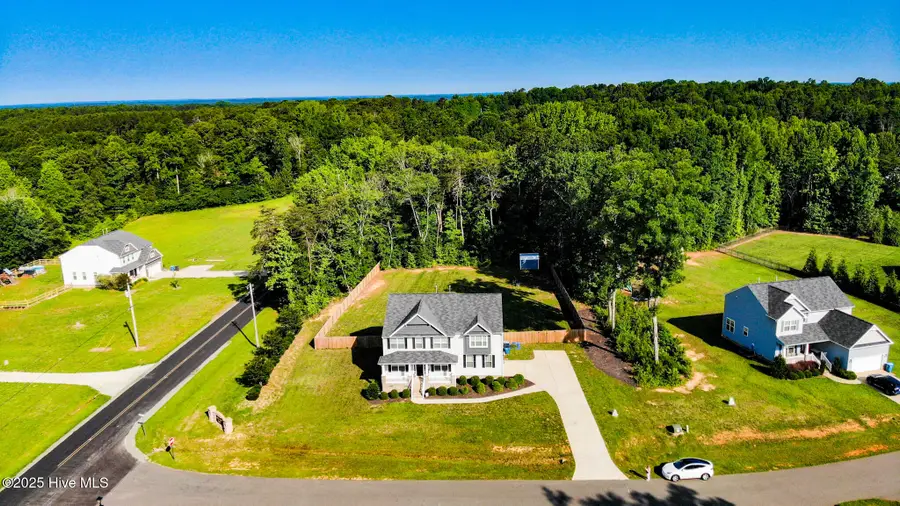
2802 Bingham Drive,Mebane, NC 27302
$679,999
- 4 Beds
- 3 Baths
- 3,610 sq. ft.
- Single family
- Pending
Listed by:erica mooring
Office:coldwell banker advantage-southern pines
MLS#:100511599
Source:NC_CCAR
Price summary
- Price:$679,999
- Price per sq. ft.:$188.37
About this home
* BUYER INCENTIVE 8,500 CREDIT WITH PREFERRED LENDER ALPHA MORTGAGE TO USE FOR CLOSING COST OR RATE BUY DOWN (or however buyer chooses) ***Welcome to your dream home! This stunning 4-bedroom, 3-bathroom home offers the perfect blend of luxury, comfort, and functionality -- all nestled on 1.31 private acres.Step inside and enjoy a spacious open-concept layout featuring a cozy fireplace, Coffered ceiling with crown molding , and abundant natural light. The main floor includes a FULL bedroom and FULL bathroom, ideal for guests or multi-generational living. Entertain with ease in the formal dining room or enjoy casual meals in the inviting eat-in kitchen.The chef's kitchen is a true showstopper, complete with: Granite countertops Stainless steel appliances A gas stove and range A massive center island A large walk-in pantryUpstairs, the owner's suite is a true retreat featuring a sitting room, walk-in closet, double vanities, a soaking tub, and a luxurious walk-in shower. Two additional bedrooms, a full bathroom with double sinks, and a versatile loft space provide room for everyone.Outdoor features include a screened-in porch, a fully fenced backyard, a storage shed, and a spacious garage with additional storage.This home has it all -- from modern finishes to thoughtful layout -- and is move-in ready. Don't miss this opportunity to own a beautifully maintained property with room to live, work, and play. In Bingham Trace
Contact an agent
Home facts
- Year built:2018
- Listing Id #:100511599
- Added:72 day(s) ago
- Updated:July 30, 2025 at 07:40 AM
Rooms and interior
- Bedrooms:4
- Total bathrooms:3
- Full bathrooms:3
- Living area:3,610 sq. ft.
Heating and cooling
- Heating:Fireplace(s), Heat Pump, Heating
Structure and exterior
- Roof:Architectural Shingle
- Year built:2018
- Building area:3,610 sq. ft.
- Lot area:1.31 Acres
Schools
- High school:Southeast Alamance High School
- Middle school:Hawfields Middle
- Elementary school:Audrey W Garrett Elementary
Utilities
- Water:Well
Finances and disclosures
- Price:$679,999
- Price per sq. ft.:$188.37
- Tax amount:$3,110 (2024)
New listings near 2802 Bingham Drive
- New
 $341,000Active3 beds 3 baths1,830 sq. ft.
$341,000Active3 beds 3 baths1,830 sq. ft.1003 Winding Spring Drive, Mebane, NC 27302
MLS# 10116172Listed by: MERITAGE HOMES OF THE CAROLINA - New
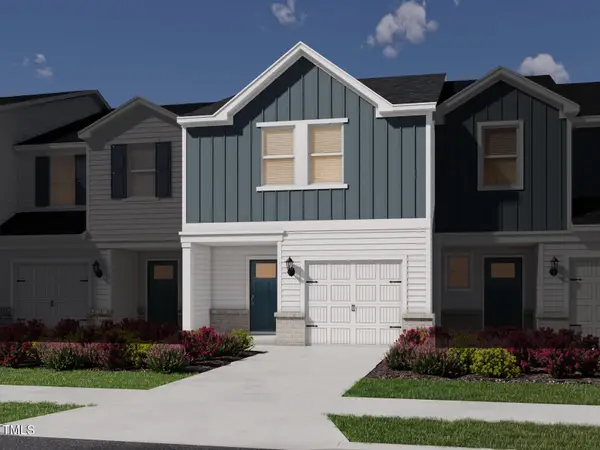 $293,000Active3 beds 3 baths1,597 sq. ft.
$293,000Active3 beds 3 baths1,597 sq. ft.1009 Winding Spring Drive, Mebane, NC 27302
MLS# 10116180Listed by: MERITAGE HOMES OF THE CAROLINA - New
 $291,000Active3 beds 3 baths1,597 sq. ft.
$291,000Active3 beds 3 baths1,597 sq. ft.1005 Winding Spring Drive, Mebane, NC 27302
MLS# 10116129Listed by: MERITAGE HOMES OF THE CAROLINA - New
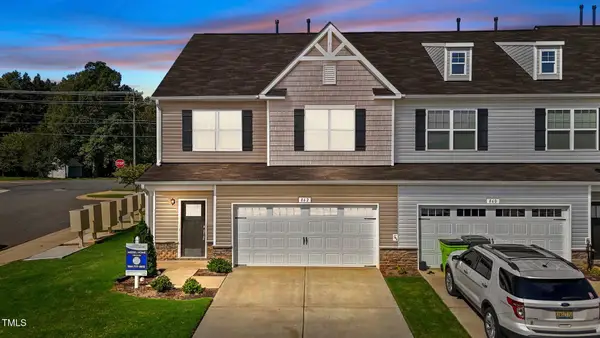 $335,000Active3 beds 3 baths1,872 sq. ft.
$335,000Active3 beds 3 baths1,872 sq. ft.862 Pryor Street, Mebane, NC 27302
MLS# 10116052Listed by: COLDWELL BANKER HPW - New
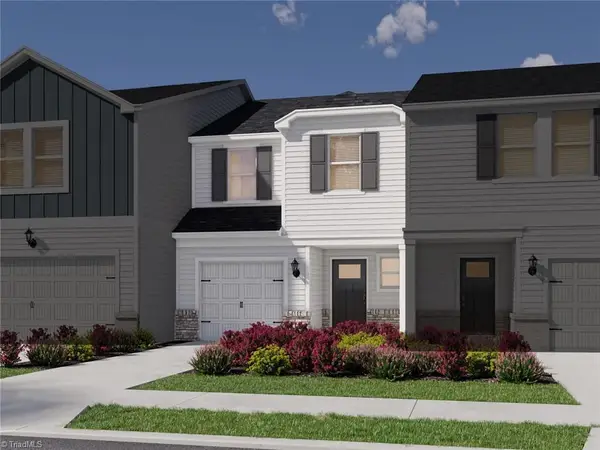 $294,000Active3 beds 3 baths
$294,000Active3 beds 3 baths1007 Winding Spring Drive, Mebane, NC 27302
MLS# 1191274Listed by: MERITAGE HOMES OF THE CAROLINAS - New
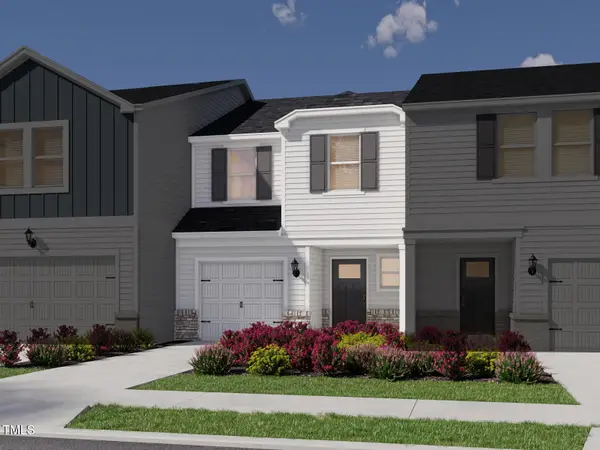 $294,000Active3 beds 3 baths1,400 sq. ft.
$294,000Active3 beds 3 baths1,400 sq. ft.1007 Winding Spring Drive, Mebane, NC 27302
MLS# 10115874Listed by: MERITAGE HOMES OF THE CAROLINA - New
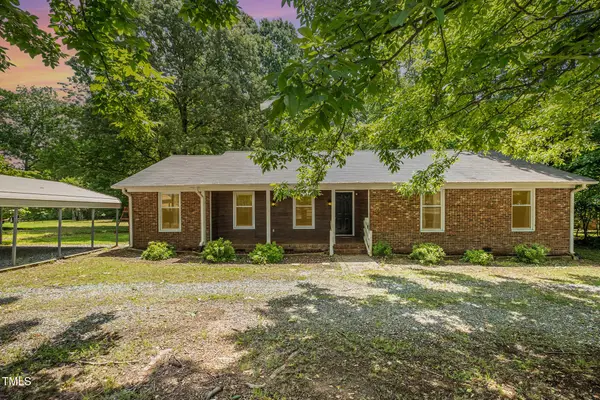 $374,999Active3 beds 2 baths1,818 sq. ft.
$374,999Active3 beds 2 baths1,818 sq. ft.4023 Wilson Road, Mebane, NC 27302
MLS# 10115797Listed by: MOVIL REALTY - New
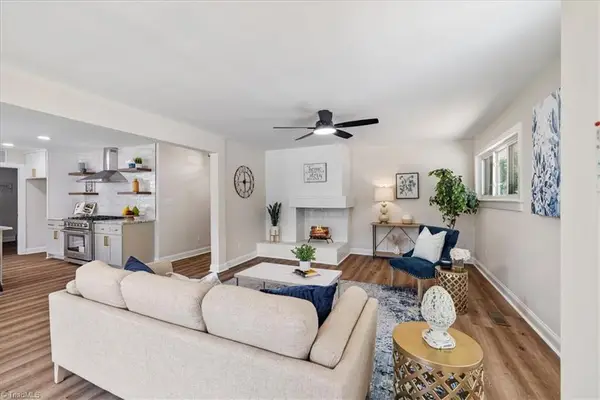 $450,000Active3 beds 2 baths
$450,000Active3 beds 2 baths106 Circle Drive, Mebane, NC 27302
MLS# 1190734Listed by: FLEX REALTY - New
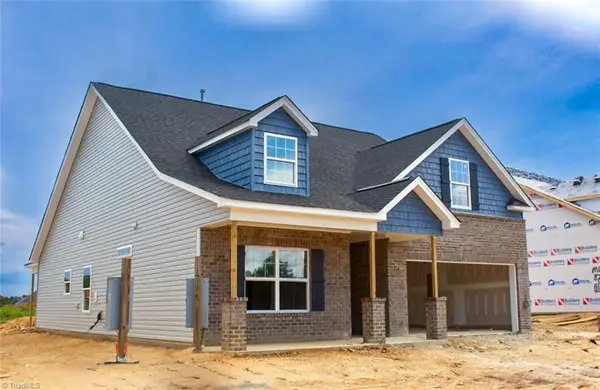 $435,990Active3 beds 2 baths
$435,990Active3 beds 2 baths1111 Nantucket Drive #Lot 86, Mebane, NC 27302
MLS# 1190812Listed by: WINDSOR REAL ESTATE GROUP - New
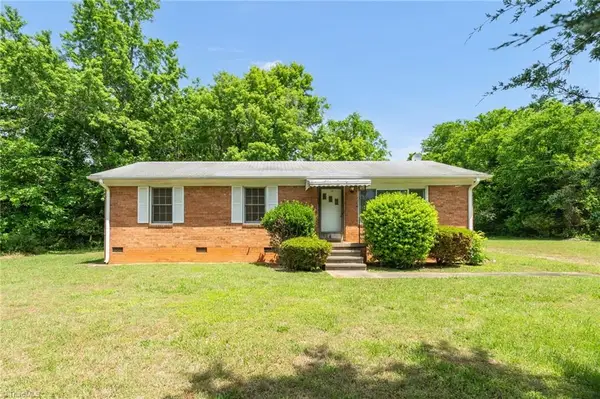 $223,000Active3 beds 1 baths
$223,000Active3 beds 1 baths714 W Mckinley Street, Mebane, NC 27302
MLS# 1191147Listed by: UNITED REALTY GROUP INC

