1411 Pasture Point Road, Merritt, NC 28556
Local realty services provided by:Better Homes and Gardens Real Estate Lifestyle Property Partners
1411 Pasture Point Road,Merritt, NC 28556
$1,995,000
- 3 Beds
- 3 Baths
- 3,813 sq. ft.
- Single family
- Pending
Listed by:team inner banks
Office:landmark sotheby's international realty
MLS#:100451881
Source:NC_CCAR
Price summary
- Price:$1,995,000
- Price per sq. ft.:$734
About this home
Stunning is the only word for this fantastic family compound on the peaceful Bay River, with over 1400 feet of waterfront. The 3 bedroom main house, with elevator, is complimented by a 2 bedroom guesthouse, multiple outdoor decks, providing spectacular water views, making the total square footage over 3800 s.f. The decks alone comprise about 1300 s.f. The dock is perfect for a power boat on the lift and a sailboat in the slip. On over 18 acres there's even room for horses. The seller currently uses the top floor as an office, but it's hard to concentrate with the views afforded from there! Master suite is on the primary living area with sliding glass doors to a gorgeous large deck. This house has every convenience, such as all appliances in both structures, a beverage cooler, radiant heat in the master bath, steam shower, 4 stop elevator, covered parking for up to 6 cars. security system, good elevation above the flood plain (see the features sheet in documents). This house was engineered with meticulous care and workmanship, and built for this era of climate change. The design had the overall goal of being prepared in advance to address any and all inclement weather. Easy access to the Neuse River and Pamlico Sound.
Contact an agent
Home facts
- Year built:2011
- Listing ID #:100451881
- Added:464 day(s) ago
- Updated:September 29, 2025 at 07:46 AM
Rooms and interior
- Bedrooms:3
- Total bathrooms:3
- Full bathrooms:2
- Half bathrooms:1
- Living area:3,813 sq. ft.
Heating and cooling
- Cooling:Central Air, Wall/Window Unit(s), Zoned
- Heating:Electric, Heat Pump, Heating, Radiant, Radiant Floor, Zoned
Structure and exterior
- Roof:Metal
- Year built:2011
- Building area:3,813 sq. ft.
- Lot area:18.59 Acres
Schools
- High school:Pamlico County
- Middle school:Pamlico County
- Elementary school:Pamlico County Primary
Utilities
- Water:Municipal Water Available
Finances and disclosures
- Price:$1,995,000
- Price per sq. ft.:$734
- Tax amount:$5,592 (2023)
New listings near 1411 Pasture Point Road
- New
 $620,000Active3 beds 4 baths2,399 sq. ft.
$620,000Active3 beds 4 baths2,399 sq. ft.20 Bay Point Road, Merritt, NC 28556
MLS# 100532392Listed by: HOMECOIN.COM 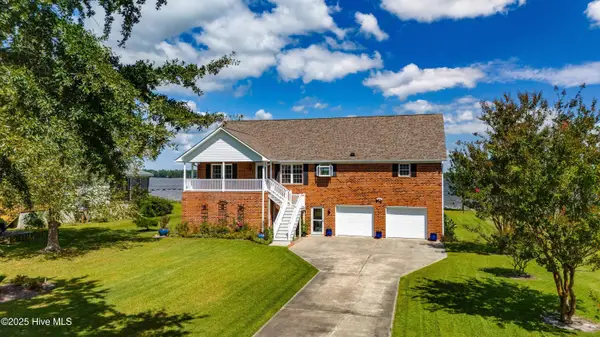 $599,000Active3 beds 4 baths2,247 sq. ft.
$599,000Active3 beds 4 baths2,247 sq. ft.804 Murphy Farm Road, Merritt, NC 28556
MLS# 100530453Listed by: CENTURY 21 SAIL/LOFT REALTY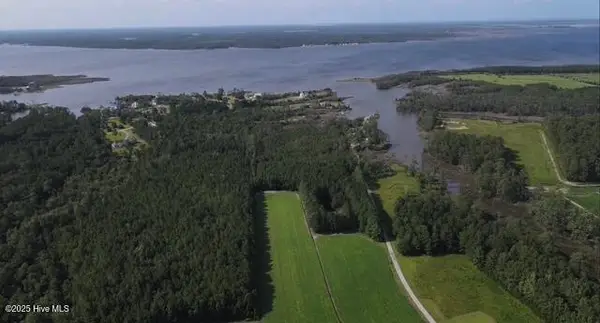 $250,000Active20.64 Acres
$250,000Active20.64 Acres6801 Florence Road, Merritt, NC 28556
MLS# 100529355Listed by: TIDEWATER REAL ESTATE, INC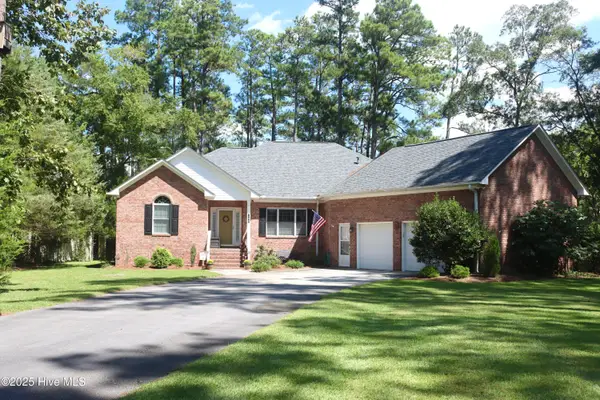 $729,500Active3 beds 3 baths2,521 sq. ft.
$729,500Active3 beds 3 baths2,521 sq. ft.188 Quail Road, Merritt, NC 28556
MLS# 100528474Listed by: TIDEWATER REAL ESTATE, INC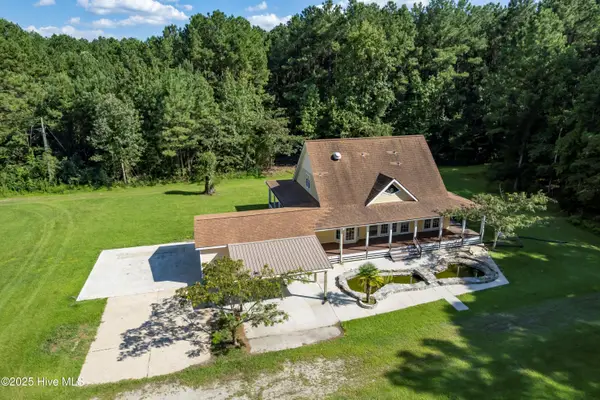 $625,000Active3 beds 3 baths2,732 sq. ft.
$625,000Active3 beds 3 baths2,732 sq. ft.748 Alligator Creek Road, Merritt, NC 28556
MLS# 100528344Listed by: MARINER REALTY, INC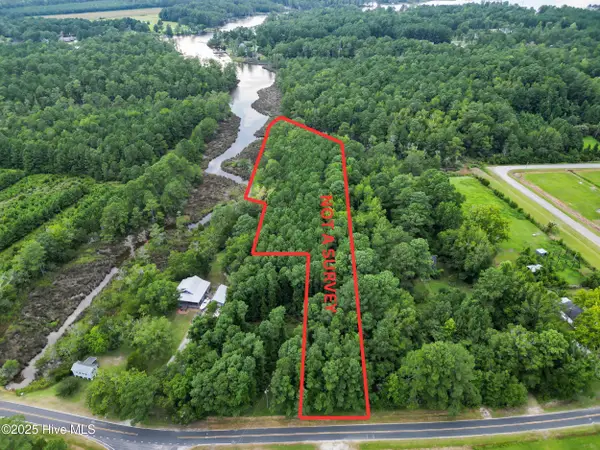 $50,000Pending3.31 Acres
$50,000Pending3.31 Acres1 Florence Road, Merritt, NC 28556
MLS# 100527516Listed by: REALTY ONE GROUP EAST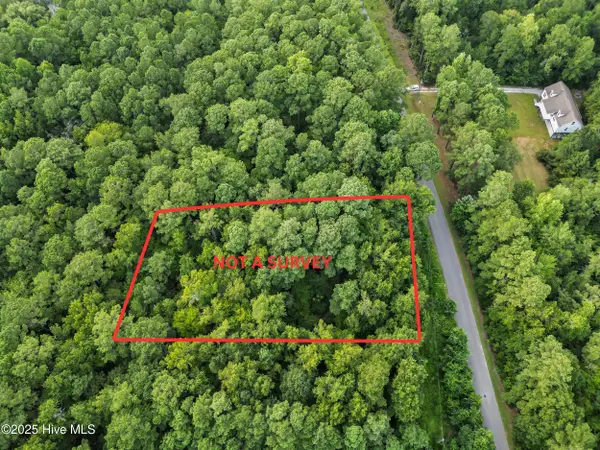 $25,000Active0.69 Acres
$25,000Active0.69 Acres1 Winchester Way, Merritt, NC 28556
MLS# 100527517Listed by: REALTY ONE GROUP EAST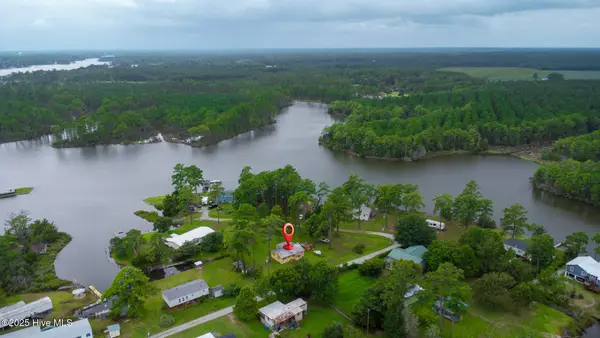 $125,000Active2 beds 1 baths900 sq. ft.
$125,000Active2 beds 1 baths900 sq. ft.119 N Dawn Street, Merritt, NC 28556
MLS# 100524380Listed by: KELLER WILLIAMS REALTY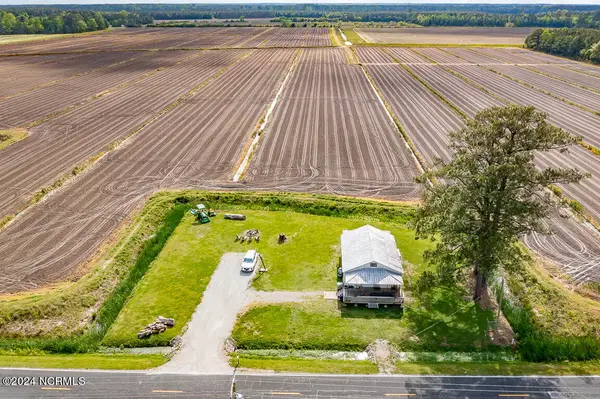 $125,000Active2 beds 1 baths1,034 sq. ft.
$125,000Active2 beds 1 baths1,034 sq. ft.932 Whortonsville Road, Merritt, NC 28556
MLS# 100522190Listed by: REALTY ONE GROUP EAST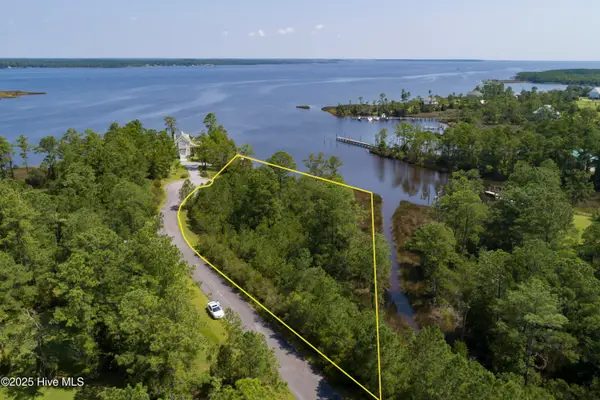 $91,500Active1.5 Acres
$91,500Active1.5 Acres22 & 22a Winchester Way, Merritt, NC 28556
MLS# 100522100Listed by: MARINER REALTY, INC
