35 Bayview Drive, Merritt, NC 28556
Local realty services provided by:Better Homes and Gardens Real Estate Elliott Coastal Living
35 Bayview Drive,Merritt, NC 28556
$479,000
- 3 Beds
- 4 Baths
- 3,248 sq. ft.
- Single family
- Active
Listed by: aspyre realty group, milton mcgee
Office: exp realty
MLS#:100520794
Source:NC_CCAR
Price summary
- Price:$479,000
- Price per sq. ft.:$147.48
About this home
Do the math then do it again. At approximately $147 per square foot, this 3,248 sq ft home on 3.12 acres is priced like the market made a mistake. It didn't. This is simply one of the best value opportunities in coastal Pamlico County.
Welcome to 35 Bayview Drive, where stick-built construction meets rare flexibility. This 3-bedroom, 3.5-bath home offers the kind of space, flow, and freedom buyers struggle to find and even harder to afford this close to the water.
Enjoy a deeded 32-foot boat slip just moments away, giving you full access to boating and the Pamlico Sound without paying waterfront prices. Inside, the oversized primary suite features dual ensuites and a pass-through walk-in closet, while the upstairs loft creates the perfect home office, guest area, or media space. A screened porch, deck, and covered outdoor areas make entertaining or relaxing easy year-round.
The detached two-car garage with workshop and upstairs flex space is a dream setup for hobbyists, small-business owners, boaters, or anyone who needs room to create, build, or store equipment. Add in a 3.12-acre corner lot, no HOA, and no city limits, and you get true coastal freedom.
At $479,000, this is not just a home it's an opportunity. Properties with this much land, this much square footage, and water access simply do not come around at this price.
Minutes from Oriental. Moments from the Pamlico Sound. Priced for the buyer who knows a smart move when they see one.
Schedule your showing before someone else does the math.
Contact an agent
Home facts
- Year built:2002
- Listing ID #:100520794
- Added:217 day(s) ago
- Updated:February 26, 2026 at 11:22 AM
Rooms and interior
- Bedrooms:3
- Total bathrooms:4
- Full bathrooms:3
- Half bathrooms:1
- Living area:3,248 sq. ft.
Heating and cooling
- Cooling:Central Air, Heat Pump
- Heating:Heat Pump, Heating, Propane
Structure and exterior
- Roof:Shingle
- Year built:2002
- Building area:3,248 sq. ft.
- Lot area:3.12 Acres
Schools
- High school:Pamlico County
- Middle school:Pamlico County
- Elementary school:Pamlico County Primary
Utilities
- Water:Well
Finances and disclosures
- Price:$479,000
- Price per sq. ft.:$147.48
New listings near 35 Bayview Drive
- Open Sat, 10am to 12pmNew
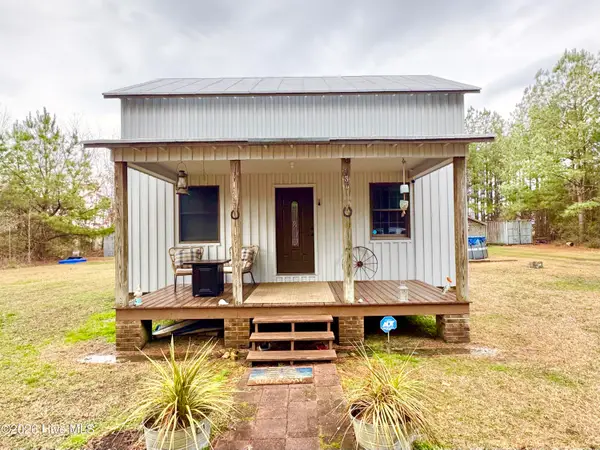 $265,000Active2 beds 2 baths1,150 sq. ft.
$265,000Active2 beds 2 baths1,150 sq. ft.687 Alligator Creek Road, Merritt, NC 28556
MLS# 100555952Listed by: REALTY ONE GROUP EAST - New
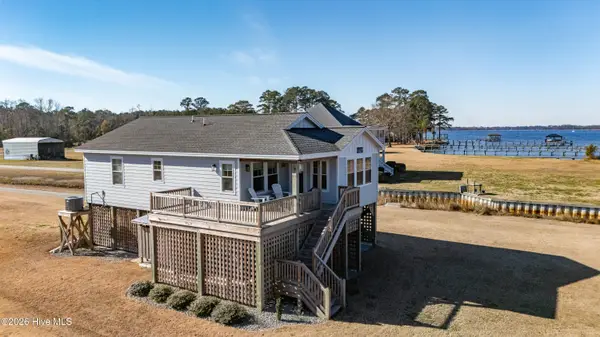 $574,000Active3 beds 2 baths1,224 sq. ft.
$574,000Active3 beds 2 baths1,224 sq. ft.1092 Murphy Farm Road, Merritt, NC 28556
MLS# 100551682Listed by: CENTURY 21 SAIL/LOFT REALTY  $125,000Pending9.87 Acres
$125,000Pending9.87 Acres179 Trent Road, Oriental, NC 28571
MLS# 4336495Listed by: EXP REALTY LLC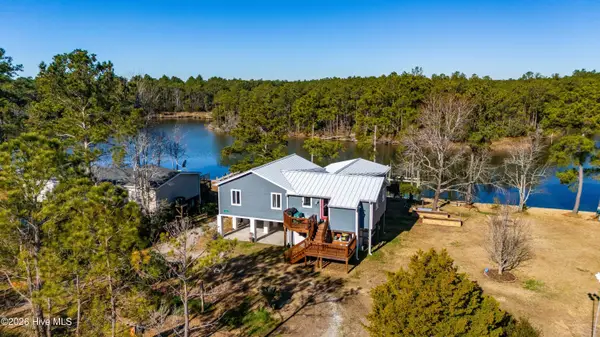 $449,000Pending2 beds 2 baths1,485 sq. ft.
$449,000Pending2 beds 2 baths1,485 sq. ft.39 Croaker Road N, Merritt, NC 28556
MLS# 100549607Listed by: CENTURY 21 SAIL/LOFT REALTY $59,000Active2.7 Acres
$59,000Active2.7 Acres40 Alligator Creek Road, Merritt, NC 28556
MLS# 100548833Listed by: TOUCHDOWN REALTY CO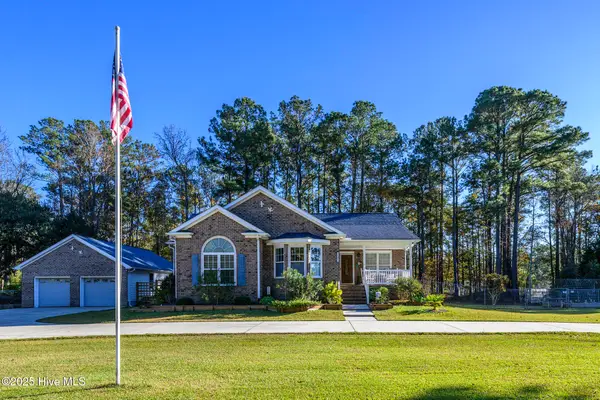 $385,000Active3 beds 2 baths1,690 sq. ft.
$385,000Active3 beds 2 baths1,690 sq. ft.107 Bayview Drive, Merritt, NC 28556
MLS# 100546384Listed by: KELLER WILLIAMS REALTY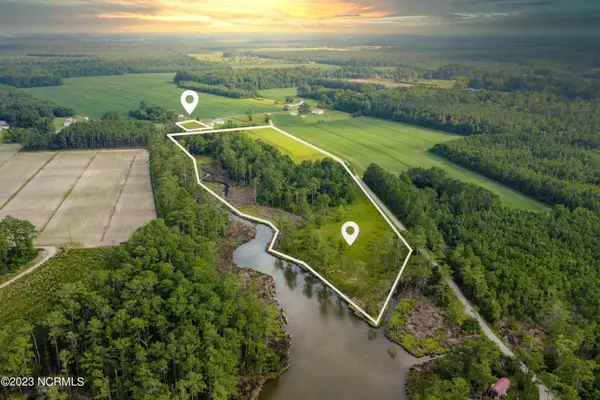 $299,000Active13.79 Acres
$299,000Active13.79 Acres300 Cabin Creek Lane, Merritt, NC 28556
MLS# 100545476Listed by: KELLER WILLIAMS REALTY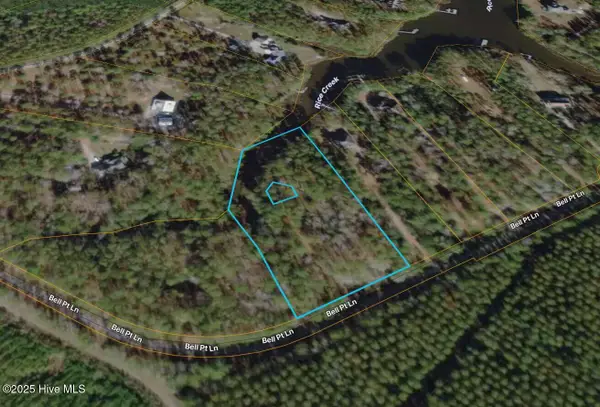 $48,900Active3.54 Acres
$48,900Active3.54 Acres729 Bell Point Lane, Merritt, NC 28556
MLS# 100545099Listed by: CHOSEN REALTY OF NC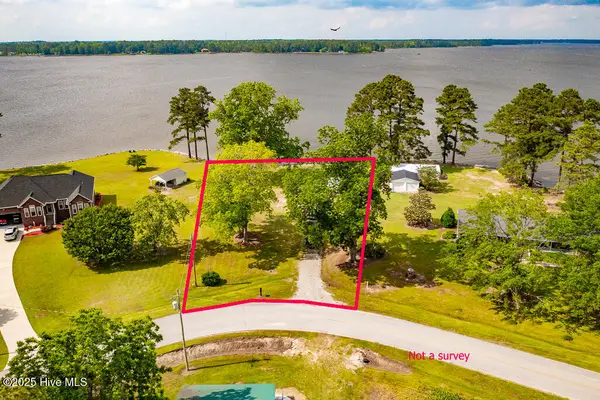 $395,000Active0.73 Acres
$395,000Active0.73 Acres964 Murphy Farm Road, Merritt, NC 28556
MLS# 100543538Listed by: CENTURY 21 VANGUARD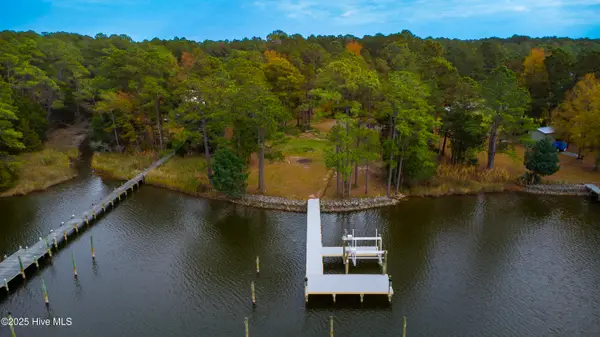 $225,000Active0.42 Acres
$225,000Active0.42 Acres105 Trawler Lane, Merritt, NC 28556
MLS# 100542862Listed by: KELLER WILLIAMS REALTY

