107 Regency Circle, Merry Hill, NC 27957
Local realty services provided by:Better Homes and Gardens Real Estate Lifestyle Property Partners
107 Regency Circle,Merry Hill, NC 27957
$699,000
- 3 Beds
- 4 Baths
- 2,400 sq. ft.
- Single family
- Active
Listed by:gayle king
Office:ncva real estate group, llc.
MLS#:100531624
Source:NC_CCAR
Price summary
- Price:$699,000
- Price per sq. ft.:$291.25
About this home
Custom home! Located in the stunning gated community of Occano, this modern farmhouse has an open floorplan and is MOVE-IN READY *-Designed by Allison Ramsey Architects, this exceptional custom home is designed with large open spaces and privacy when guests are visiting. An open divided foyer separates the home into two wings. The primary bedroom is in the left wing. The primary bedroom also has an entrance from the interior, the front and rear of the home. The primary bath has a step in shower, double vanities and a soaking tub. Your guests will enjoy privacy in their own suites in the right wing of the home, each with their own bathroom and walk-in closet. Experience tranquil views from every room of the house. The great room with its vaulted ceiling and is met with the gourmet kitchen and room for a large farm table. Step through rear doors to an open covered porch and take in the views of a large fishing pond to the rear. Sit on the front porch and watch the golfers drive by on their golf carts and tee off from the 12 hole. Occano is a gated community offering an optional membership to the Arnold Palmer 18 hole golf course, outdoor swimming pool, tennis courts/Pickleball courts, a marina, boat launch, boat storage and private beach. The community is a golf cart friendly community. Occano is located 20 minutes from Edenton and approx an 1.5 hours to Virginia Beach and the OBX.
Required disclosure:Obtain the property report required by federal law. No federal agency has judged the merits or value of this property.
Contact an agent
Home facts
- Year built:2023
- Listing ID #:100531624
- Added:426 day(s) ago
- Updated:October 01, 2025 at 10:24 AM
Rooms and interior
- Bedrooms:3
- Total bathrooms:4
- Full bathrooms:3
- Half bathrooms:1
- Living area:2,400 sq. ft.
Heating and cooling
- Cooling:Central Air
- Heating:Electric, Heat Pump, Heating
Structure and exterior
- Roof:Metal
- Year built:2023
- Building area:2,400 sq. ft.
- Lot area:0.83 Acres
Schools
- High school:Bertie
- Middle school:Bertie
- Elementary school:Windsor
Utilities
- Water:Municipal Water Available
Finances and disclosures
- Price:$699,000
- Price per sq. ft.:$291.25
New listings near 107 Regency Circle
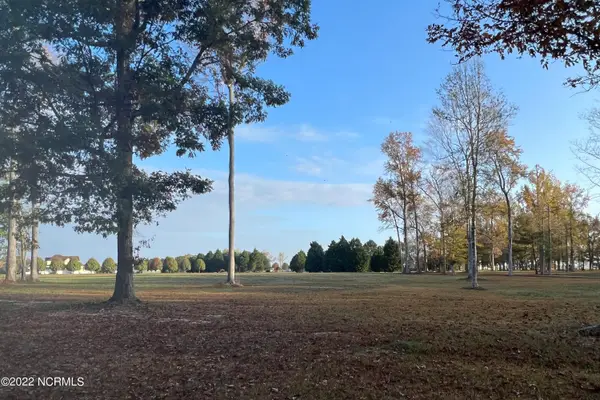 $89,000Active2.21 Acres
$89,000Active2.21 Acres102-108 Swan View, Merry Hill, NC 27957
MLS# 100531666Listed by: PERRY & CO SOTHEBY'S INTERNATIONAL REALTY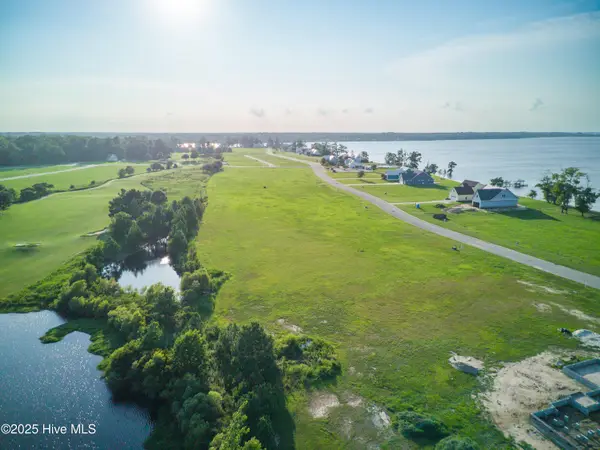 $115,000Active0.35 Acres
$115,000Active0.35 Acres136 E Royal Way, Merry Hill, NC 27957
MLS# 100531634Listed by: NCVA REAL ESTATE GROUP, LLC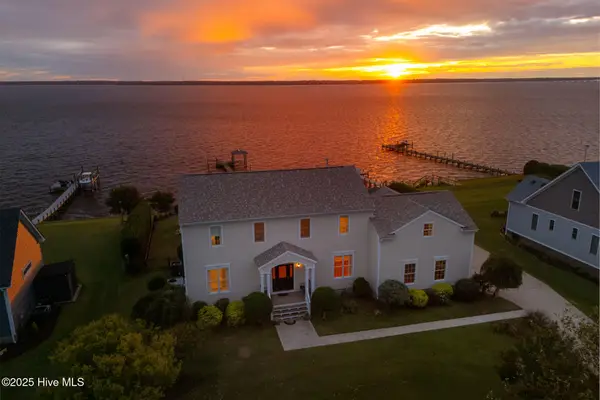 $799,900Active4 beds 4 baths2,958 sq. ft.
$799,900Active4 beds 4 baths2,958 sq. ft.116 N Shore Drive, Merry Hill, NC 27957
MLS# 100531219Listed by: COLDWELL BANKER SEASIDE/EC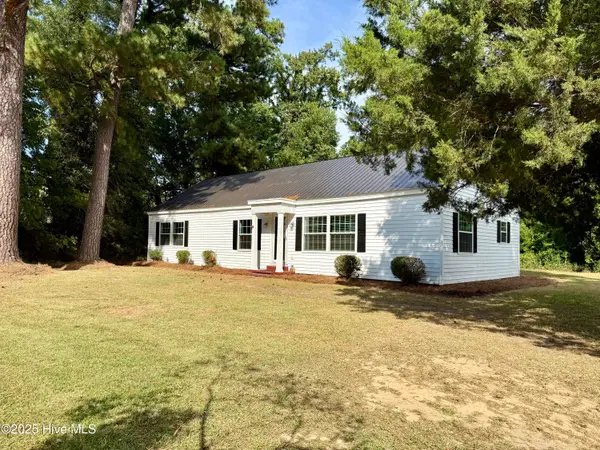 $179,000Pending3 beds 2 baths1,456 sq. ft.
$179,000Pending3 beds 2 baths1,456 sq. ft.1334 Nc 45 N, Merry Hill, NC 27957
MLS# 100530601Listed by: CINDY TWIDDY REALTY, INC.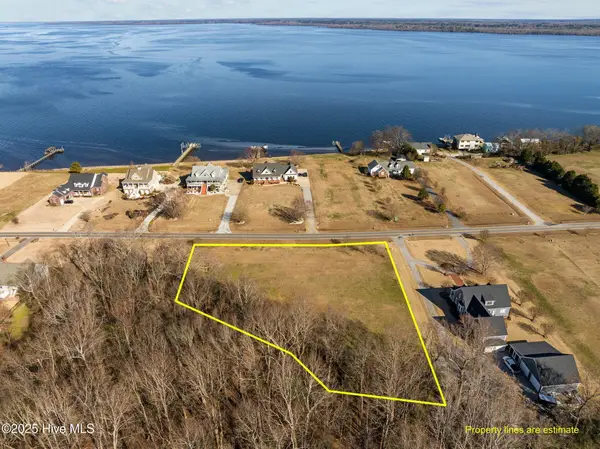 $65,000Pending1.5 Acres
$65,000Pending1.5 Acres135 Gov Eden House Road, Merry Hill, NC 27957
MLS# 100529879Listed by: KELLER WILLIAMS REALTY POINTS EAST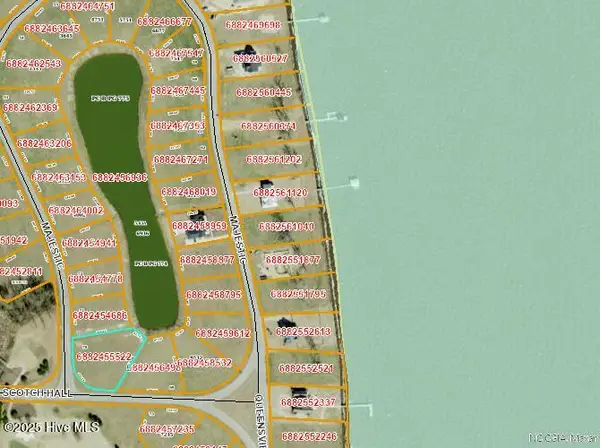 $125,000Active0.93 Acres
$125,000Active0.93 Acres102 Majestic Circle, Merry Hill, NC 27957
MLS# 100527260Listed by: EXP REALTY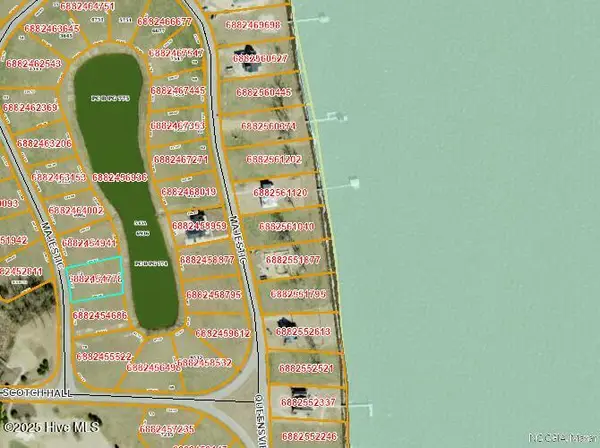 $70,000Active0.54 Acres
$70,000Active0.54 Acres108 Majestic Circle, Merry Hill, NC 27957
MLS# 100527248Listed by: EXP REALTY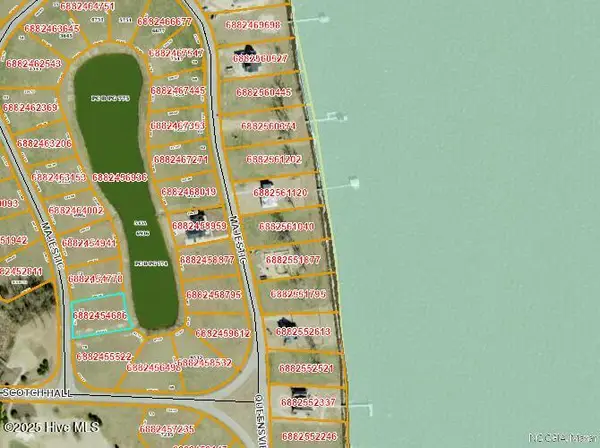 $70,000Active0.57 Acres
$70,000Active0.57 Acres106 Majestic Circle, Merry Hill, NC 27957
MLS# 100527256Listed by: EXP REALTY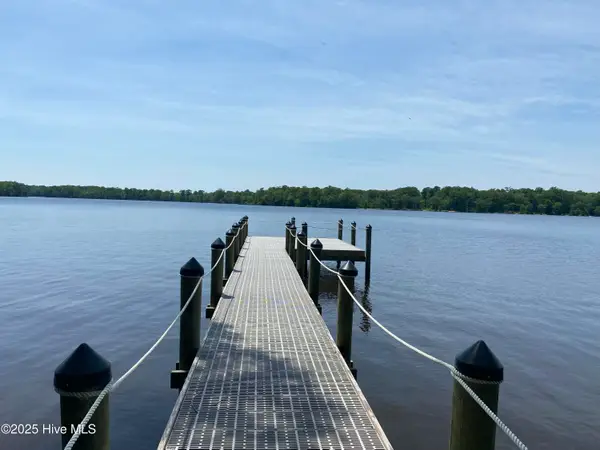 $374,900Active0.55 Acres
$374,900Active0.55 Acres179 Herring Lane, Merry Hill, NC 27957
MLS# 100523317Listed by: ALBEMARLE SOUND PROPERTY ADVISORS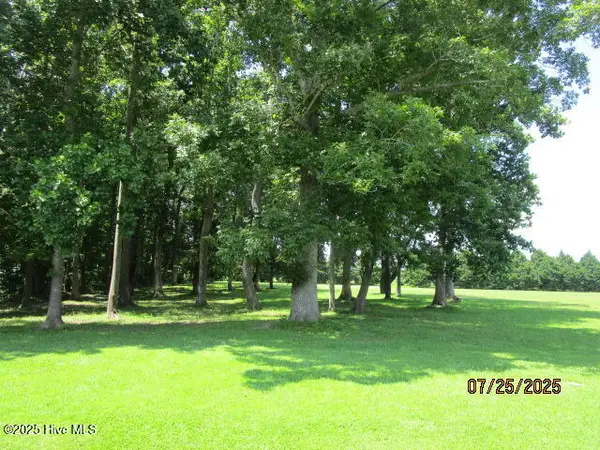 $45,000Active1.03 Acres
$45,000Active1.03 Acres109 Swan View, Merry Hill, NC 27957
MLS# 100521619Listed by: TAYLOR MUELLER REALTY, INC.
