116 N Shore Drive, Merry Hill, NC 27957
Local realty services provided by:Better Homes and Gardens Real Estate Elliott Coastal Living
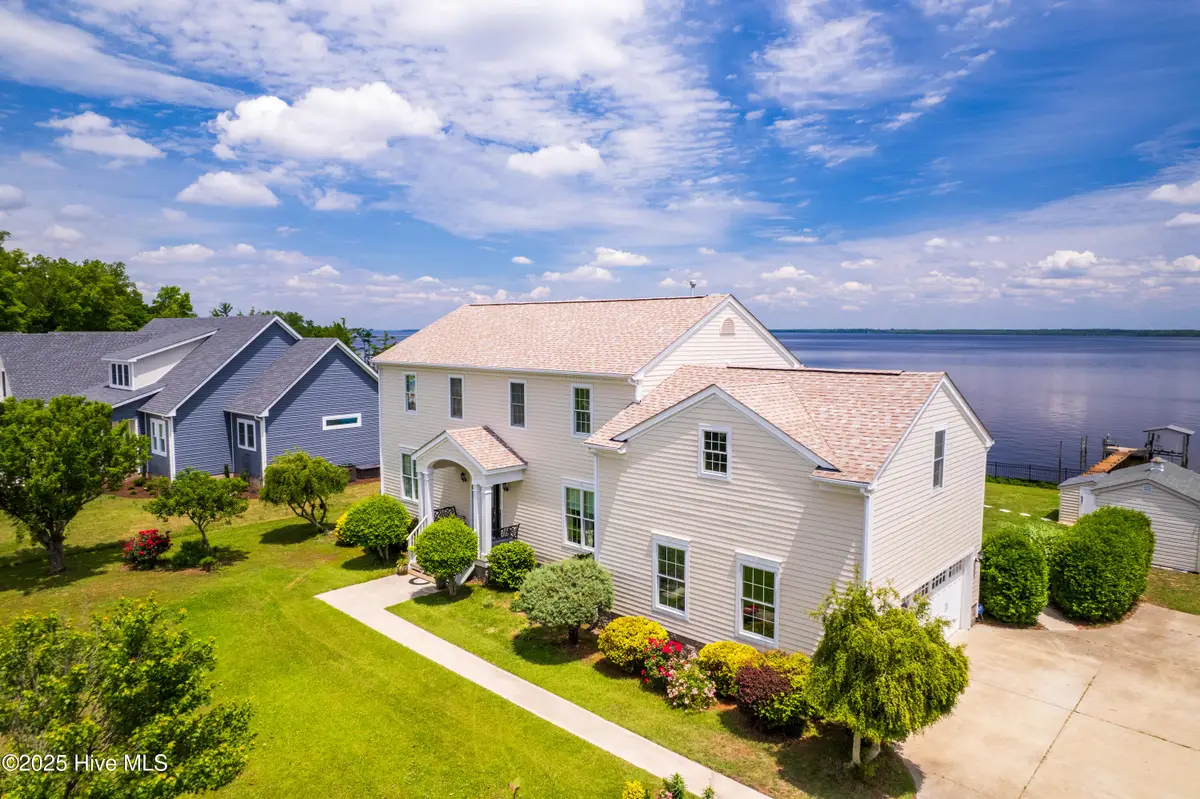
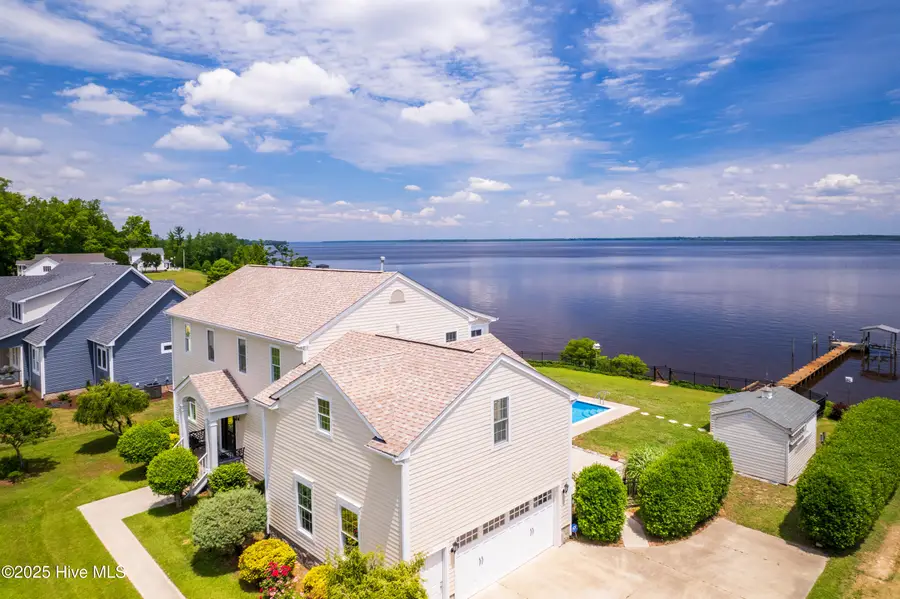
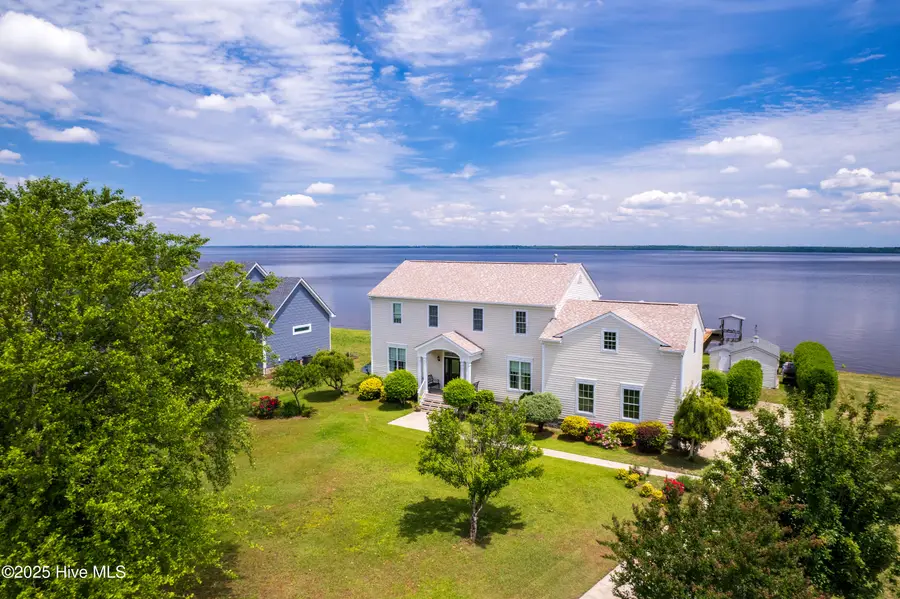
116 N Shore Drive,Merry Hill, NC 27957
$834,900
- 4 Beds
- 4 Baths
- 2,924 sq. ft.
- Single family
- Active
Listed by:jeremy s. vanhorn
Office:howard hanna wew/ec
MLS#:100482576
Source:NC_CCAR
Price summary
- Price:$834,900
- Price per sq. ft.:$285.53
About this home
Welcome to 116 N Shore Drive, Merry Hill, NC, a stunning waterfront retreat perched on the high banks of Black Rock. Located in the desirable Black Rock neighborhood, this 4-bedroom, 4-bath home is just minutes from historic downtown Edenton and award-winning golf courses.
Inside, you'll find freshly painted bedrooms and garage, along with a spacious bonus room featuring a kitchenette and full bath—perfect for guests or a private retreat—accessible from both the garage and interior. Each bedroom opens to double porches, offering tranquil views of the river and pool.
Recent upgrades include a new roof (2023), HVAC systems (2021-2022), and an in-ground pool installed within the last four years. Enjoy peaceful evenings in the hot tub, and take full advantage of the private pier and boat lift.
This home beautifully combines modern updates with breathtaking scenery, offering a truly unique and relaxed waterfront lifestyle.
Contact an agent
Home facts
- Year built:2005
- Listing Id #:100482576
- Added:218 day(s) ago
- Updated:August 15, 2025 at 10:12 AM
Rooms and interior
- Bedrooms:4
- Total bathrooms:4
- Full bathrooms:4
- Living area:2,924 sq. ft.
Heating and cooling
- Cooling:Central Air, Zoned
- Heating:Electric, Fireplace(s), Gas Pack, Heat Pump, Heating, Propane
Structure and exterior
- Roof:Architectural Shingle
- Year built:2005
- Building area:2,924 sq. ft.
- Lot area:0.66 Acres
Schools
- High school:Bertie High
- Middle school:Bertie Middle School
- Elementary school:Colerain Elementary School
Utilities
- Water:Municipal Water Available, Well
Finances and disclosures
- Price:$834,900
- Price per sq. ft.:$285.53
- Tax amount:$5,213 (2024)
New listings near 116 N Shore Drive
- New
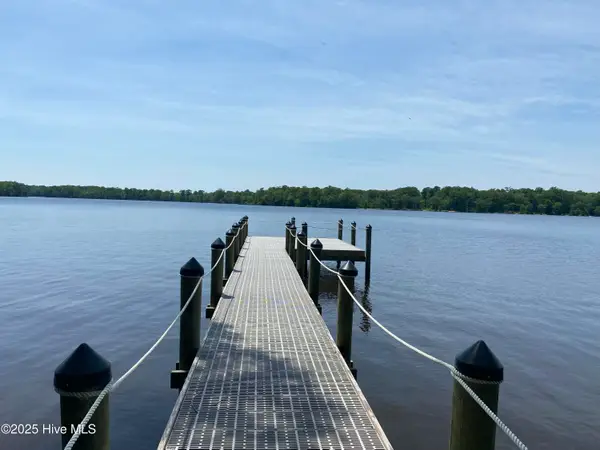 $374,900Active0.55 Acres
$374,900Active0.55 Acres179 Herring Lane, Merry Hill, NC 27957
MLS# 100523317Listed by: ALBEMARLE SOUND PROPERTY ADVISORS 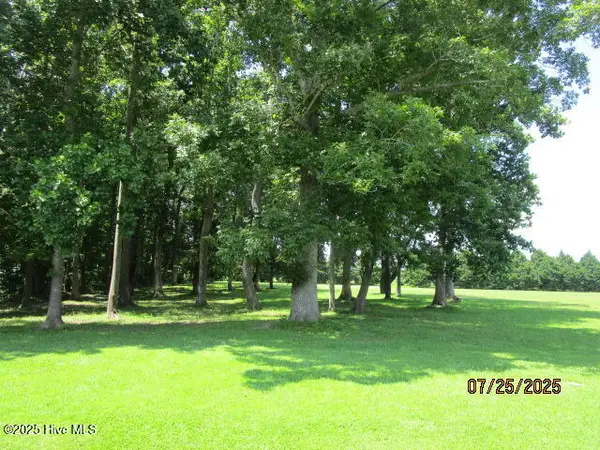 $45,000Active1.03 Acres
$45,000Active1.03 Acres109 Swan View, Merry Hill, NC 27957
MLS# 100521619Listed by: TAYLOR MUELLER REALTY, INC.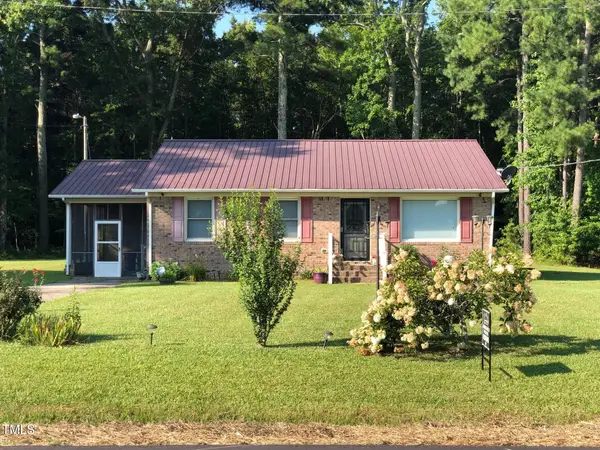 $160,000Pending2 beds 2 baths1,520 sq. ft.
$160,000Pending2 beds 2 baths1,520 sq. ft.302 Jamestown Road, Windsor, NC 27983
MLS# 10111523Listed by: EXP REALTY, LLC - C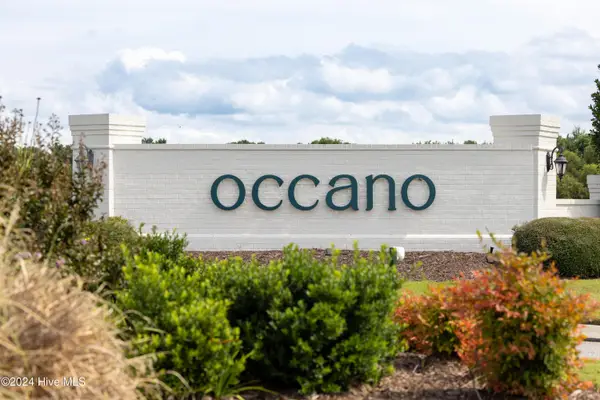 $50,000Active0.22 Acres
$50,000Active0.22 Acres175 Herring Lane, Merry Hill, NC 27957
MLS# 100519864Listed by: CAROLINAEAST REAL ESTATE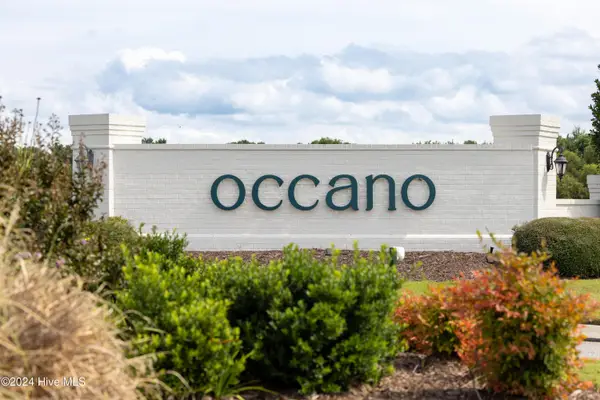 $65,000Active0.41 Acres
$65,000Active0.41 Acres126 Prince Court, Merry Hill, NC 27957
MLS# 100519874Listed by: CAROLINAEAST REAL ESTATE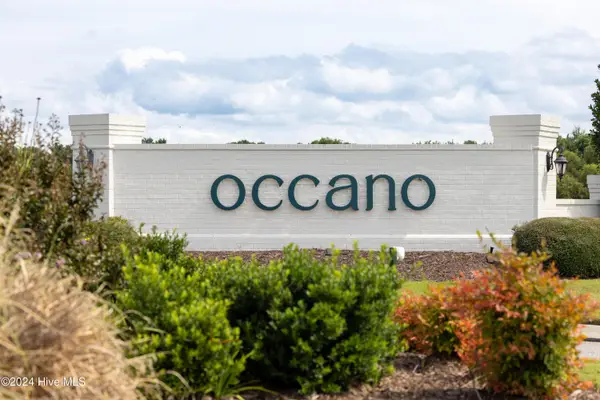 $70,000Active0.47 Acres
$70,000Active0.47 Acres128 Prince Court, Merry Hill, NC 27957
MLS# 100519878Listed by: CAROLINAEAST REAL ESTATE $50,000Active0.16 Acres
$50,000Active0.16 Acres165 Herring Lane, Merry Hill, NC 27957
MLS# 100519881Listed by: CAROLINAEAST REAL ESTATE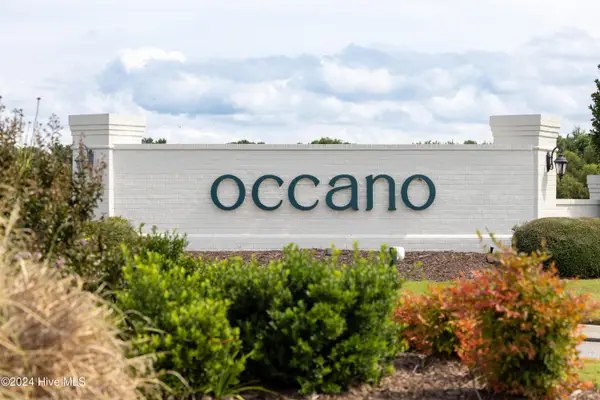 $70,000Active0.2 Acres
$70,000Active0.2 Acres167 Herring Lane, Merry Hill, NC 27957
MLS# 100519896Listed by: CAROLINAEAST REAL ESTATE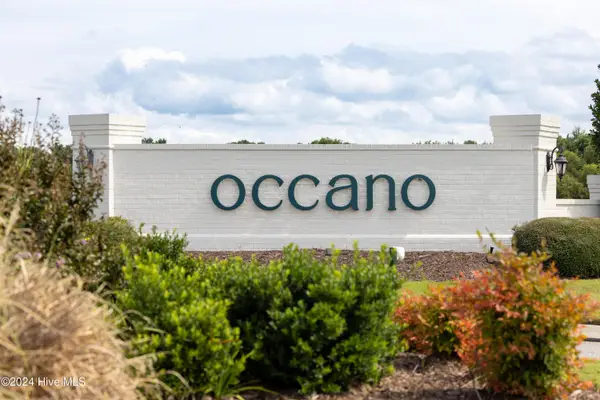 $110,000Active0.35 Acres
$110,000Active0.35 Acres130 E Royal Way, Merry Hill, NC 27957
MLS# 100519900Listed by: CAROLINAEAST REAL ESTATE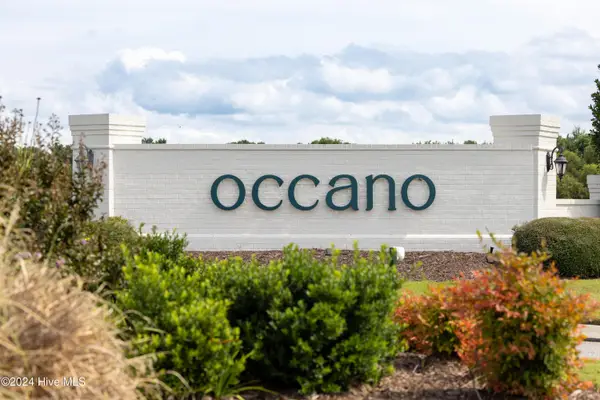 $110,000Active0.35 Acres
$110,000Active0.35 Acres132 E Royal Way, Merry Hill, NC 27957
MLS# 100519904Listed by: CAROLINAEAST REAL ESTATE
