4517 S Nc 231, Middlesex, NC 27557
Local realty services provided by:Better Homes and Gardens Real Estate Elliott Coastal Living
4517 S Nc 231,Middlesex, NC 27557
$299,500
- 3 Beds
- 3 Baths
- 2,260 sq. ft.
- Single family
- Pending
Listed by:jason walters real estate team
Office:exp realty llc. - c
MLS#:100524923
Source:NC_CCAR
Price summary
- Price:$299,500
- Price per sq. ft.:$132.52
About this home
Beautifully updated 3-bedroom, 2.5-bath home in the desirable Southern Nash School District! Conveniently located to Raleigh, Wilson, and Rocky Mount, this property offers the perfect blend of country living and accessibility. Sitting on .97 acres, it features new flooring throughout, including LVP, ceramic tile, and carpet, along with fresh paint. The kitchen boasts granite countertops, a stylish tile backsplash, and stainless steel appliances. The primary suite offers barn door access to a luxurious bath with a dual vanity and walk-in shower, plus a barn door leading to a spacious walk-in closet. Enjoy two large living areas—both with fireplaces—plus a formal dining room, pantry, and a built-in desk with cabinets and bookcases. Outdoor living is a delight with a covered deck and swing, perfect for morning coffee or entertaining, as well as a concrete driveway, attached single carport, detached storage building, and mature landscaping.
Contact an agent
Home facts
- Year built:1961
- Listing ID #:100524923
- Added:45 day(s) ago
- Updated:September 29, 2025 at 07:46 AM
Rooms and interior
- Bedrooms:3
- Total bathrooms:3
- Full bathrooms:2
- Half bathrooms:1
- Living area:2,260 sq. ft.
Heating and cooling
- Cooling:Central Air
- Heating:Electric, Heat Pump, Heating
Structure and exterior
- Roof:Shingle
- Year built:1961
- Building area:2,260 sq. ft.
- Lot area:0.97 Acres
Schools
- High school:Southern Nash
- Middle school:Southern Nash
- Elementary school:Middlesex
Utilities
- Water:Well
Finances and disclosures
- Price:$299,500
- Price per sq. ft.:$132.52
- Tax amount:$1,545 (2024)
New listings near 4517 S Nc 231
- New
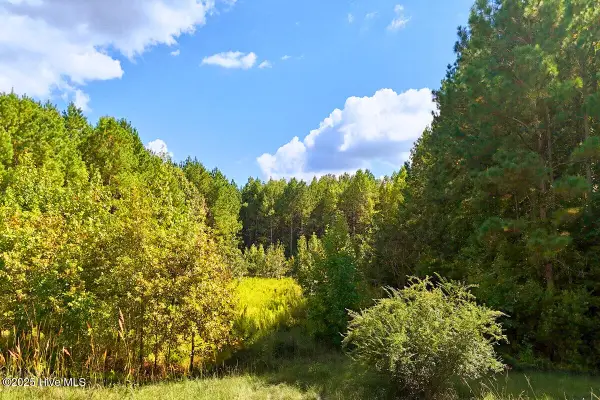 $44,900Active1 Acres
$44,900Active1 Acres9631 Bissette Road, Middlesex, NC 27557
MLS# 100532902Listed by: MOSSY OAK PROPERTIES LAND AND FARMS - New
 $480,800Active4 beds 3 baths2,604 sq. ft.
$480,800Active4 beds 3 baths2,604 sq. ft.63 Leslie Court, Middlesex, NC 27557
MLS# 10124012Listed by: ADAMS HOMES REALTY, INC - New
 $299,900Active24.47 Acres
$299,900Active24.47 Acres0 Bissette Road, Middlesex, NC 27557
MLS# 100532510Listed by: MOSSY OAK PROPERTIES LAND AND FARMS  $615,300Pending4 beds 4 baths2,764 sq. ft.
$615,300Pending4 beds 4 baths2,764 sq. ft.165 Prency Lane, Middlesex, NC 27557
MLS# 10123673Listed by: O'MEARA REALTY GROUP INC. $606,200Pending4 beds 3 baths2,764 sq. ft.
$606,200Pending4 beds 3 baths2,764 sq. ft.38 Prency Lane, Middlesex, NC 27557
MLS# 10123568Listed by: O'MEARA REALTY GROUP INC. $125,000Pending5.83 Acres
$125,000Pending5.83 Acres0 Nc-231, Middlesex, NC 27557
MLS# 10123522Listed by: ANOVA REALTY- New
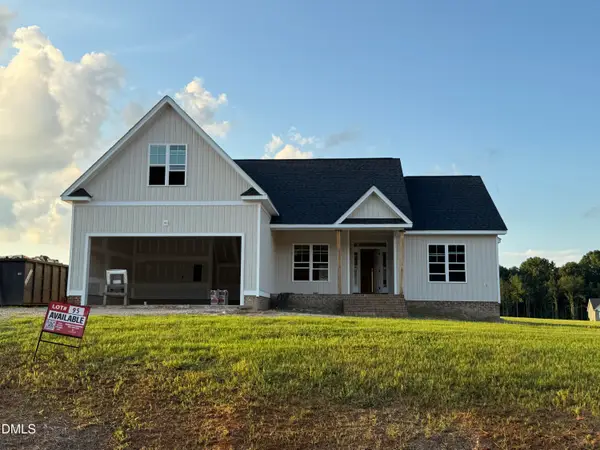 $385,000Active3 beds 2 baths1,905 sq. ft.
$385,000Active3 beds 2 baths1,905 sq. ft.9326 Bear Run Lane, Middlesex, NC 27557
MLS# 10123479Listed by: FATHOM REALTY NC - New
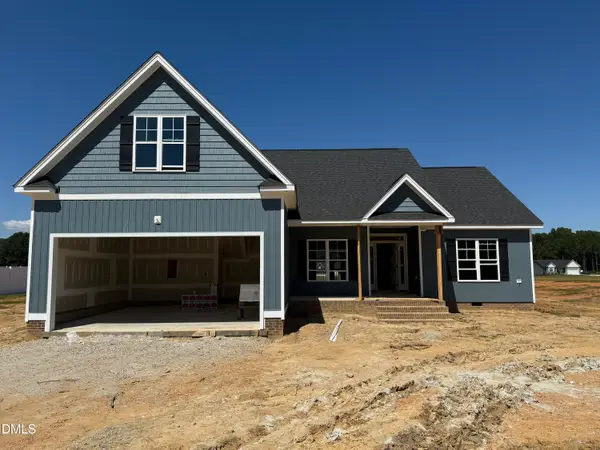 $385,000Active3 beds 2 baths1,905 sq. ft.
$385,000Active3 beds 2 baths1,905 sq. ft.9380 Bear Run Lane, Middlesex, NC 27557
MLS# 10123297Listed by: FATHOM REALTY NC - New
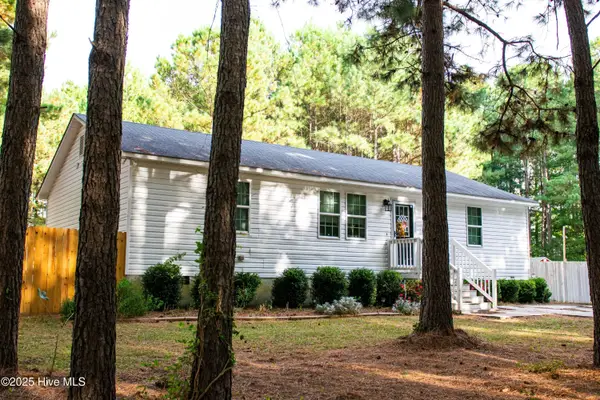 $295,000Active3 beds 2 baths1,364 sq. ft.
$295,000Active3 beds 2 baths1,364 sq. ft.5603 Hopkins Road, Middlesex, NC 27557
MLS# 100531248Listed by: EXP REALTY LLC - C 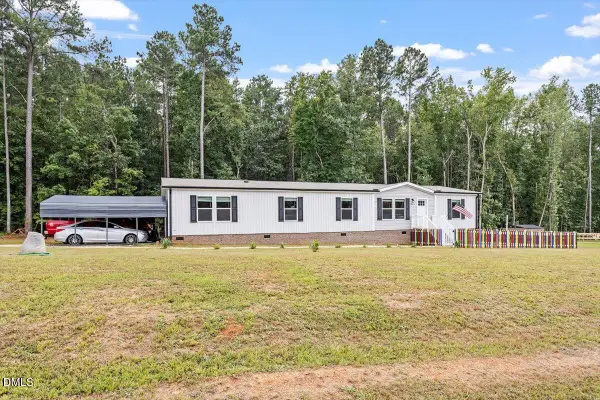 $320,000Active4 beds 2 baths2,309 sq. ft.
$320,000Active4 beds 2 baths2,309 sq. ft.12471 Selma Road, Middlesex, NC 27557
MLS# 10122309Listed by: LPT REALTY LLC
