- BHGRE®
- North Carolina
- Middlesex
- 5870 Hoyt Road
5870 Hoyt Road, Middlesex, NC 27557
Local realty services provided by:Better Homes and Gardens Real Estate Paracle
5870 Hoyt Road,Middlesex, NC 27557
$800,000
- 4 Beds
- 4 Baths
- 3,743 sq. ft.
- Single family
- Active
Listed by: delphine camara, ginia houston
Office: keller williams realty cary
MLS#:10140781
Source:RD
Price summary
- Price:$800,000
- Price per sq. ft.:$213.73
About this home
Resort-style living on peaceful acreage with an easy drive to Raleigh, Wilson, and the Triangle. Start your mornings in a bright, open kitchen as sunshine pours in, then let the day spill outside where this home truly shows off.
The backyard is made for fun. An in-ground pool with slide, fully fenced yard, and an expansive multi-level deck plus patio set the scene for sun-soaked afternoons, weekend cookouts, and effortless entertaining. Kick back at the tiki-style outdoor kitchen and bar, queue up your favorites with outdoor surround sound, enjoy the screened porch, and soak up all the space to lounge, dine, and unwind.
Inside, you'll love the easy flow between the family room, breakfast area, and kitchen, with a formal dining room ready for gatherings and celebrations. All four bedrooms are conveniently on the main level, including a spacious primary suite featuring a cedar-lined walk-in closet. Upstairs, a bonus room with a full bath adds the perfect spot for guests, game nights, or a quiet retreat. A large loft plus a dedicated office or flex room offers even more space for work, hobbies, and multigenerational living.
A long driveway welcomes you home with a circular turnaround and two garages, including an oversized two-car garage with abundant storage and a detached one-car garage ideal for projects, toys, or weekend hobbies. A fenced kennel adds everyday convenience, and you've got the full package.
Set back from the road for extra privacy and calm, this is the kind of home that feels like a getaway every single day.
***Seller offering up to $10,000 in closing costs or repair credits with an acceptable offer.***
Contact an agent
Home facts
- Year built:1999
- Listing ID #:10140781
- Added:107 day(s) ago
- Updated:January 24, 2026 at 04:19 PM
Rooms and interior
- Bedrooms:4
- Total bathrooms:4
- Full bathrooms:3
- Half bathrooms:1
- Living area:3,743 sq. ft.
Heating and cooling
- Cooling:Central Air
- Heating:Electric, Propane
Structure and exterior
- Roof:Shingle
- Year built:1999
- Building area:3,743 sq. ft.
- Lot area:7.22 Acres
Schools
- High school:Nash - Southern Nash
- Middle school:Nash - Southern Nash
- Elementary school:Nash - Bailey
Utilities
- Water:Well
- Sewer:Septic Tank
Finances and disclosures
- Price:$800,000
- Price per sq. ft.:$213.73
- Tax amount:$6,124
New listings near 5870 Hoyt Road
- Open Sun, 12 to 2pmNew
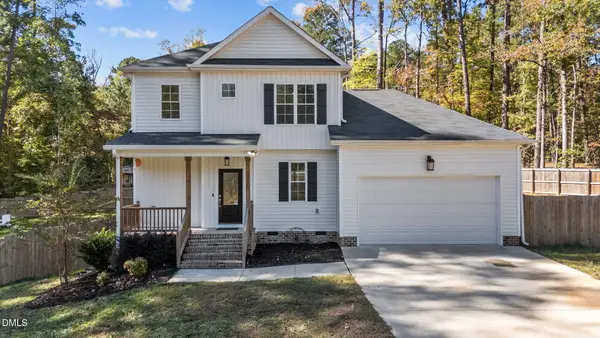 $390,000Active3 beds 3 baths1,840 sq. ft.
$390,000Active3 beds 3 baths1,840 sq. ft.3720 Mitchell Road, Middlesex, NC 27557
MLS# 10143811Listed by: CHOICE RESIDENTIAL REAL ESTATE 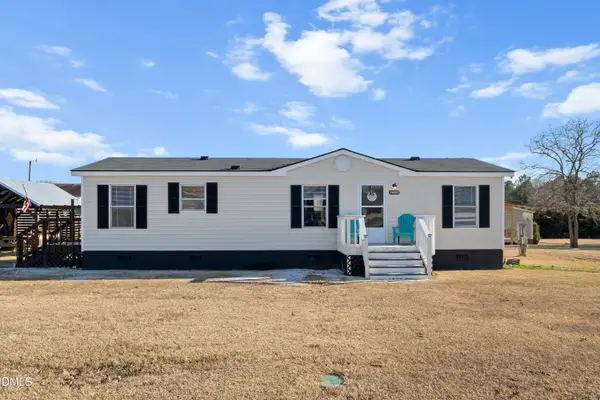 $200,000Pending3 beds 2 baths1,067 sq. ft.
$200,000Pending3 beds 2 baths1,067 sq. ft.11022 Nc-222, Middlesex, NC 27557
MLS# 10143409Listed by: HOMETOWNE REALTY- New
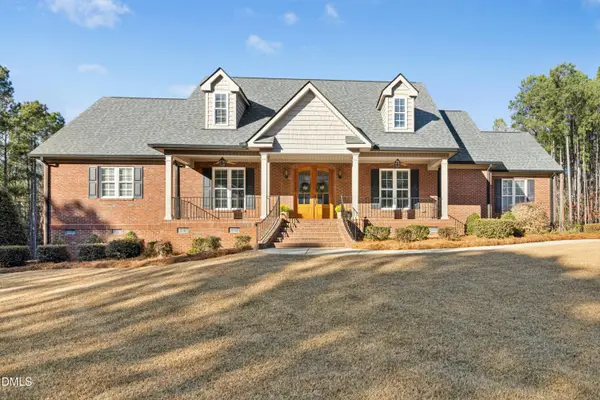 $1,100,000Active4 beds 3 baths2,722 sq. ft.
$1,100,000Active4 beds 3 baths2,722 sq. ft.9192 New Sandy Hill Church Road, Middlesex, NC 27557
MLS# 10143375Listed by: KW WILSON - New
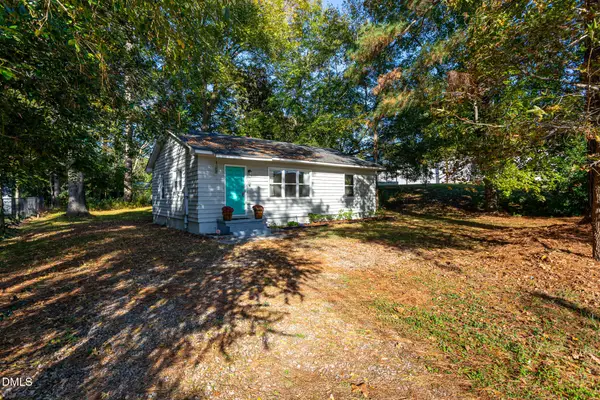 $215,000Active2 beds 1 baths1,000 sq. ft.
$215,000Active2 beds 1 baths1,000 sq. ft.10222 S Chestnut Street, Middlesex, NC 27557
MLS# 10143125Listed by: LPT REALTY, LLC - New
 $319,990Active4 beds 2 baths1,802 sq. ft.
$319,990Active4 beds 2 baths1,802 sq. ft.11766 Salers Loop, Middlesex, NC 27557
MLS# 10142653Listed by: ASHTON WOODS HOMES  $287,710Active3 beds 2 baths1,206 sq. ft.
$287,710Active3 beds 2 baths1,206 sq. ft.11754 Salers Loop, Middlesex, NC 27557
MLS# 10142031Listed by: ASHTON WOODS HOMES $531,028Pending3 beds 3 baths2,163 sq. ft.
$531,028Pending3 beds 3 baths2,163 sq. ft.178 Prency Lane, Middlesex, NC 27557
MLS# 100549857Listed by: O'MEARA REALTY GROUP $335,990Active4 beds 3 baths2,095 sq. ft.
$335,990Active4 beds 3 baths2,095 sq. ft.11769 Salers Loop, Middlesex, NC 27557
MLS# 10141956Listed by: ASHTON WOODS HOMES $1,125,000Active3 beds 4 baths2,704 sq. ft.
$1,125,000Active3 beds 4 baths2,704 sq. ft.12625 Burgess Road, Middlesex, NC 27557
MLS# 10141974Listed by: PARRISH REALTY COMPANY OF ZEBU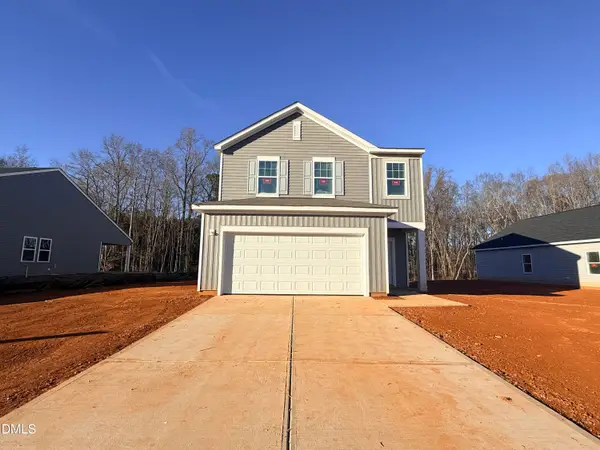 $349,990Active4 beds 3 baths2,260 sq. ft.
$349,990Active4 beds 3 baths2,260 sq. ft.11287 Salers Loop, Middlesex, NC 27557
MLS# 10141983Listed by: ASHTON WOODS HOMES

