70 Prency Lane, Middlesex, NC 27557
Local realty services provided by:Better Homes and Gardens Real Estate Lifestyle Property Partners
70 Prency Lane,Middlesex, NC 27557
$575,900
- 4 Beds
- 3 Baths
- 2,606 sq. ft.
- Single family
- Pending
Listed by:darlene zeitler
Office:o'meara realty group
MLS#:100495102
Source:NC_CCAR
Price summary
- Price:$575,900
- Price per sq. ft.:$220.99
About this home
TLE Homes' 4 bedroom Creedmoor plan is everything you've been looking for and more! Nestled on nearly an acre (.92 acres), this spacious and beautiful home boasts luxury living with an open, functional layout perfect for everyday living and entertaining. The gorgeous kitchen features stainless steel appliances, granite counters, tile backsplash, under-cabinet lighting, and custom cabinetry. A keeping room off the kitchen offers the perfect space for an office or additional cozy seating area. The vaulted family room features a gas log fireplace with shiplap and a floating mantle, all matching the beautiful floors. A separate dining room with a trey ceiling adds an elegant touch to your dining experience. Luxury vinyl plank flooring in the main living areas and the master bedroom, providing both style and durability. The first-floor owner's suite includes a trey ceiling, a tiled walk-in shower and flooring, and a large walk-in closet, making it the perfect retreat. Upstairs, you'll find three additional bedrooms, a full bath, and a bonus room with a closet—ideal for a home office, media room, or overnight guests. Custom shelving and trim throughout the home. Outside, the home features a covered front porch and a screened porch - perfect spots to relax and enjoy the outdoors in peace. The home is located in a quiet residential area with easy access to shopping, dining, and entertainment at Flowers Plantation. Builder is offering 2/1 buy down AND Lender is offering credits towards closing!
Contact an agent
Home facts
- Year built:2025
- Listing ID #:100495102
- Added:194 day(s) ago
- Updated:September 29, 2025 at 07:46 AM
Rooms and interior
- Bedrooms:4
- Total bathrooms:3
- Full bathrooms:2
- Half bathrooms:1
- Living area:2,606 sq. ft.
Heating and cooling
- Cooling:Central Air, Zoned
- Heating:Electric, Forced Air, Heat Pump, Heating, Zoned
Structure and exterior
- Roof:Architectural Shingle
- Year built:2025
- Building area:2,606 sq. ft.
- Lot area:0.92 Acres
Schools
- High school:Corinth Holders
- Middle school:Archer Lodge
- Elementary school:Thanksgiving
Utilities
- Water:Municipal Water Available, Water Connected
- Sewer:Sewer Connected
Finances and disclosures
- Price:$575,900
- Price per sq. ft.:$220.99
New listings near 70 Prency Lane
- New
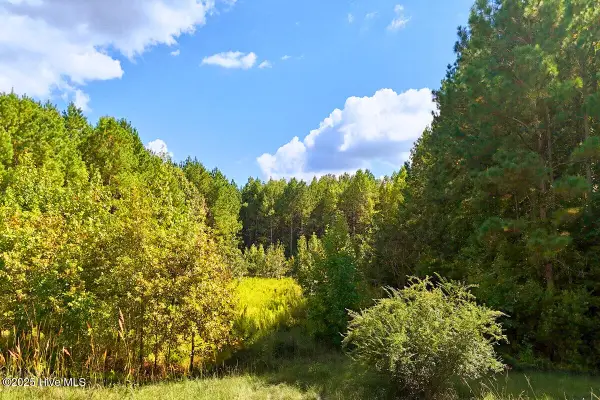 $44,900Active1 Acres
$44,900Active1 Acres9631 Bissette Road, Middlesex, NC 27557
MLS# 100532902Listed by: MOSSY OAK PROPERTIES LAND AND FARMS - New
 $480,800Active4 beds 3 baths2,604 sq. ft.
$480,800Active4 beds 3 baths2,604 sq. ft.63 Leslie Court, Middlesex, NC 27557
MLS# 10124012Listed by: ADAMS HOMES REALTY, INC - New
 $299,900Active24.47 Acres
$299,900Active24.47 Acres0 Bissette Road, Middlesex, NC 27557
MLS# 100532510Listed by: MOSSY OAK PROPERTIES LAND AND FARMS  $615,300Pending4 beds 4 baths2,764 sq. ft.
$615,300Pending4 beds 4 baths2,764 sq. ft.165 Prency Lane, Middlesex, NC 27557
MLS# 10123673Listed by: O'MEARA REALTY GROUP INC. $606,200Pending4 beds 3 baths2,764 sq. ft.
$606,200Pending4 beds 3 baths2,764 sq. ft.38 Prency Lane, Middlesex, NC 27557
MLS# 10123568Listed by: O'MEARA REALTY GROUP INC. $125,000Pending5.83 Acres
$125,000Pending5.83 Acres0 Nc-231, Middlesex, NC 27557
MLS# 10123522Listed by: ANOVA REALTY- New
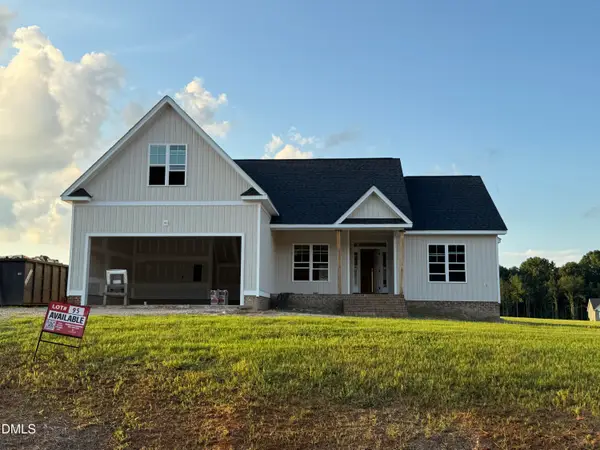 $385,000Active3 beds 2 baths1,905 sq. ft.
$385,000Active3 beds 2 baths1,905 sq. ft.9326 Bear Run Lane, Middlesex, NC 27557
MLS# 10123479Listed by: FATHOM REALTY NC - New
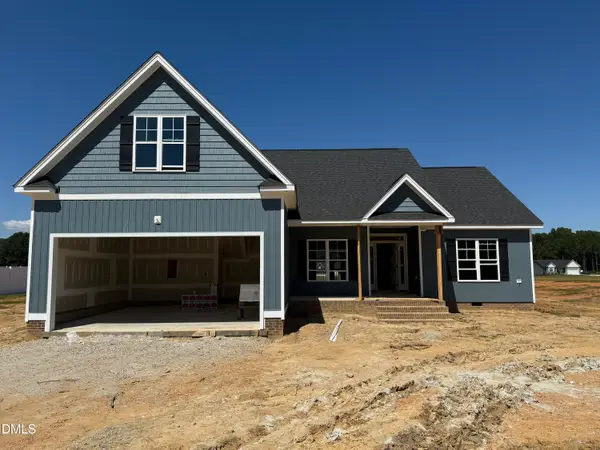 $385,000Active3 beds 2 baths1,905 sq. ft.
$385,000Active3 beds 2 baths1,905 sq. ft.9380 Bear Run Lane, Middlesex, NC 27557
MLS# 10123297Listed by: FATHOM REALTY NC - New
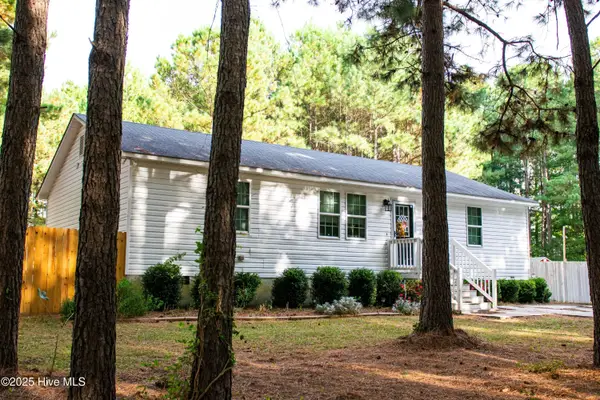 $295,000Active3 beds 2 baths1,364 sq. ft.
$295,000Active3 beds 2 baths1,364 sq. ft.5603 Hopkins Road, Middlesex, NC 27557
MLS# 100531248Listed by: EXP REALTY LLC - C 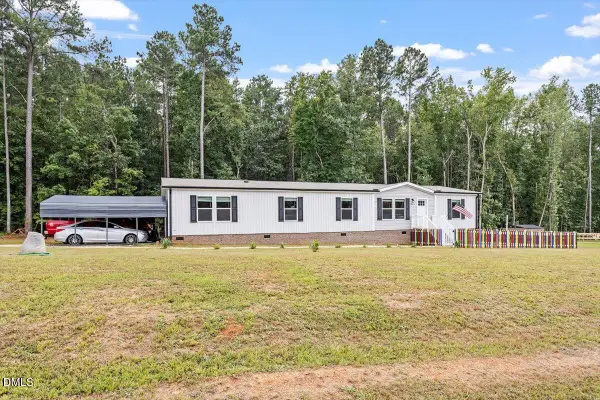 $320,000Active4 beds 2 baths2,309 sq. ft.
$320,000Active4 beds 2 baths2,309 sq. ft.12471 Selma Road, Middlesex, NC 27557
MLS# 10122309Listed by: LPT REALTY LLC
