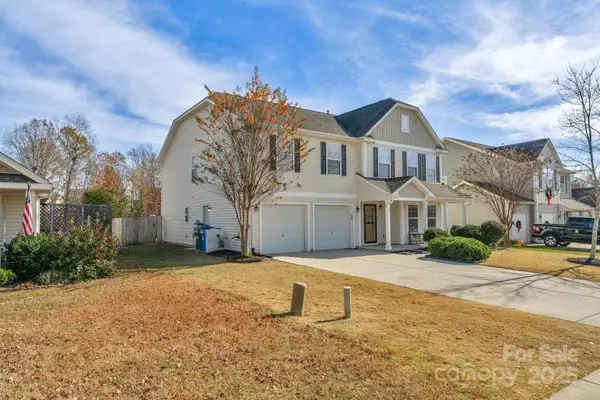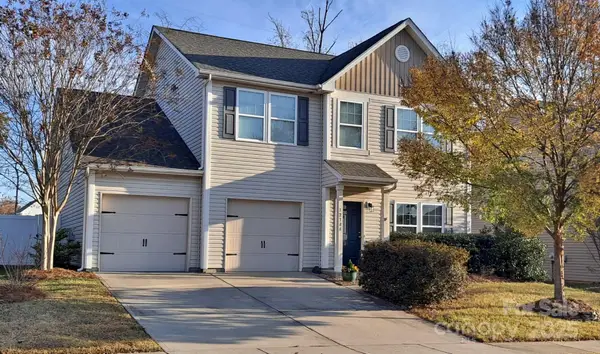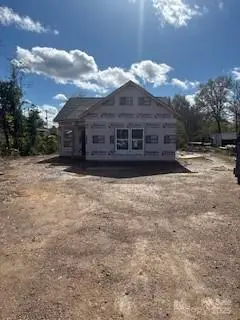11500 Beagle Street, Midland, NC 28107
Local realty services provided by:Better Homes and Gardens Real Estate Paracle
Listed by: kristen bernard, jim krautkremer
Office: keller williams south park
MLS#:4307382
Source:CH
Price summary
- Price:$225,000
- Price per sq. ft.:$173.75
About this home
Set on 3.8 acres in Midland, this property isn’t just a place—it’s a canvas for the life you’ve imagined. Rolling, usable land gives you room to breathe and room to dream, whether that’s a custom estate tucked beneath big Carolina skies or a multi-home compound for the people you love. The current mobile home, situated on continuous footing, offers livable space now, so you can plan, design, and build on your timeline. On-site improvements jump-start your vision: a 30×30 carport for vehicles or equipment, a solid block building that begs to be your very own workshop or studio, and a storage shed to keep projects organized.
A second driveway along the left side adds easy access and future flexibility—think guest house, additional residences, or an expansive barn. Create gardens, carve out trails, welcome animals, and gather for golden-hour sunsets; the acreage invites a true indoor-outdoor lifestyle with privacy and possibility in every direction.
Opportunities like this are rare: land with utility, location, and ready-made infrastructure, waiting for your ideas to take root. Invest in a future that feels like you.
Contact an agent
Home facts
- Year built:1977
- Listing ID #:4307382
- Updated:November 22, 2025 at 02:24 PM
Rooms and interior
- Bedrooms:3
- Total bathrooms:2
- Full bathrooms:2
- Living area:1,295 sq. ft.
Heating and cooling
- Cooling:Heat Pump
- Heating:Heat Pump
Structure and exterior
- Year built:1977
- Building area:1,295 sq. ft.
- Lot area:3.8 Acres
Schools
- High school:Central Cabarrus
- Elementary school:Bethel
Utilities
- Water:Well
- Sewer:Septic (At Site)
Finances and disclosures
- Price:$225,000
- Price per sq. ft.:$173.75
New listings near 11500 Beagle Street
- New
 $475,000Active5 beds 3 baths3,123 sq. ft.
$475,000Active5 beds 3 baths3,123 sq. ft.12847 Connemara Court, Midland, NC 28107
MLS# 4321262Listed by: VORONIN REALTY - Coming Soon
 $449,900Coming Soon4 beds 4 baths
$449,900Coming Soon4 beds 4 baths12788 Clydesdale Drive, Midland, NC 28107
MLS# 4322367Listed by: DEBBIE CLONTZ REAL ESTATE LLC  $750,000Active4 beds 4 baths2,711 sq. ft.
$750,000Active4 beds 4 baths2,711 sq. ft.13610 Toccoa Drive, Midland, NC 28107
MLS# 4319203Listed by: SUN VALLEY REALTY $433,735Active3 beds 3 baths2,404 sq. ft.
$433,735Active3 beds 3 baths2,404 sq. ft.12124 Muscadine Court, Midland, NC 28107
MLS# 4320341Listed by: SDH CHARLOTTE LLC $485,000Pending3 beds 3 baths2,462 sq. ft.
$485,000Pending3 beds 3 baths2,462 sq. ft.377 Wyndham Forest Circle, Midland, NC 28107
MLS# 4319861Listed by: SOUTHERN HOMES OF THE CAROLINAS, INC $424,070Active3 beds 3 baths2,015 sq. ft.
$424,070Active3 beds 3 baths2,015 sq. ft.12139 Muscadine Court, Midland, NC 28107
MLS# 4320302Listed by: SDH CHARLOTTE LLC $525,000Active4 beds 3 baths2,803 sq. ft.
$525,000Active4 beds 3 baths2,803 sq. ft.11959 Garmon Mill Estates Drive, Midland, NC 28107
MLS# 4317924Listed by: EXP REALTY LLC BALLANTYNE $335,000Active3 beds 3 baths1,285 sq. ft.
$335,000Active3 beds 3 baths1,285 sq. ft.4470 Kingsbury Road, Midland, NC 28107
MLS# 4318341Listed by: FISHER HERMAN REALTY LLC $240,000Active3 beds 2 baths1,734 sq. ft.
$240,000Active3 beds 2 baths1,734 sq. ft.10116 Robert Bost Road, Midland, NC 28107
MLS# 4307287Listed by: REALTY ONE GROUP REVOLUTION $349,900Active4 beds 3 baths2,007 sq. ft.
$349,900Active4 beds 3 baths2,007 sq. ft.12842 Connemara Court, Midland, NC 28107
MLS# 4318523Listed by: COSTELLO REAL ESTATE AND INVESTMENTS LLC
