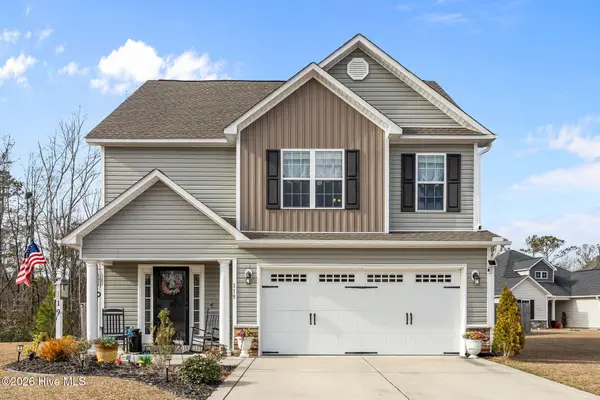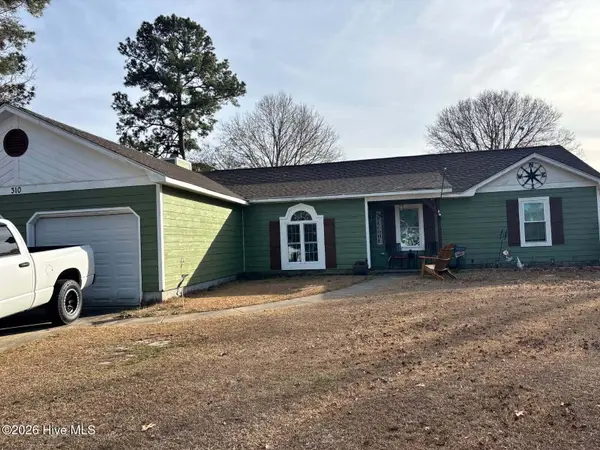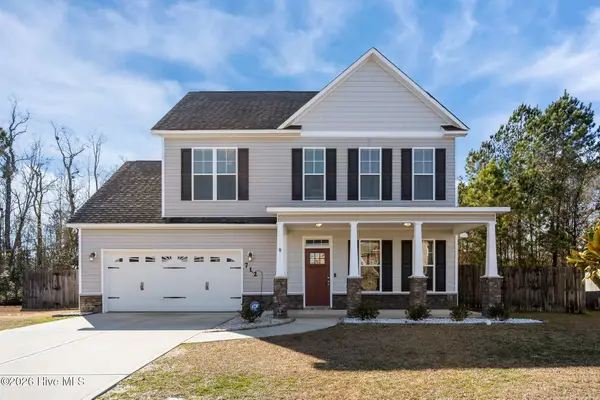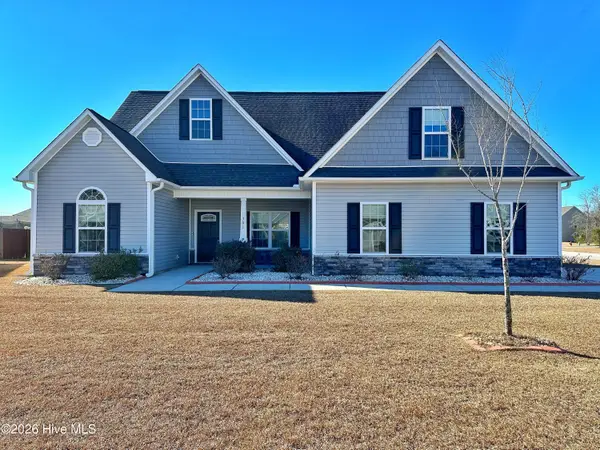- BHGRE®
- North Carolina
- Midway Park
- 2917 Norbrick Street
2917 Norbrick Street, Midway Park, NC 28544
Local realty services provided by:Better Homes and Gardens Real Estate Elliott Coastal Living
2917 Norbrick Street,Midway Park, NC 28544
$249,900
- 3 Beds
- 3 Baths
- 1,476 sq. ft.
- Single family
- Pending
Listed by: gabrielle harvey
Office: re/max elite realty group
MLS#:100536508
Source:NC_CCAR
Price summary
- Price:$249,900
- Price per sq. ft.:$169.31
About this home
Welcome home to 2917 Norbrick Street! This beautifully updated 3-bedroom, 2.5-bath home sits on a desirable corner lot of a quiet cut-de-sac, offering privacy and peace of mind for families with children or pets. Inside, you'll find a thoughtfully designed single-level layout featuring LVP flooring throughout all main living areas for a clean, cohesive look. The living room centers around a wood-burning fireplace, creating a cozy focal point for gatherings and relaxing evenings. An additional living area offers flexible space perfect for a playroom, home office, or entertainment room. The kitchen flows easily to the dining area, making it ideal for both everyday meals and hosting. With three bedrooms and two and a half bathrooms, there's plenty of space for the family to spread out while maintaining an inviting, easy flow from room to room. Situated right by the Camp Lejeune gate, this home is ideal for anyone seeking a quick commute to base while still enjoying a quiet neighborhood setting. If you've been searching for a home that blends comfort, location, and functionality, 2917 Norbrick Street delivers. Schedule your private showing today, before it's gone!
Contact an agent
Home facts
- Year built:1990
- Listing ID #:100536508
- Added:106 day(s) ago
- Updated:January 31, 2026 at 08:57 AM
Rooms and interior
- Bedrooms:3
- Total bathrooms:3
- Full bathrooms:2
- Half bathrooms:1
- Living area:1,476 sq. ft.
Heating and cooling
- Cooling:Heat Pump
- Heating:Electric, Heat Pump, Heating
Structure and exterior
- Roof:Architectural Shingle
- Year built:1990
- Building area:1,476 sq. ft.
- Lot area:0.22 Acres
Schools
- High school:White Oak
- Middle school:Hunters Creek
- Elementary school:Hunters Creek
Utilities
- Sewer:Sewer Connected
Finances and disclosures
- Price:$249,900
- Price per sq. ft.:$169.31
New listings near 2917 Norbrick Street
- New
 $330,000Active3 beds 3 baths1,833 sq. ft.
$330,000Active3 beds 3 baths1,833 sq. ft.119 South Sea Street, Jacksonville, NC 28546
MLS# 100551415Listed by: REALTY ONE GROUP EAST - New
 $280,000Active3 beds 2 baths1,291 sq. ft.
$280,000Active3 beds 2 baths1,291 sq. ft.202 Remington Drive, Midway Park, NC 28544
MLS# 100550806Listed by: KELLER WILLIAMS INNOVATE - JAX  $254,900Pending3 beds 2 baths1,408 sq. ft.
$254,900Pending3 beds 2 baths1,408 sq. ft.310 White Pine Court, Midway Park, NC 28544
MLS# 100550391Listed by: REALTY ONE GROUP AFFINITY- New
 $340,000Active4 beds 3 baths1,662 sq. ft.
$340,000Active4 beds 3 baths1,662 sq. ft.712 Dexter Court, Jacksonville, NC 28546
MLS# 100550395Listed by: THE OCEANAIRE REALTY  $360,000Active4 beds 3 baths2,257 sq. ft.
$360,000Active4 beds 3 baths2,257 sq. ft.301 Old Snap Dragon Court, Jacksonville, NC 28546
MLS# 100550134Listed by: CAROLINA REAL ESTATE GROUP $400,000Pending5 beds 5 baths3,154 sq. ft.
$400,000Pending5 beds 5 baths3,154 sq. ft.501 Turpentine Trail, Jacksonville, NC 28546
MLS# 100550034Listed by: COLDWELL BANKER SEA COAST ADVANTAGE-HAMPSTEAD $159,900Active2 beds 2 baths945 sq. ft.
$159,900Active2 beds 2 baths945 sq. ft.2507 Willow Crest Court, Midway Park, NC 28544
MLS# 100549878Listed by: TERRI ALPHIN SMITH & CO $350,000Active4 beds 3 baths2,409 sq. ft.
$350,000Active4 beds 3 baths2,409 sq. ft.624 Drummond Grove Lane, Jacksonville, NC 28546
MLS# 100549740Listed by: ANCHOR & CO. OF EASTERN NORTH CAROLINA $155,000Pending2 beds 2 baths947 sq. ft.
$155,000Pending2 beds 2 baths947 sq. ft.2713 Brookfield Drive, Midway Park, NC 28544
MLS# 100548482Listed by: CENTURY 21 COASTAL ADVANTAGE $235,000Pending3 beds 2 baths1,119 sq. ft.
$235,000Pending3 beds 2 baths1,119 sq. ft.2920 Norbrick Street, Midway Park, NC 28544
MLS# 100547939Listed by: COLDWELL BANKER SEA COAST ADVANTAGE-HAMPSTEAD

