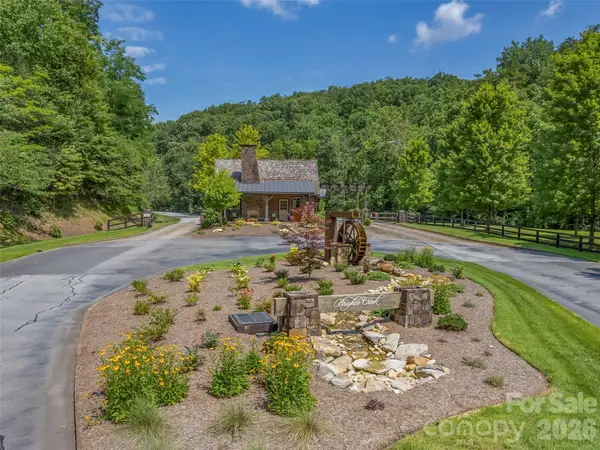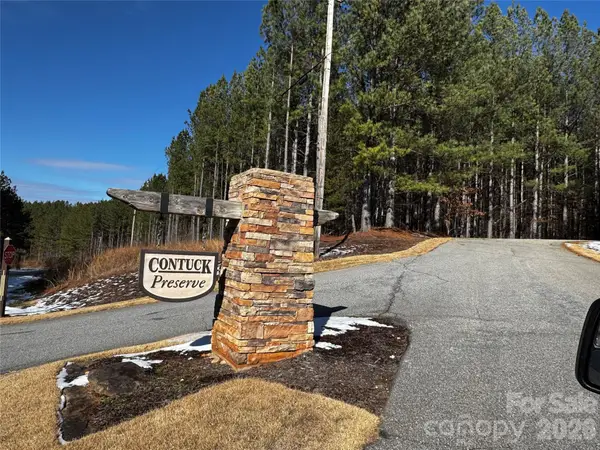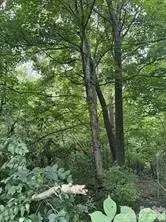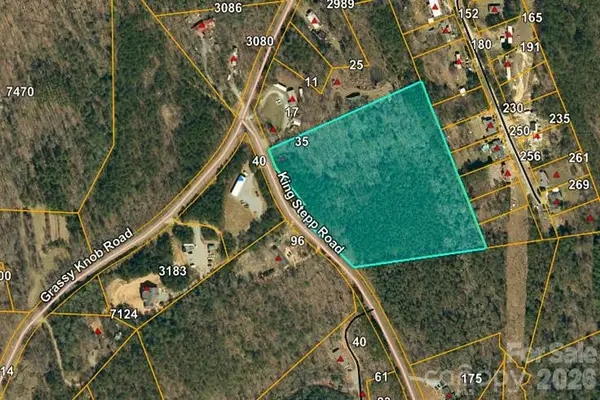10105 E Nc Highway 108, Mill Spring, NC 28756-5786
Local realty services provided by:Better Homes and Gardens Real Estate Medley
10105 E Nc Highway 108,Mill Spring, NC 28756-5786
$1,195,000
- 4 Beds
- 4 Baths
- - sq. ft.
- Single family
- Active
Listed by: jeffrey byrd
Office: walker, wallace & emerson rlty
MLS#:1574145
Source:SC_GGAR
Price summary
- Price:$1,195,000
About this home
A rare Polk County property combining river frontage, equestrian potential, and near-zero energy costs in a serene, turnkey mountain view estate setting. Experience modern comfort, energy independence, and natural beauty on this 38-acre Green River estate. Built in 2019, this 4 BR / 3.5 BA custom home features dual primary suites (main & upper), open living spaces with wood floors and a granite hearth fireplace with mantle of hickory cut and milled on the property. The granite kitchen with Induction range enjoys a big walk-in pantry with sink and prep counter. A full basement is plumbed & framed for finishing, with wall of windows to enjoy the outdoors. Enjoy nearly 1,000 ft of river frontage with a natural rapids, and five-to-six acres of river-meadow suitable for horse pasture. Morton-built barn, 30×42 workshop, and equipment garage provide outstanding functionality. A 72-panel solar array with Generac battery storage powers house—recent REMC bills average under $60/month total, including barn on a separate meter. Wide trails wind throughout the wooded acreage, ideal for riding or ATVs. Skyrunner internet & DISH TV deliver reliable service. Private easement driveway ensures seclusion just minutes from Tryon, Columbus, and Lake Adger. Spectrum just recently installed fiber optic cable up the driveway, and promises to connect it to house by February for ultimate connectivity.
Contact an agent
Home facts
- Year built:2019
- Listing ID #:1574145
- Added:97 day(s) ago
- Updated:February 10, 2026 at 01:16 PM
Rooms and interior
- Bedrooms:4
- Total bathrooms:4
- Full bathrooms:3
- Half bathrooms:1
Heating and cooling
- Heating:Heat Pump, Wood
Structure and exterior
- Roof:Architectural
- Year built:2019
- Lot area:37.68 Acres
Schools
- High school:Polk County
- Middle school:Polk
- Elementary school:Polk Central
Utilities
- Water:Well
- Sewer:Septic Tank
Finances and disclosures
- Price:$1,195,000
- Tax amount:$5,534
New listings near 10105 E Nc Highway 108
- New
 $1,975,000Active4 beds 4 baths4,350 sq. ft.
$1,975,000Active4 beds 4 baths4,350 sq. ft.2554 Deep Gap Farm Road, Mill Spring, NC 28756
MLS# 333338Listed by: EXPERT REAL ESTATE TEAM - New
 $150,000Active0.8 Acres
$150,000Active0.8 Acres0 Stratford Drive #19, Mill Spring, NC 28756
MLS# 4343593Listed by: NEW VIEW REALTY - New
 $400,000Active18 Acres
$400,000Active18 Acres00 Pea Ridge Road, Mill Spring, NC 28756
MLS# 4342289Listed by: KELLER WILLIAMS MTN PARTNERS, LLC - New
 $40,000Active4.78 Acres
$40,000Active4.78 AcresLT 5 Geebees Way, Mill Spring, NC 28756
MLS# 4343274Listed by: MTN. LAND PROPERTIES, LLC - New
 $14,000Active1.1 Acres
$14,000Active1.1 Acres0 Bishop Lane, Mill Spring, NC 28756
MLS# 4343464Listed by: BEYOND REAL ESTATE  $129,900Active7.98 Acres
$129,900Active7.98 Acres00 King Stepp Road, Mill Spring, NC 28756
MLS# 4342386Listed by: RE/MAX RESULTS $274,000Active1.1 Acres
$274,000Active1.1 Acres37 Peninsula Drive, Mill Spring, NC 28756
MLS# 4338695Listed by: JIM SMITH & ASSOCIATES INC $929,500Active42.25 Acres
$929,500Active42.25 Acres0 Burt Blackwell Road, Mill Spring, NC 28756
MLS# 4337266Listed by: PINNACLE SOTHEBYS INTERNATIONAL REALTY $69,000Active4.45 Acres
$69,000Active4.45 AcresLot 19 Ostin Creek Trail #19, Mill Spring, NC 28756
MLS# 4333410Listed by: IVESTER JACKSON CHRISTIE'S $225,000Active1.53 Acres
$225,000Active1.53 Acres000 Indian Summer Lane #4, Mill Spring, NC 28756
MLS# 4337875Listed by: COLDWELL BANKER ADVANTAGE

