275 Clubhouse Lane #C202, Mill Spring, NC 28756
Local realty services provided by:Better Homes and Gardens Real Estate Paracle
Listed by: kari owens
Office: carolina properties
MLS#:4307924
Source:CH
275 Clubhouse Lane #C202,Mill Spring, NC 28756
$765,000
- 2 Beds
- 3 Baths
- 1,695 sq. ft.
- Condominium
- Active
Price summary
- Price:$765,000
- Price per sq. ft.:$451.33
- Monthly HOA dues:$131.33
About this home
Discover luxury living in prestigious Bright’s Creek community nestled within a private 4,700+ acres gated enclave centered around a Tom Fazio designed championship golf course. Enjoy sweeping mountain views, serene pond, creeks and waterfalls, surrounded by miles of trails, creating a peaceful retreat right outside your door. Bright’s Creek offers an unmatched lifestyle with a mountain lodge clubhouse, golf shop, two onsite restaurants (Water Wheel Grille and The Mill), fitness center, pool, bowling alley, tennis and pickleball courts, stables and paddocks, and a 24hour staffed greeter’s cottage to ensure peace of mind.
This rare main-level condo with no steps offers unmatched views of the 19th hole, pond, and surrounding Blue Ridge Mountains. Enjoy nearly 1,000 sq. ft. of outdoor living on the expansive stone wraparound covered patio, perfect for dining, entertaining, or simply relaxing as the sun rises over the mountains. Inside, soaring beamed ceilings, a dramatic rock fireplace, and floor-to-ceiling windows flood the open floor plan with natural light. The chef’s kitchen boasts high-end stainless steel appliances, custom cabinets, and granite tops, and flows seamlessly into the dining and living spaces. Two private en-suite bedrooms plus a half bath and dedicated laundry room complete this sophisticated retreat. Some furnishings can convey.
Perfect as a full-time residence or a luxury getaway, this condo places you in the heart of a community where natural beauty meets world-class amenities. Discover mountain living at its finest in Bright’s Creek, a welcoming close-knit community fostering connections, activities, and lasting friendships.
Contact an agent
Home facts
- Year built:2009
- Listing ID #:4307924
- Updated:February 26, 2026 at 02:19 PM
Rooms and interior
- Bedrooms:2
- Total bathrooms:3
- Full bathrooms:2
- Half bathrooms:1
- Living area:1,695 sq. ft.
Heating and cooling
- Cooling:Heat Pump
- Heating:Heat Pump, Natural Gas
Structure and exterior
- Roof:Metal, Wood
- Year built:2009
- Building area:1,695 sq. ft.
Schools
- High school:Polk
- Elementary school:Sunnyview
Utilities
- Water:Community Well
Finances and disclosures
- Price:$765,000
- Price per sq. ft.:$451.33
New listings near 275 Clubhouse Lane #C202
- New
 $100,000Active1.99 Acres
$100,000Active1.99 Acres630 Spring Cove Lane, Mill Spring, NC 28756
MLS# 4349589Listed by: MOUNTAIN REAL ESTATE ROCKS - New
 $3,224,000Active4 beds 5 baths3,224 sq. ft.
$3,224,000Active4 beds 5 baths3,224 sq. ft.788 E Deep Gap Farm Road, Mill Spring, NC 28756
MLS# 4349142Listed by: HOWARD HANNA BEVERLY-HANKS - New
 $349,000Active3 beds 3 baths1,593 sq. ft.
$349,000Active3 beds 3 baths1,593 sq. ft.4665 N Nc 9 Highway, Mill Spring, NC 28756
MLS# 4349944Listed by: COLDWELL BANKER ADVANTAGE - New
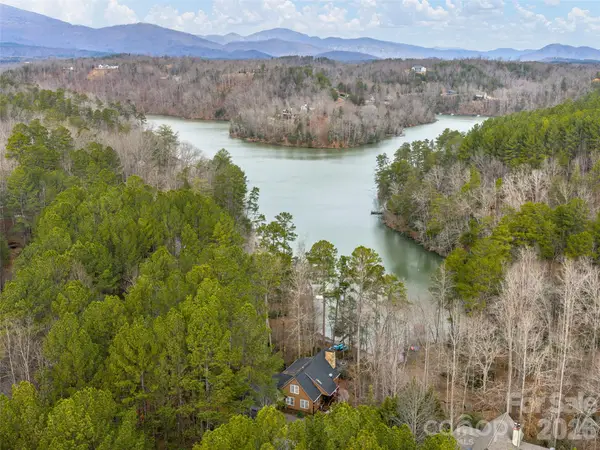 $795,000Active3 beds 3 baths1,732 sq. ft.
$795,000Active3 beds 3 baths1,732 sq. ft.201 Hawk Ridge Drive, Mill Spring, NC 28756
MLS# 4349061Listed by: HOWARD HANNA BEVERLY-HANKS 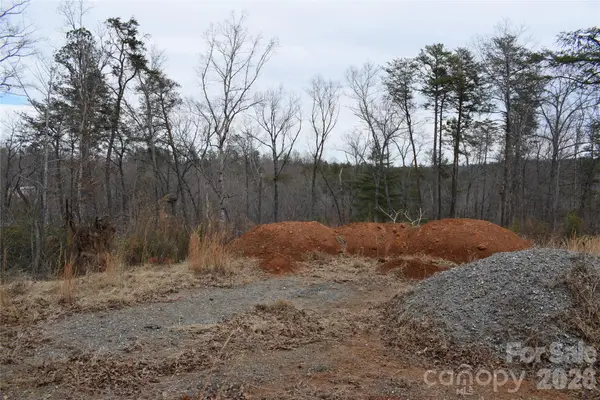 $68,000Active1.04 Acres
$68,000Active1.04 Acres172 Winter Lane, Mill Spring, NC 28756
MLS# 4345825Listed by: REAL BROKER, LLC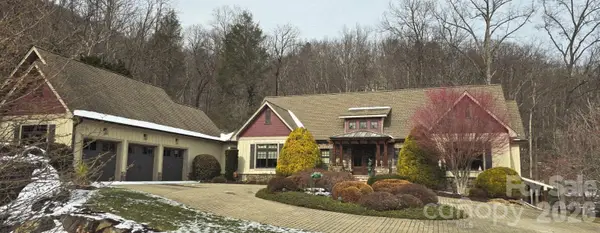 $1,975,000Active4 beds 4 baths4,350 sq. ft.
$1,975,000Active4 beds 4 baths4,350 sq. ft.2554 Deep Gap Farm Road, Mill Spring, NC 28756
MLS# 4341878Listed by: EXPERT REAL ESTATE TEAM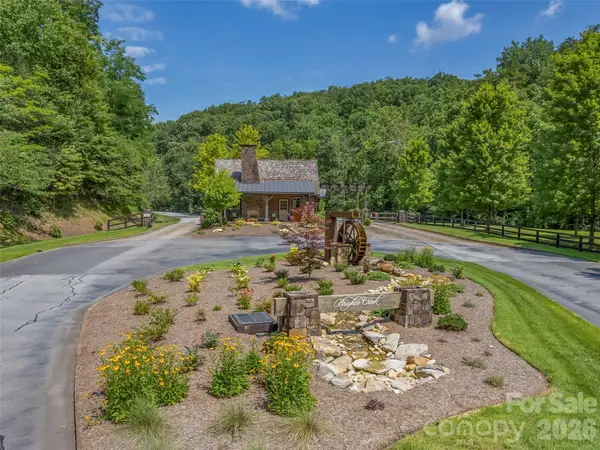 $150,000Active0.8 Acres
$150,000Active0.8 Acres0 Stratford Drive #19, Mill Spring, NC 28756
MLS# 4343593Listed by: NEW VIEW REALTY $400,000Active18 Acres
$400,000Active18 Acres00 Pea Ridge Road, Mill Spring, NC 28756
MLS# 4342289Listed by: KELLER WILLIAMS MTN PARTNERS, LLC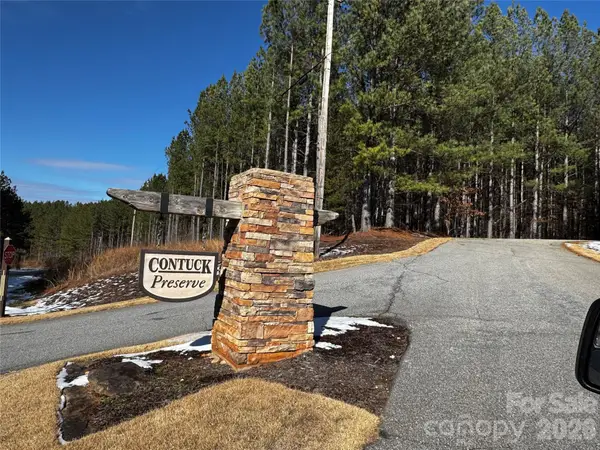 $40,000Active4.78 Acres
$40,000Active4.78 AcresLT 5 Geebees Way, Mill Spring, NC 28756
MLS# 4343274Listed by: MTN. LAND PROPERTIES, LLC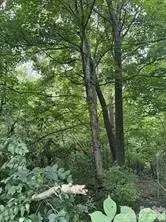 $14,000Active1.1 Acres
$14,000Active1.1 Acres0 Bishop Lane, Mill Spring, NC 28756
MLS# 4343464Listed by: BEYOND REAL ESTATE

