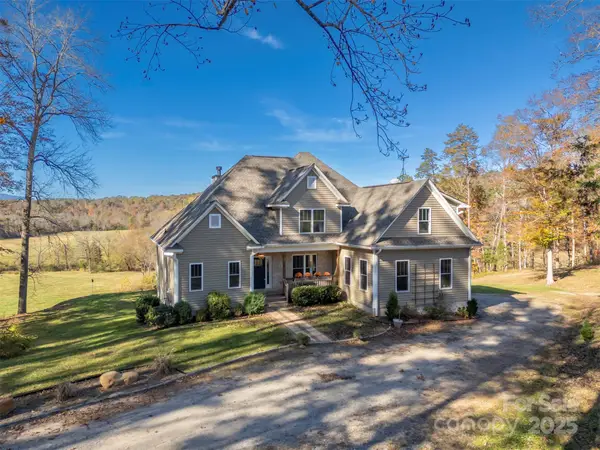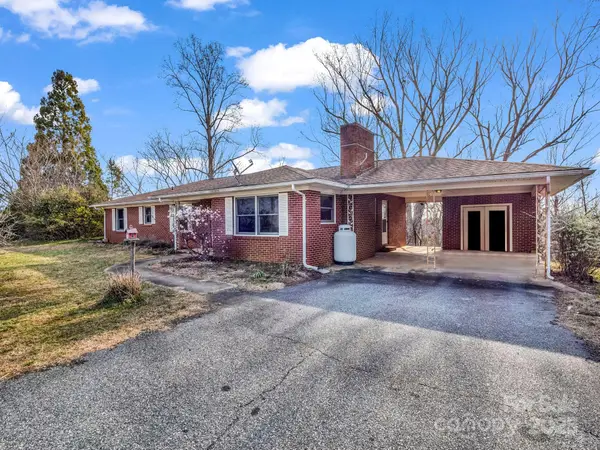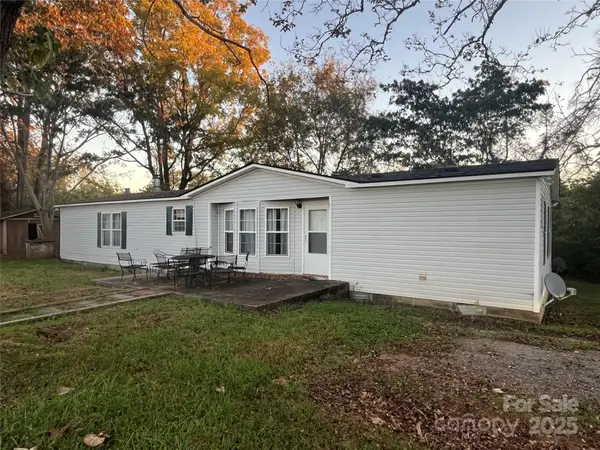2784 Pea Ridge Road, Mill Spring, NC 28756
Local realty services provided by:Better Homes and Gardens Real Estate Heritage
Listed by: carol parker
Office: tryon horse & home llc.
MLS#:4269238
Source:CH
Price summary
- Price:$749,900
- Price per sq. ft.:$560.04
About this home
TWO HOUSES, both being sold Fully Furnished. Turn-key, READY to generate income for you. These are very successful vacation rentals with stellar reviews on Airbnb. ONE MINUTE drive to Tryon International Equestrian Center (TIEC) makes this favored lodging for competitors & spectators. Consistently generates more than $70,000 per year in rental income. Continued expansion at TIEC - plans for a spa, golf course, track, & more show dates - means potential for even greater income in the future. Both homes extensively updated and meticulously maintained. 2021 Roofs, 2024/21 HVACs, 2024 new Well. Updated electric, plumbing, windows etc. See list.
Mountain views, fenced yard, one RV hook-up w/electric & water. Possibility for adding more RV spots or additional homes. The property is beautifully landscaped and PRIVATE! Separate gated entrances for each house. Close to Hwy 74 for quick travel to Tryon, Asheville, Landrum, Greenville. Family compound or income property, it's ready to go!
Contact an agent
Home facts
- Year built:1960
- Listing ID #:4269238
- Updated:November 11, 2025 at 02:14 PM
Rooms and interior
- Bedrooms:5
- Total bathrooms:5
- Full bathrooms:5
- Living area:1,339 sq. ft.
Heating and cooling
- Cooling:Central Air, Heat Pump
- Heating:Heat Pump
Structure and exterior
- Roof:Metal
- Year built:1960
- Building area:1,339 sq. ft.
- Lot area:1.25 Acres
Schools
- High school:Polk
- Elementary school:Unspecified
Utilities
- Water:Well
- Sewer:Septic (At Site)
Finances and disclosures
- Price:$749,900
- Price per sq. ft.:$560.04
New listings near 2784 Pea Ridge Road
- New
 $1,195,000Active4 beds 4 baths3,214 sq. ft.
$1,195,000Active4 beds 4 baths3,214 sq. ft.10105 Nc Hwy 108 Highway E, Mill Spring, NC 28756
MLS# 4319305Listed by: WALKER WALLACE AND EMERSON REALTY - New
 $255,000Active26.61 Acres
$255,000Active26.61 Acres819 Grassy Knob Road, Rutherfordton, NC 28139
MLS# 4319324Listed by: COLDWELL BANKER ADVANTAGE - New
 $249,000Active4.67 Acres
$249,000Active4.67 AcresTBD S Cross Creek Trail, Mill Spring, NC 28756
MLS# 4319270Listed by: LOOKING GLASS REALTY, SALUDA - New
 $250,000Active3 beds 2 baths1,792 sq. ft.
$250,000Active3 beds 2 baths1,792 sq. ft.80 Winter Lane #8&11, Mill Spring, NC 28756
MLS# 4318584Listed by: NEXTHOME PARTNERS  $369,000Active3 beds 4 baths1,619 sq. ft.
$369,000Active3 beds 4 baths1,619 sq. ft.6 Rachel Bell Road, Mill Spring, NC 28756
MLS# 4311830Listed by: TRYON FOOTHILLS REALTY $325,000Active3 beds 2 baths1,800 sq. ft.
$325,000Active3 beds 2 baths1,800 sq. ft.536-3 Pea Ridge Road, Mill Spring, NC 28756
MLS# 4316846Listed by: SHELTON PROPERTIES AT KW $313,600Active15.68 Acres
$313,600Active15.68 Acres00000 A R Thompson Road #27, Mill Spring, NC 28756
MLS# 4316138Listed by: HOWARD HANNA BEVERLY-HANKS FLETCHER $295,000Active10.1 Acres
$295,000Active10.1 Acres0 E Nc Hwy 108 None #Lot 55, Mill Spring, NC 28756
MLS# 4316140Listed by: HOWARD HANNA BEVERLY-HANKS FLETCHER $129,900Active3 beds 2 baths1,222 sq. ft.
$129,900Active3 beds 2 baths1,222 sq. ft.260 Buck Branch Road, Mill Spring, NC 28756
MLS# 4315440Listed by: SC NC REALTY $500,000Active4 beds 1 baths1,298 sq. ft.
$500,000Active4 beds 1 baths1,298 sq. ft.147 Helton Lane, Mill Spring, NC 28756
MLS# 4312061Listed by: PINNACLE SOTHEBYS INTERNATIONAL REALTY
