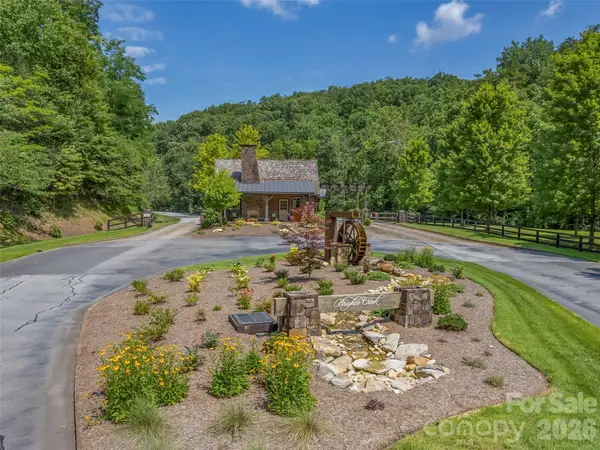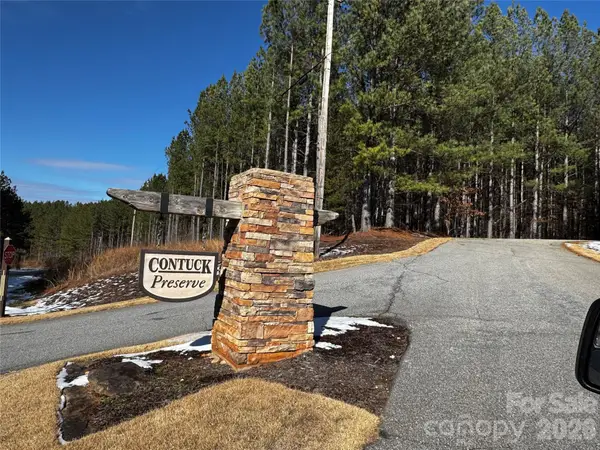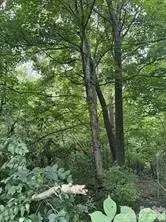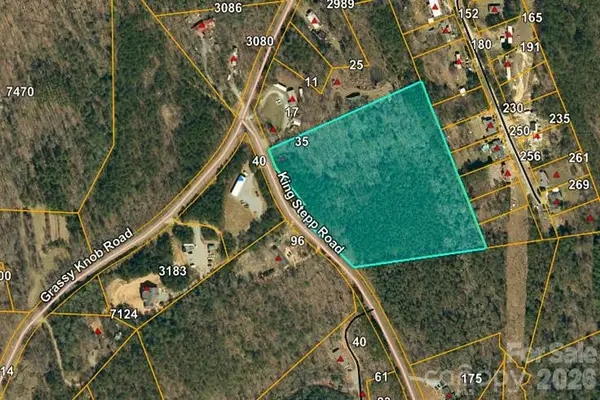40 Deep Gap Farm Road E, Mill Spring, NC 28756
Local realty services provided by:Better Homes and Gardens Real Estate Paracle
Listed by: jj murphy, heather chambers
Office: howard hanna beverly-hanks
MLS#:4267257
Source:CH
40 Deep Gap Farm Road E,Mill Spring, NC 28756
$2,791,104
- 3 Beds
- 4 Baths
- 3,718 sq. ft.
- Single family
- Active
Price summary
- Price:$2,791,104
- Price per sq. ft.:$750.7
- Monthly HOA dues:$208.67
About this home
The proposed land/home package in Brights Creek epitomizes a streamlined, contemporary aesthetic, harmoniously blending modern design with a serene mountain environment. This home showcases a Scandinavian influence with its elegant use of timber and rich materials, emphasizing simplicity & functionality. The design strategy prioritizes minimal trim, resulting in a clean, unembellished appearance that enhances its sophisticated charm. Expansive windows invite natural light, creating a seamless indoor-outdoor connection and offering stunning views of the surrounding landscape. The open floor plan fosters a spacious, airy atmosphere, ideal for modern living. Sustainable features/energy-efficient technologies are integrated, ensuring the home is environmentally friendly. Every element, from the choice of materials to the layout, is meticulously curated to create a tranquil, refined retreat that embodies the perfect blend of contemporary style and natural beauty, making it an ideal haven.
Contact an agent
Home facts
- Year built:2026
- Listing ID #:4267257
- Updated:February 12, 2026 at 05:58 PM
Rooms and interior
- Bedrooms:3
- Total bathrooms:4
- Full bathrooms:3
- Half bathrooms:1
- Living area:3,718 sq. ft.
Heating and cooling
- Cooling:Heat Pump
- Heating:Heat Pump
Structure and exterior
- Roof:Metal
- Year built:2026
- Building area:3,718 sq. ft.
- Lot area:0.79 Acres
Schools
- High school:Polk
- Elementary school:Sunnyview
Utilities
- Water:Community Well, Tap Fee Required
- Sewer:Tap Fee Required
Finances and disclosures
- Price:$2,791,104
- Price per sq. ft.:$750.7
New listings near 40 Deep Gap Farm Road E
- New
 $1,975,000Active4 beds 4 baths4,350 sq. ft.
$1,975,000Active4 beds 4 baths4,350 sq. ft.2554 Deep Gap Farm Road, Mill Spring, NC 28756
MLS# 333338Listed by: EXPERT REAL ESTATE TEAM - New
 $150,000Active0.8 Acres
$150,000Active0.8 Acres0 Stratford Drive #19, Mill Spring, NC 28756
MLS# 4343593Listed by: NEW VIEW REALTY - New
 $400,000Active18 Acres
$400,000Active18 Acres00 Pea Ridge Road, Mill Spring, NC 28756
MLS# 4342289Listed by: KELLER WILLIAMS MTN PARTNERS, LLC - New
 $40,000Active4.78 Acres
$40,000Active4.78 AcresLT 5 Geebees Way, Mill Spring, NC 28756
MLS# 4343274Listed by: MTN. LAND PROPERTIES, LLC - New
 $14,000Active1.1 Acres
$14,000Active1.1 Acres0 Bishop Lane, Mill Spring, NC 28756
MLS# 4343464Listed by: BEYOND REAL ESTATE  $129,900Active7.98 Acres
$129,900Active7.98 Acres00 King Stepp Road, Mill Spring, NC 28756
MLS# 4342386Listed by: RE/MAX RESULTS $274,000Active1.1 Acres
$274,000Active1.1 Acres37 Peninsula Drive, Mill Spring, NC 28756
MLS# 4338695Listed by: JIM SMITH & ASSOCIATES INC $929,500Active42.25 Acres
$929,500Active42.25 Acres0 Burt Blackwell Road, Mill Spring, NC 28756
MLS# 4337266Listed by: PINNACLE SOTHEBYS INTERNATIONAL REALTY $69,000Active4.45 Acres
$69,000Active4.45 AcresLot 19 Ostin Creek Trail #19, Mill Spring, NC 28756
MLS# 4333410Listed by: IVESTER JACKSON CHRISTIE'S $225,000Active1.53 Acres
$225,000Active1.53 Acres000 Indian Summer Lane #4, Mill Spring, NC 28756
MLS# 4337875Listed by: COLDWELL BANKER ADVANTAGE

