59 W Bradford Hill Road, Mills River, NC 28759
Local realty services provided by:Better Homes and Gardens Real Estate Paracle
Listed by: matt tavener
Office: keller williams professionals
MLS#:4241459
Source:CH
Price summary
- Price:$2,575,000
- Price per sq. ft.:$632.68
- Monthly HOA dues:$12.5
About this home
Completely transformed modern farmhouse on 5.5 acres w/ mountain views! This 4BR/3.5BA home features premium designer finishes, top-tier upgrades & $100K+ in smart tech: whole-home audio, Lutron lighting, power shades, security cameras on 4 sides & more. Interior highlights include engineered hardwoods, shiplap, coffered ceilings, soundproof office & living room each w/ gas fireplace plus gourmet kitchen w/ 10' quartzite island, workstation sink & Thermador appliances, including dual-fuel range w/ warming drawer, convection oven. Primary suite has raised ceiling, brick accent wall, & spa-like bath w/ chromotherapy clawfoot tub, heated tile floor, walk-in closet. Backyard oasis touts 18’x38’ heated saltwater gunite pool w/ hot tub, swim jet, Baja shelf, auto cover, smart lighting. Screened porch w/ outdoor TV, EV-ready garage, RV pad w/ 50-amp plug, fully conditioned crawlspace. Turnkey luxury experience convenient to Asheville & Hendersonville amenities. Only 9 minutes to the Asheville airport.
Contact an agent
Home facts
- Year built:2003
- Listing ID #:4241459
- Updated:February 12, 2026 at 01:58 PM
Rooms and interior
- Bedrooms:4
- Total bathrooms:4
- Full bathrooms:3
- Half bathrooms:1
- Living area:4,070 sq. ft.
Heating and cooling
- Cooling:Heat Pump
- Heating:Heat Pump, Propane, Radiant Floor
Structure and exterior
- Roof:Metal
- Year built:2003
- Building area:4,070 sq. ft.
- Lot area:5.5 Acres
Schools
- High school:West Henderson
- Elementary school:Glen Marlow
Utilities
- Water:Well
- Sewer:Septic (At Site)
Finances and disclosures
- Price:$2,575,000
- Price per sq. ft.:$632.68
New listings near 59 W Bradford Hill Road
- New
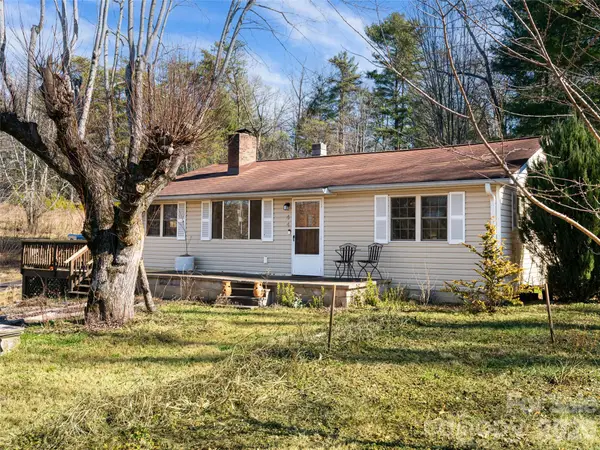 $415,000Active2 beds 2 baths1,471 sq. ft.
$415,000Active2 beds 2 baths1,471 sq. ft.44 Presbyterian Church Road, Mills River, NC 28759
MLS# 4341806Listed by: HOWARD HANNA BEVERLY-HANKS ASHEVILLE-BILTMORE PARK - New
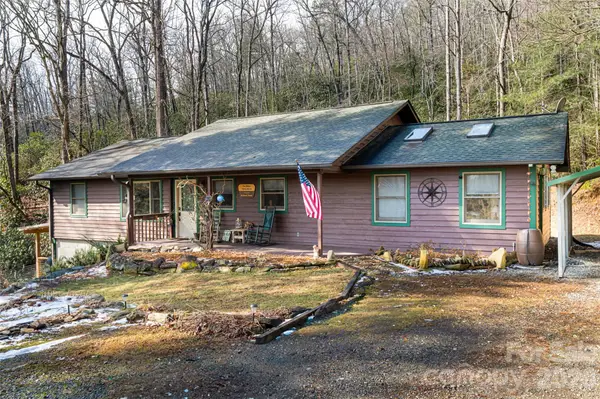 $499,000Active2 beds 2 baths2,352 sq. ft.
$499,000Active2 beds 2 baths2,352 sq. ft.19 Forge Drive, Mills River, NC 28759
MLS# 4344068Listed by: MOSAIC COMMUNITY LIFESTYLE REALTY - New
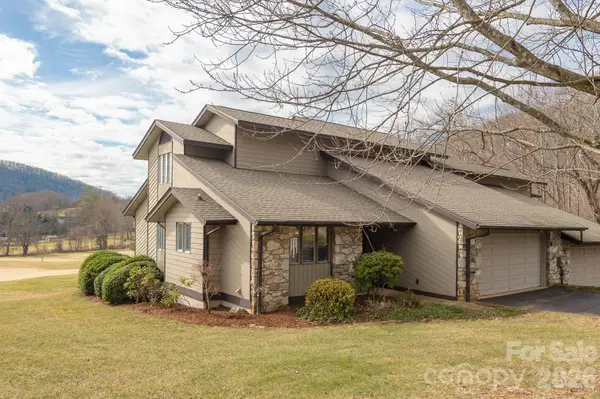 $599,900Active3 beds 3 baths2,052 sq. ft.
$599,900Active3 beds 3 baths2,052 sq. ft.30 La Vista Drive, Mills River, NC 28759
MLS# 4319272Listed by: BET-MAC REALTY - New
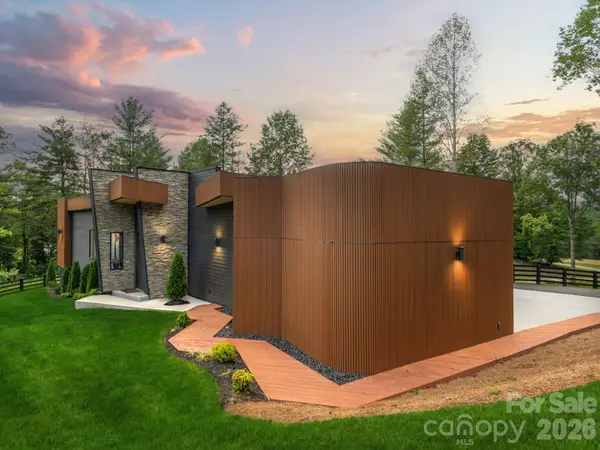 $915,000Active3 beds 4 baths2,186 sq. ft.
$915,000Active3 beds 4 baths2,186 sq. ft.78 Manchester Way, Mills River, NC 28759
MLS# 4343578Listed by: KELLER WILLIAMS PROFESSIONALS - New
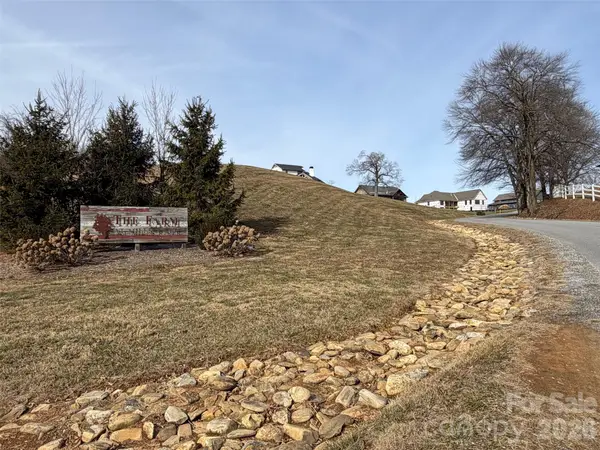 $325,000Active0.77 Acres
$325,000Active0.77 Acres0000 Majestic Ridge Road, Mills River, NC 28759
MLS# 4339984Listed by: THE PROFESSIONAL GROUP LLC 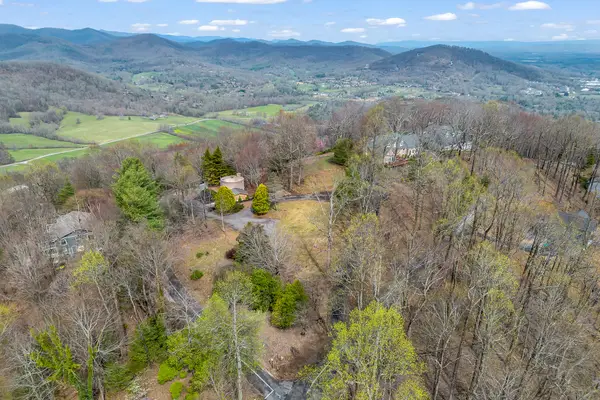 $199,000Active0.71 Acres
$199,000Active0.71 Acres5 Chestnut Top Circle, Mills River, NC 28759
MLS# 4338396Listed by: PREMIER SOTHEBYS INTERNATIONAL REALTY $289,000Active1.14 Acres
$289,000Active1.14 Acres479 Nesbitt Drive #2, Mills River, NC 28759
MLS# 4337214Listed by: HOME AND LAND FOR SALE $399,000Active3 beds 2 baths1,429 sq. ft.
$399,000Active3 beds 2 baths1,429 sq. ft.115 Creeks End Circle, Mills River, NC 28759
MLS# 4335519Listed by: RE/MAX RESULTS $269,900Active4.6 Acres
$269,900Active4.6 Acres999 Ray Hill Road, Mills River, NC 28759
MLS# 4335470Listed by: BERKSHIRE HATHAWAY HOMESERVICES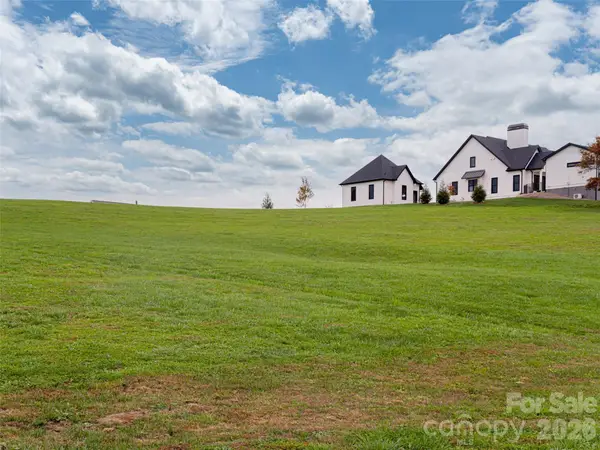 $300,000Active1.11 Acres
$300,000Active1.11 Acres101 Double Knob Road #75, Mills River, NC 28759
MLS# 4335371Listed by: HOWARD HANNA BEVERLY-HANKS FLETCHER

