78 Manchester Way, Mills River, NC 28759
Local realty services provided by:Better Homes and Gardens Real Estate Foothills
Listed by:bill devore
Office:keller williams professionals
MLS#:4281539
Source:CH
Price summary
- Price:$1,032,000
- Price per sq. ft.:$472.1
About this home
Live Inspired at Skönt at Mills River! Welcome to a rare opportunity to own a one-of-a-kind modern retreat in an exclusive 5-home enclave. This stunning single-level residence blends sleek European design with the calm of our North Carolina mountans —creating a home that feels like a private getaway. Imagine mornings in your custom kitchen with Italian SMEG appliances, days filled with natural light from your expansive 1,100 sq.ft. deck, and evenings surrounded by nature. With three ensuite bedrooms, each with a separate entrance to the deck, and curated design details throughout, every inch of this home was made just for you. Be the first to experience this unique lifestyle—where modern design meets peaceful living.
Contact an agent
Home facts
- Year built:2025
- Listing ID #:4281539
- Updated:October 10, 2025 at 04:09 PM
Rooms and interior
- Bedrooms:3
- Total bathrooms:4
- Full bathrooms:3
- Half bathrooms:1
- Living area:2,186 sq. ft.
Heating and cooling
- Cooling:Central Air, Heat Pump
- Heating:Heat Pump
Structure and exterior
- Roof:Shingle
- Year built:2025
- Building area:2,186 sq. ft.
- Lot area:0.97 Acres
Schools
- High school:Unspecified
- Elementary school:Unspecified
Utilities
- Water:Well
- Sewer:Septic (At Site)
Finances and disclosures
- Price:$1,032,000
- Price per sq. ft.:$472.1
New listings near 78 Manchester Way
- New
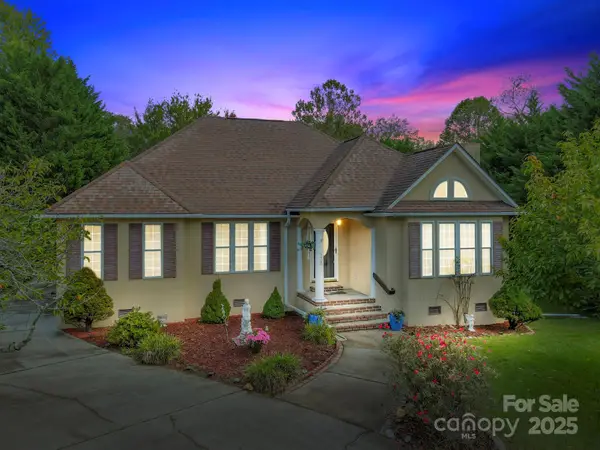 $515,000Active4 beds 3 baths2,006 sq. ft.
$515,000Active4 beds 3 baths2,006 sq. ft.372 Kingfisher Lane, Mills River, NC 28759
MLS# 4310639Listed by: NOBLE & COMPANY REALTY - New
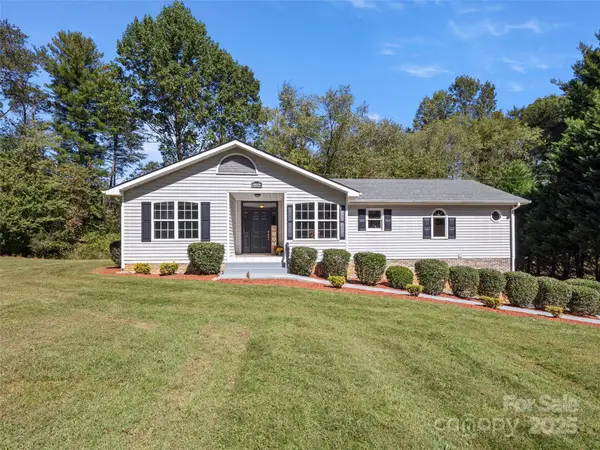 $495,000Active3 beds 3 baths2,011 sq. ft.
$495,000Active3 beds 3 baths2,011 sq. ft.83 Treasure Cay Crossing, Mills River, NC 28759
MLS# 4311199Listed by: HOWARD HANNA BEVERLY-HANKS ASHEVILLE-BILTMORE PARK - New
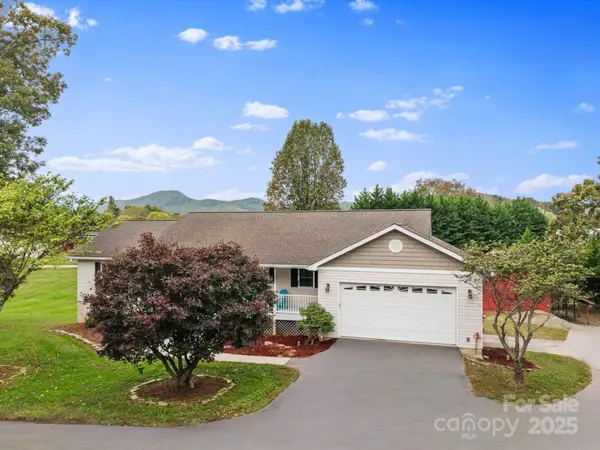 $595,000Active3 beds 3 baths2,533 sq. ft.
$595,000Active3 beds 3 baths2,533 sq. ft.21 Presbyterian Church Road, Mills River, NC 28759
MLS# 4310068Listed by: KELLER WILLIAMS PROFESSIONALS ASHEVILLE - New
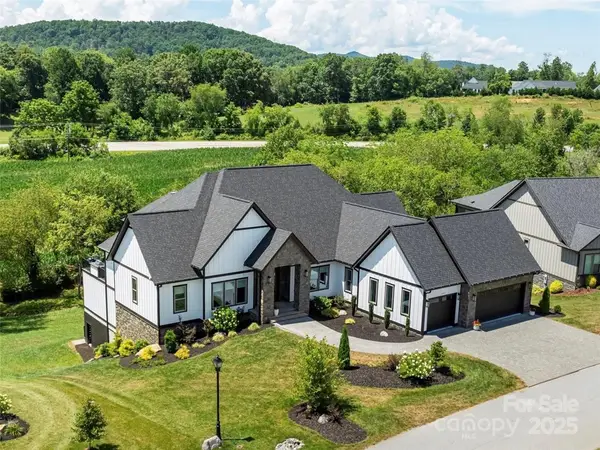 $1,299,900Active3 beds 3 baths3,709 sq. ft.
$1,299,900Active3 beds 3 baths3,709 sq. ft.465 Daniel Circle Drive, Mills River, NC 28759
MLS# 4310698Listed by: HOWARD HANNA BEVERLY-HANKS ASHEVILLE-BILTMORE PARK - Open Sun, 2 to 4pmNew
 $569,000Active3 beds 2 baths2,038 sq. ft.
$569,000Active3 beds 2 baths2,038 sq. ft.511 Fox Hollow Lane, Mills River, NC 28759
MLS# 4306500Listed by: KELLER WILLIAMS MTN PARTNERS, LLC - New
 $749,995Active3 beds 3 baths2,635 sq. ft.
$749,995Active3 beds 3 baths2,635 sq. ft.364 South Mills River Road, Mills River, NC 28759
MLS# 4308724Listed by: KELLER WILLIAMS MTN PARTNERS, LLC - New
 $969,000Active3 beds 5 baths2,874 sq. ft.
$969,000Active3 beds 5 baths2,874 sq. ft.434 Creek Side Drive, Mills River, NC 28759
MLS# 4307930Listed by: PATTON ALLEN REAL ESTATE LLC - New
 $1,299,900Active4 beds 4 baths3,489 sq. ft.
$1,299,900Active4 beds 4 baths3,489 sq. ft.58 Wintercress Drive, Mills River, NC 28759
MLS# 4307718Listed by: IVESTER JACKSON BLACKSTREAM  $379,900Active3 beds 2 baths1,510 sq. ft.
$379,900Active3 beds 2 baths1,510 sq. ft.35 Sugar Maple Drive, Mills River, NC 28759
MLS# 4307364Listed by: HOTT PROPERTY LLC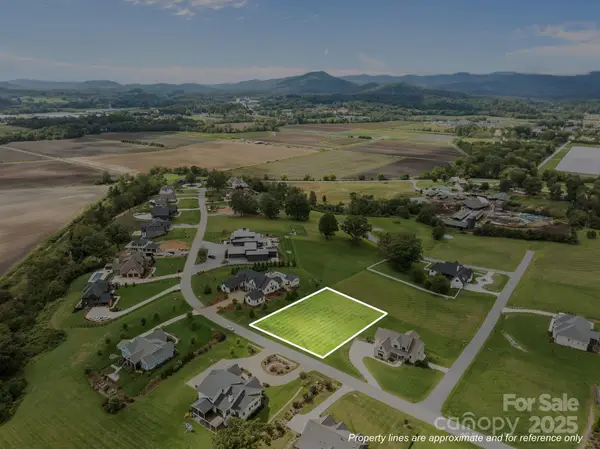 $400,000Active0.69 Acres
$400,000Active0.69 Acres130 Pisgah Ridge Trail #20, Mills River, NC 28759
MLS# 4305740Listed by: NEST REALTY ASHEVILLE
