171 Holder Street, Milton, NC 27305
Local realty services provided by:Better Homes and Gardens Real Estate Paracle
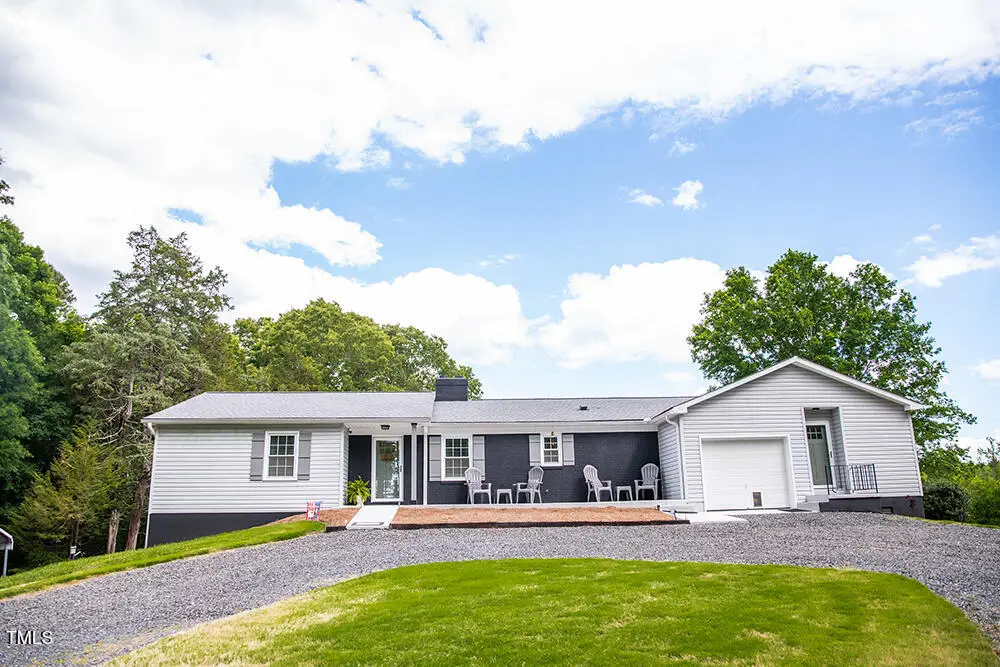
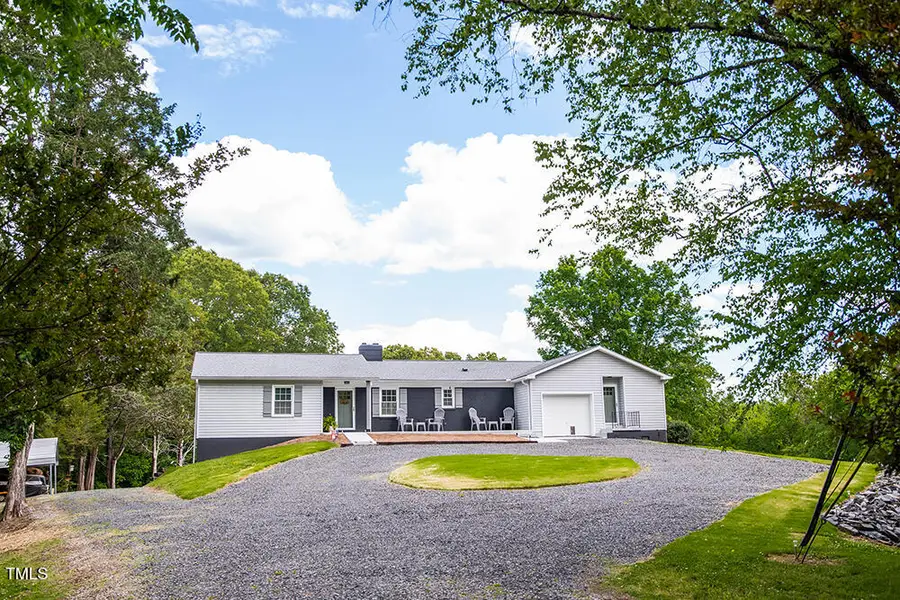
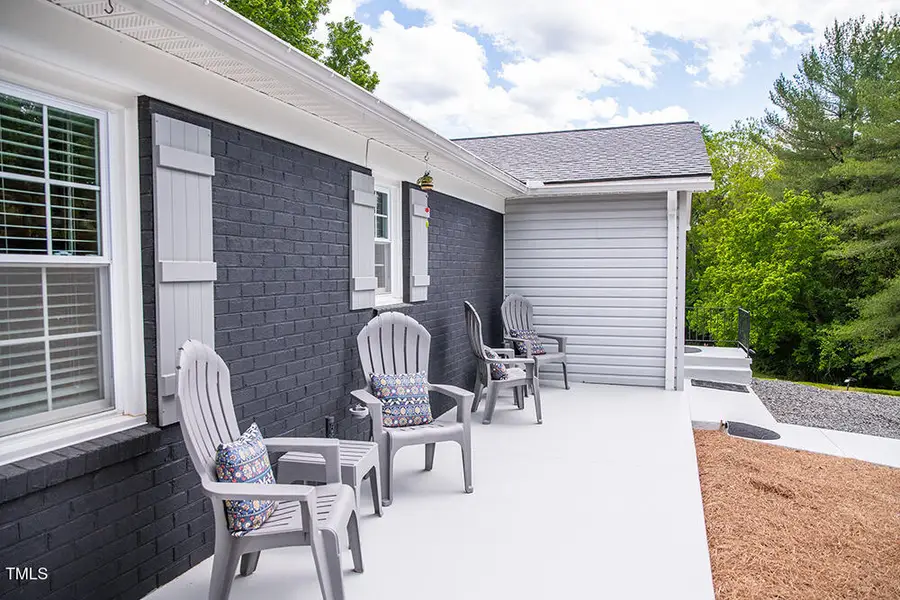
171 Holder Street,Milton, NC 27305
$499,900
- 3 Beds
- 4 Baths
- 2,408 sq. ft.
- Single family
- Pending
Listed by:claire poindexter brann
Office:re/max premier realty
MLS#:10094513
Source:RD
Price summary
- Price:$499,900
- Price per sq. ft.:$207.6
About this home
Welcome to your own slice of country paradise! This home is located in the quaint town of Milton, with a quick commute to Hyco Lake, VIR, Danville or Roxboro. This property offers plenty of acreage & backs up to Country Line Creek, so you are able to do all your favorite outdoor activities! Go fishing or kayaking right in your backyard! Enjoy going for an ATV ride, gardening, & the backyard fire pit! Also outside is a spacious porch, an attached 1 car garage, & a 2 bay carport. Inside the home you will fall even more in-love! Beautifully renovated with all work permitted, a transferable lifetime warrantee from Tar heel Basement solutions, custom kitchen cabinets & timeless bathroom designs! All 2500+ sqft is on a single level & each bedroom has their own full bathroom! This home offers separate living quarters with its own kitchen & living room, a great way to make side income by renting it on airbnb! & to make things even better, there is a 1806 sqft walk-out basement! So many amazing details on this property you need to see for yourself, schedule your showing today!
Contact an agent
Home facts
- Year built:1987
- Listing Id #:10094513
- Added:88 day(s) ago
- Updated:August 17, 2025 at 07:24 AM
Rooms and interior
- Bedrooms:3
- Total bathrooms:4
- Full bathrooms:3
- Half bathrooms:1
- Living area:2,408 sq. ft.
Heating and cooling
- Cooling:Central Air
- Heating:Heat Pump, Propane
Structure and exterior
- Roof:Shingle
- Year built:1987
- Building area:2,408 sq. ft.
- Lot area:6.75 Acres
Schools
- High school:Caswell - Yancy
- Middle school:Caswell - L Dillard
- Elementary school:Caswell - Oakwood
Utilities
- Water:Public
- Sewer:Public Sewer
Finances and disclosures
- Price:$499,900
- Price per sq. ft.:$207.6
- Tax amount:$2,259
New listings near 171 Holder Street
 $360,000Active5 beds 3 baths
$360,000Active5 beds 3 baths190 Broad Street, Milton, NC 27305
MLS# 1176979Listed by: ELM REALTY LLC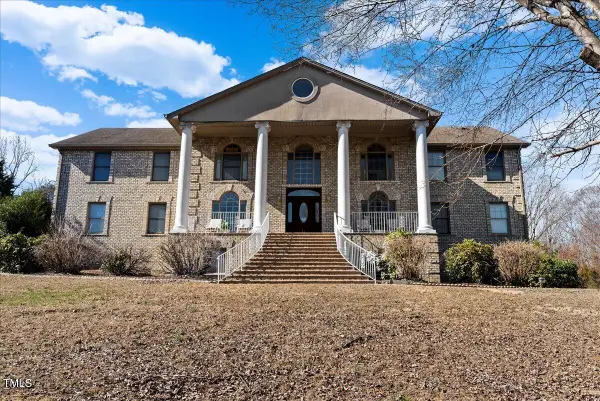 $1,990,000Active12 beds 10 baths6,192 sq. ft.
$1,990,000Active12 beds 10 baths6,192 sq. ft.84 River Bend Road, Milton, NC 27305
MLS# 10084071Listed by: COLDWELL BANKER ADVANTAGE HEND $49,900Pending3 beds 2 baths
$49,900Pending3 beds 2 baths575 Culver Rd Culver Road, Milton, NC 27305
MLS# 1174307Listed by: HAUSER REALTY GROUP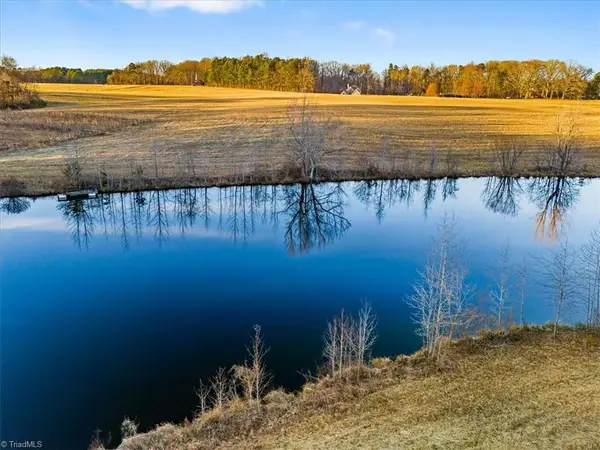 $369,000Active-- Acres
$369,000Active-- Acres00000 Old Satterfield Road, Milton, NC 27305
MLS# 1170899Listed by: NEST REALTY GREENSBORO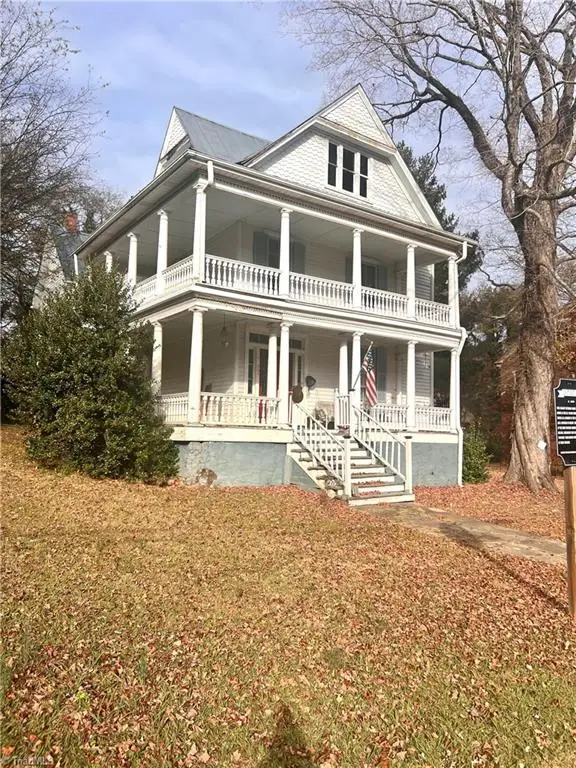 $229,900Active3 beds 2 baths
$229,900Active3 beds 2 baths77 Broad Street, Milton, NC 27305
MLS# 1161335Listed by: HAUSER REALTY GROUP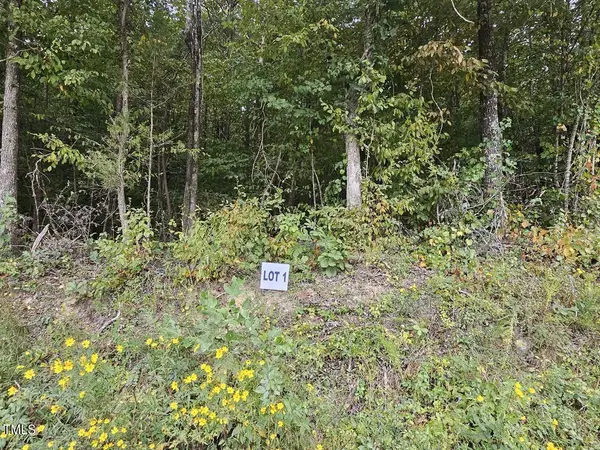 $20,000Active0.69 Acres
$20,000Active0.69 AcresLot 1 Doll Branch Road, Milton, NC 27305
MLS# 10053227Listed by: COLDWELL BANKER HPW $20,000Active0.51 Acres
$20,000Active0.51 AcresLot 3 Doll Branch Road, Milton, NC 27305
MLS# 10053234Listed by: COLDWELL BANKER HPW $20,000Active0.42 Acres
$20,000Active0.42 AcresLot 4 Doll Branch Road, Milton, NC 27305
MLS# 10053235Listed by: COLDWELL BANKER HPW
