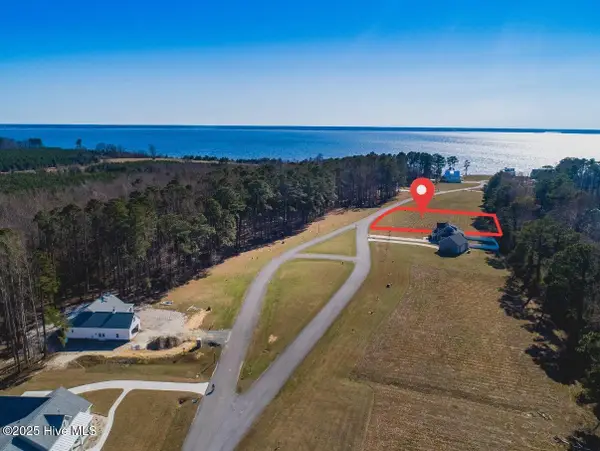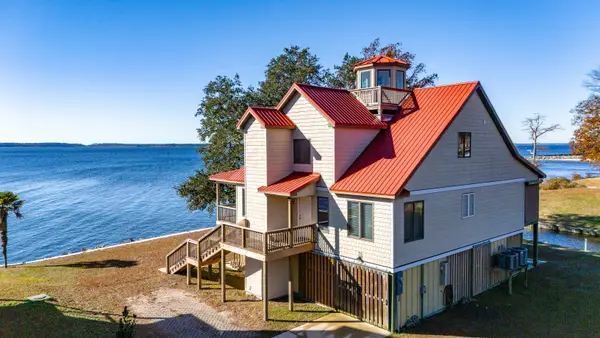124 S Brightleaf Drive, Minnesott Beach, NC 28510
Local realty services provided by:Better Homes and Gardens Real Estate Lifestyle Property Partners
124 S Brightleaf Drive,Minnesott Beach, NC 28510
$543,000
- 3 Beds
- 2 Baths
- 2,571 sq. ft.
- Single family
- Active
Listed by: ann marie wolf
Office: century 21 sail/loft realty
MLS#:100535284
Source:NC_CCAR
Price summary
- Price:$543,000
- Price per sq. ft.:$211.2
About this home
This beautifully crafted home combines refined finishes with practical design in a setting built for low-maintenance coastal living. Positioned 25 feet above sea level, the property offers security and peace of mind—no flood insurance required.
The thoughtful floor plan centers around an open living, dining, and kitchen area that's perfect for gatherings. The kitchen features GE Profile appliances, Morel shaker cabinetry, sugar quartz countertops, and a sleek white tile backsplash. Engineered hardwood flooring flows through the main spaces and primary suite, complementing the home's light and airy feel.
All three bedrooms offer spacious walk-in closets, and the primary suite includes a convenient connection from the closet to the laundry room. Architectural details such as tray ceilings in the dining and primary rooms add subtle elegance.
The living area includes a gas fireplace with shiplap surround, custom built-ins, and access to a private screened porch, perfect for enjoying the outdoors in comfort. Upstairs, a large flex room and generous walk-in storage provide versatility for an office, guest space, or hobby room.
Finishes throughout include matte black hardware, Moen plumbing fixtures, and Kichler lighting for a cohesive, modern look. The exterior features Monterey Taupe James Hardie ColorPlus siding in both lap and board-and-batten styles, a two-car garage, concrete driveway, and a landscaped yard.
The backyard leads to Pintail Lake, complete with a community beach and dock. Residents enjoy access to Arlington Place's amenities, including a clubhouse, pool, Outfitter's Center, sports courts, parks, trails, playground, and rental cottages—all easily reachable by golf cart.
Located between New Bern and Oriental on the Neuse River, this home offers the best of coastal North Carolina living—modern design, outdoor recreation, and elevation above the flood zone.
Contact an agent
Home facts
- Year built:2022
- Listing ID #:100535284
- Added:92 day(s) ago
- Updated:January 10, 2026 at 11:21 AM
Rooms and interior
- Bedrooms:3
- Total bathrooms:2
- Full bathrooms:2
- Living area:2,571 sq. ft.
Heating and cooling
- Cooling:Central Air, Heat Pump
- Heating:Electric, Forced Air, Heat Pump, Heating
Structure and exterior
- Roof:Architectural Shingle
- Year built:2022
- Building area:2,571 sq. ft.
- Lot area:0.37 Acres
Schools
- High school:Pamlico County
- Middle school:Pamlico County
- Elementary school:Pamlico County Primary
Utilities
- Water:Water Connected
Finances and disclosures
- Price:$543,000
- Price per sq. ft.:$211.2
New listings near 124 S Brightleaf Drive
 $65,000Pending0.75 Acres
$65,000Pending0.75 Acres570 W Burton Farm Drive, Minnesott Beach, NC 28510
MLS# 100545816Listed by: ARLINGTON PLACE REALTY, LLC $180,000Active3 beds 2 baths1,026 sq. ft.
$180,000Active3 beds 2 baths1,026 sq. ft.160 Pinewood Drive, Arapahoe, NC 28510
MLS# 100545787Listed by: CHOSEN REALTY OF NC $98,000Active1.02 Acres
$98,000Active1.02 Acres332 S Brightleaf Drive, Minnesott Beach, NC 28510
MLS# 100545044Listed by: ARLINGTON PLACE REALTY, LLC $975,000Active3 beds 3 baths2,772 sq. ft.
$975,000Active3 beds 3 baths2,772 sq. ft.76 Beach Drive, Minnesott Beach, NC 28510
MLS# 100543459Listed by: CENTURY 21 SAIL/LOFT REALTY $509,000Active3 beds 3 baths1,698 sq. ft.
$509,000Active3 beds 3 baths1,698 sq. ft.128 W Burton Farm Drive, Minnesott Beach, NC 28510
MLS# 100541540Listed by: ARLINGTON PLACE REALTY, LLC $220,000Pending2 beds 2 baths768 sq. ft.
$220,000Pending2 beds 2 baths768 sq. ft.89 Country Club Drive #Apt B2, Minnesott Beach, NC 28510
MLS# 100541494Listed by: REALTY ONE GROUP EAST $50,000Pending0.58 Acres
$50,000Pending0.58 Acres6 Azalea Court, Minnesott Beach, NC 28510
MLS# 100541182Listed by: ARLINGTON PLACE REALTY, LLC $50,000Pending0.61 Acres
$50,000Pending0.61 Acres134 N Brightleaf Drive, Minnesott Beach, NC 28510
MLS# 100541192Listed by: ARLINGTON PLACE REALTY, LLC $315,000Pending3 beds 2 baths2,122 sq. ft.
$315,000Pending3 beds 2 baths2,122 sq. ft.226 Pinewood Drive, Minnesott Beach, NC 28510
MLS# 100540009Listed by: REALTY ONE GROUP EAST $499,900Active3 beds 2 baths1,653 sq. ft.
$499,900Active3 beds 2 baths1,653 sq. ft.98 E Morning Glory Drive, Minnesott Beach, NC 28510
MLS# 100539798Listed by: ARLINGTON PLACE REALTY, LLC
