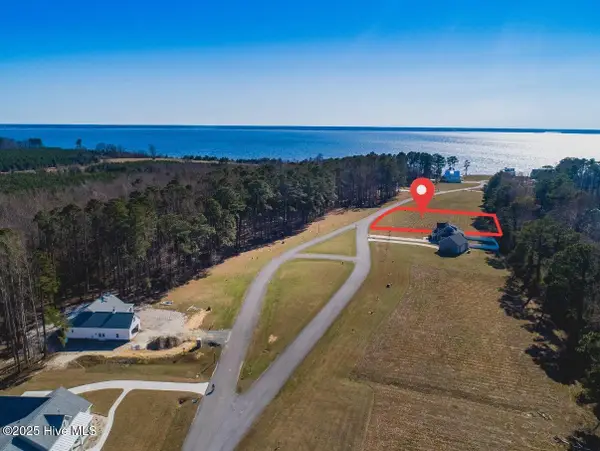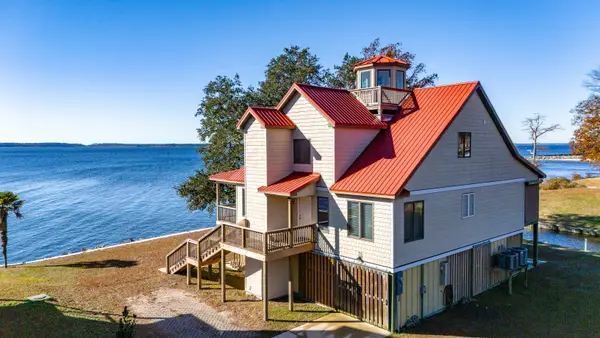429 Country Club Drive W, Minnesott Beach, NC 28510
Local realty services provided by:Better Homes and Gardens Real Estate Elliott Coastal Living
429 Country Club Drive W,Minnesott Beach, NC 28510
$394,000
- 3 Beds
- 2 Baths
- 1,740 sq. ft.
- Single family
- Active
Listed by: kacy cline forbes
Office: realty one group east
MLS#:100531508
Source:NC_CCAR
Price summary
- Price:$394,000
- Price per sq. ft.:$226.44
About this home
Why settle for ordinary when you can own this 2025 custom-built modern retreat on the 11th fairway of Minnesott Beach Golf Course? Nestled on a quiet, dead-end street with no flood insurance required, this home checks every box for luxury, location, and lifestyle. The 3-bedroom, 2-bath home offers panoramic views—from the lush greens and tranquil lake behind the home to partial views of private South Lake just across the street. Step inside to discover a welcoming foyer that opens into a light-filled, open-concept layout with luxury vinyl plank flooring throughout. The gourmet kitchen is the heart of the home, featuring granite countertops, a large center island, stainless steel appliances, custom cabinetry, and sleek, modern finishes—perfect for cooking and entertaining. The primary suite is a private retreat, complete with a spa-inspired bath that includes a deep soaking tub, walk-in shower, dual vanities, and a spacious walk-in closet. A separate laundry room adds daily convenience with a touch of style.
Outdoor living is just as impressive, with a 8x32 screened-in back porch ideal for sipping morning coffee while enjoying peaceful golf course and lake views, and a 6x16 front porch for catching breezes from South Lake. The 25x24 stick-built 2-car garage offers plenty of space for vehicles, golf carts, or additional storage.
As a Minnesott Beach resident, you'll have the option to enhance your lifestyle with affordable golf or social memberships, granting access to an outdoor pool, private boat launch, dock, and dedicated parking for easy river access. The Neuse River is just minutes away, perfect for boating, fishing, or coastal adventures. Conveniently located just 5 minutes from the NCDOT ferry to Cherry Point, and a short commute to New Bern, Havelock, Morehead City, Beaufort, and Atlantic Beach. SET UP A SHOWING NOW!
Contact an agent
Home facts
- Year built:2025
- Listing ID #:100531508
- Added:101 day(s) ago
- Updated:December 30, 2025 at 11:21 AM
Rooms and interior
- Bedrooms:3
- Total bathrooms:2
- Full bathrooms:2
- Living area:1,740 sq. ft.
Heating and cooling
- Cooling:Central Air, Heat Pump, Zoned
- Heating:Electric, Heat Pump, Heating
Structure and exterior
- Roof:Architectural Shingle
- Year built:2025
- Building area:1,740 sq. ft.
- Lot area:0.43 Acres
Schools
- High school:Pamlico County
- Middle school:Pamlico County
- Elementary school:Pamlico County Primary
Finances and disclosures
- Price:$394,000
- Price per sq. ft.:$226.44
New listings near 429 Country Club Drive W
 $65,000Pending0.75 Acres
$65,000Pending0.75 Acres570 W Burton Farm Drive, Minnesott Beach, NC 28510
MLS# 100545816Listed by: ARLINGTON PLACE REALTY, LLC $190,000Active3 beds 2 baths1,026 sq. ft.
$190,000Active3 beds 2 baths1,026 sq. ft.160 Pinewood Drive, Arapahoe, NC 28510
MLS# 100545787Listed by: CHOSEN REALTY OF NC $98,000Active1.02 Acres
$98,000Active1.02 Acres332 S Brightleaf Drive, Minnesott Beach, NC 28510
MLS# 100545044Listed by: ARLINGTON PLACE REALTY, LLC $975,000Active3 beds 3 baths2,772 sq. ft.
$975,000Active3 beds 3 baths2,772 sq. ft.76 Beach Drive, Minnesott Beach, NC 28510
MLS# 100543459Listed by: CENTURY 21 SAIL/LOFT REALTY $509,000Active3 beds 3 baths1,698 sq. ft.
$509,000Active3 beds 3 baths1,698 sq. ft.128 W Burton Farm Drive, Minnesott Beach, NC 28510
MLS# 100541540Listed by: ARLINGTON PLACE REALTY, LLC $220,000Active2 beds 2 baths768 sq. ft.
$220,000Active2 beds 2 baths768 sq. ft.89 Country Club Drive #Apt B2, Minnesott Beach, NC 28510
MLS# 100541494Listed by: REALTY ONE GROUP EAST $50,000Pending0.58 Acres
$50,000Pending0.58 Acres6 Azalea Court, Minnesott Beach, NC 28510
MLS# 100541182Listed by: ARLINGTON PLACE REALTY, LLC $50,000Pending0.61 Acres
$50,000Pending0.61 Acres134 N Brightleaf Drive, Minnesott Beach, NC 28510
MLS# 100541192Listed by: ARLINGTON PLACE REALTY, LLC $315,000Active3 beds 2 baths2,122 sq. ft.
$315,000Active3 beds 2 baths2,122 sq. ft.226 Pinewood Drive, Minnesott Beach, NC 28510
MLS# 100540009Listed by: REALTY ONE GROUP EAST $499,900Active3 beds 2 baths1,653 sq. ft.
$499,900Active3 beds 2 baths1,653 sq. ft.98 E Morning Glory Drive, Minnesott Beach, NC 28510
MLS# 100539798Listed by: ARLINGTON PLACE REALTY, LLC
