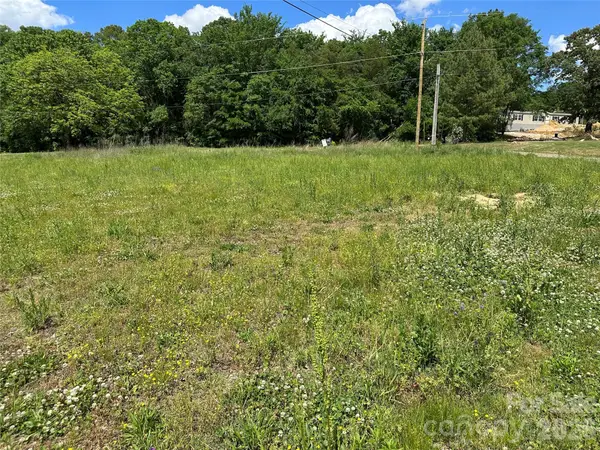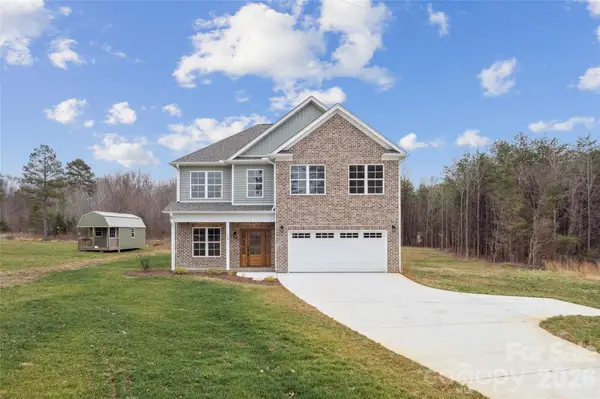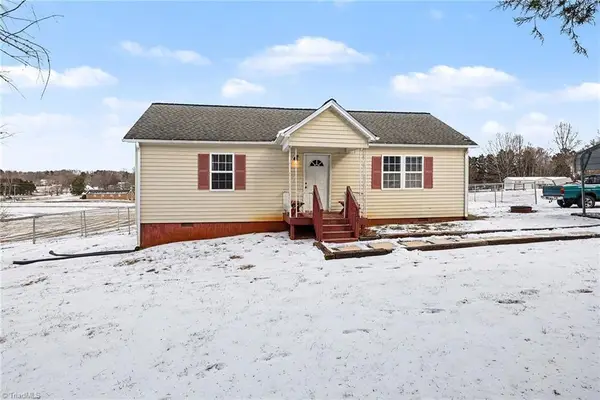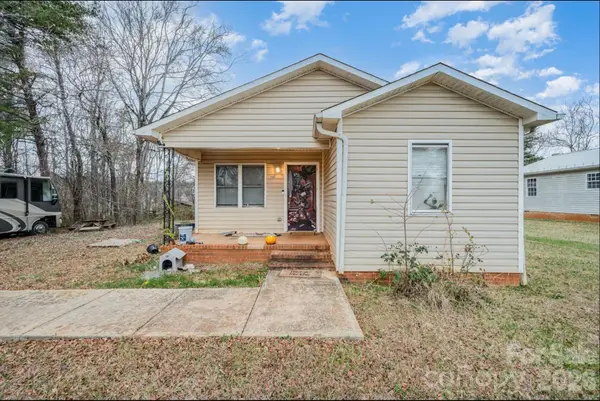476 Ijames Church Road, Mocksville, NC 27028
Local realty services provided by:Better Homes and Gardens Real Estate Paracle
Listed by: courtney rogers
Office: southern homes of the carolinas, inc
MLS#:4321556
Source:CH
Price summary
- Price:$849,000
- Price per sq. ft.:$343.17
About this home
Welcome to 476 Ijames (pronounced imes, like chimes) Church Road, a beautifully designed custom-built home nestled on ±5 acres of wooded and open land, carved from a larger 50+ acre estate. This home offers over 2,400 sq. ft. of finished living space and a total area of 6,858 sq. ft. across three levels.
Set well off the road, this distinguished all-brick home welcomes you with a long, private driveway, and immediately a sense of tranquility unfolds. As you arrive, the front porch welcomes you, anchored by real stone column bases and matching stone steps that speak to timeless craftsmanship and enduring quality. The genuine hand-laid stone, offer natural texture, depth, and character that elevate the home's architectural presence.
From the moment you enter, chamfered corner walls, beautiful inlaid hardwoods, and custom millwork set a gracious tone. The inviting great room features tray ceilings, a gas fireplace, and large windows that frame sweeping countryside views, creating a warm, light-filled heart of the home. The kitchen is thoughtfully designed, perfect for daily living and effortless entertaining. The main-level primary suite is a true retreat, offering a spacious walk-in closet, a spa-like bath with double vanities, soaking tub, and separate shower. Two generously sized guest bedrooms, a dedicated office, dining room and breakfast nook ensure comfort and privacy for family and guests alike.
The third floor boasts an additional 1,307 sq ft of unfinished, unheated space just waiting for your vision. Whether you're dreaming of a home theater, gym, guest suite, or additional gathering room, this bonus area offers incredible flexibility and future equity.
Step downstairs into over 2,400 sq. ft. of untapped potential - a blank canvas ready to become the ultimate extension of your home. This expansive unfinished basement is built with durable poured concrete walls and is equipped with plumbing for a future bathroom and kitchen, giving you the freedom to design a custom suite, entertainment hub, or private retreat. A cozy wood-burning fireplace adds character and warmth, setting the stage for endless possibilities.
The oversized garage flows seamlessly to a dedicated concrete pad, thoughtfully designed for RV enthusiasts with full hookup and clean-out included. Whether you envision a guest apartment, entertainment hub, or the perfect getaway for family and friends, the basement offers unlimited potential, all within the comfort of home.
Every detail of this home has been thoughtfully curated to blend comfort, sophistication, and endless possibilities.
Contact an agent
Home facts
- Year built:2015
- Listing ID #:4321556
- Updated:February 12, 2026 at 05:58 PM
Rooms and interior
- Bedrooms:3
- Total bathrooms:3
- Full bathrooms:2
- Half bathrooms:1
- Living area:2,474 sq. ft.
Heating and cooling
- Cooling:Central Air, Heat Pump
- Heating:Heat Pump
Structure and exterior
- Year built:2015
- Building area:2,474 sq. ft.
- Lot area:5 Acres
Schools
- High school:Davie
- Elementary school:William R. Davie
Utilities
- Water:Well
- Sewer:Septic (At Site)
Finances and disclosures
- Price:$849,000
- Price per sq. ft.:$343.17
New listings near 476 Ijames Church Road
- Open Sat, 11am to 2pmNew
 $212,000Active2 beds 1 baths
$212,000Active2 beds 1 baths5153 Us Highway 601 N, Mocksville, NC 27028
MLS# 1208362Listed by: HOWARD HANNA ALLEN TATE - WINSTON SALEM - Open Sat, 2 to 4pmNew
 $335,000Active5 beds 2 baths
$335,000Active5 beds 2 baths443 Main Street, Mocksville, NC 27028
MLS# 1208639Listed by: SMART MOVE GROUP - New
 $320,000Active5 beds 3 baths
$320,000Active5 beds 3 baths112 W Carmel Cove Drive, Mocksville, NC 27028
MLS# 1207796Listed by: R&B LEGACY GROUP - Open Fri, 2 to 4pmNew
 $435,000Active4 beds 4 baths
$435,000Active4 beds 4 baths348 Country Lane, Mocksville, NC 27028
MLS# 1207655Listed by: TERRI BIAS AND ASSOCIATES - New
 $324,900Active4 beds 3 baths
$324,900Active4 beds 3 baths107 Charleston Ridge Drive, Mocksville, NC 27028
MLS# 1208173Listed by: PREMIER REALTY NC - New
 $249,900Active2 beds 2 baths
$249,900Active2 beds 2 baths6260 Nc Highway 801, Mocksville, NC 27028
MLS# 1208373Listed by: BLUE KNIGHT REAL ESTATE GROUP LLC - New
 $55,000Active0.92 Acres
$55,000Active0.92 Acres150 Lagle Lane, Mocksville, NC 27028
MLS# 4343502Listed by: PREMIER REALTY OF NC LLC - New
 $395,500Active3 beds 2 baths2,272 sq. ft.
$395,500Active3 beds 2 baths2,272 sq. ft.114 Danner Road, Mocksville, NC 27028
MLS# 4343455Listed by: LIFESTYLE REALTY & ASSOCIATES  $172,000Pending2 beds 2 baths
$172,000Pending2 beds 2 baths129 Howardtown Circle, Mocksville, NC 27028
MLS# 1208095Listed by: KELLER WILLIAMS REALTY- New
 $169,000Active3 beds 2 baths1,270 sq. ft.
$169,000Active3 beds 2 baths1,270 sq. ft.148 Windsong Road, Mocksville, NC 27028
MLS# 4342146Listed by: COSTELLO REAL ESTATE AND INVESTMENTS LLC

