104 Florence Drive, Monroe, NC 28110
Local realty services provided by:Better Homes and Gardens Real Estate Paracle
Listed by:karina roberts
Office:northgroup real estate llc.
MLS#:4302812
Source:CH
104 Florence Drive,Monroe, NC 28110
$399,900
- 4 Beds
- 4 Baths
- 2,254 sq. ft.
- Single family
- Active
Price summary
- Price:$399,900
- Price per sq. ft.:$177.42
About this home
LISTED $25K BELOW APPRAISAL VALUE! With a motivated seller eager to make a deal, this is your chance to secure an exceptional property at a great value! Schedule your private showing today and experience the perfect blend of comfort, quality, and modern living at 104 Florence Drive! Nestled in a quiet neighborhood with no HOA and just minutes from the Monroe Expressway for an easy commute to Charlotte.
All major systems have been replaced for peace of mind! The home boasts a new roof and gutters, new HVAC system with two units, a new high-capacity Wi-Fi tankless water heater, new septic system with macerator pump, new plumbing fixtures throughout, new double-hung windows, new entry and interior doors, Wi-Fi thermostats, a digital Wi-Fi front door lock, a wireless doorbell; every upgrade ensures efficiency, reliability, and smart living.
Prepare to be amazed by this stunningly remodeled split-level home, a true showcase of thoughtful craftsmanship, high-end upgrades, and elegant finishes throughout. This isn’t just a renovation, it’s a complete transformation designed to impress! This home features 4 bedrooms, 3.5 bathrooms, and 2,254 sq.ft. of beautifully finished living space; every detail has been designed for comfort, convenience, and long-term value.
As you step inside, you will love the bright and airy open floor plan. Throughout the house, you'll find high-quality long-plank LVP flooring, elegant crown molding, fresh neutral color paint, modern light fixtures, Bluetooth ceiling fans with remotes in every room, and the living spaces are enhanced with new recessed lighting for a welcoming atmosphere.
The stunning gourmet kitchen is a true centerpiece, featuring a large island, upgraded Samsung appliances, all-new solid wood cabinetry, quartz countertops, an oversized stainless steel sink, soft-close cabinetry, pull-out pot drawers, and lazy Susans for effortless storage.
The primary suite is a private haven of comfort and sophistication. Spacious and serene, it features elegant crown molding, abundant natural light, and a calming atmosphere designed for rest. The stunning ensuite bathroom feels like a luxury spa, showcasing floor-to-ceiling designer tile, quartz countertops, custom cabinetry, and a walk-in shower with premium fixtures. Every detail has been thoughtfully curated to blend beauty and function, creating a retreat you’ll look forward to coming home to each day.
All secondary bedrooms are generously sized, offering comfort and flexibility for family use, guests, or a home office. The laundry room is thoughtfully designed with cabinetry and shelving to keep everything organized and functional. The bathrooms have been fully reimagined with spa-like finishes, featuring floor-to-ceiling tile in showers, quartz countertops, and beautiful tiled floors, to create a luxurious yet practical retreat.
The lower level features a spacious family room with a gas-burning fireplace, a wonderful gathering place for movie nights or hosting guests. An oversized, bright, and cozy sunroom floods the home with natural light and creates the perfect spot to relax year-round.
Enjoy the outdoors on the beautiful paver-stone patio, perfect for entertaining and relaxation. Sitting on a generous 0.59-acre lot backing up to a wooded area with a creek, this property offers privacy and natural beauty. The oversized 1-car garage has also been renovated, providing excellent storage and including an ample attic space with a new roof.
This isn’t just a cosmetic refresh; it’s a comprehensive top-to-bottom remodel with all-new systems, finishes, and features! From the stylish interiors to the peace of mind offered by new mechanical systems and smart-home conveniences, this home is move-in ready and built to impress! Don’t miss the opportunity to own a like-new home in a prime Monroe location without the restrictions of an HOA.
Contact an agent
Home facts
- Year built:1970
- Listing ID #:4302812
- Updated:October 28, 2025 at 04:58 PM
Rooms and interior
- Bedrooms:4
- Total bathrooms:4
- Full bathrooms:3
- Half bathrooms:1
- Living area:2,254 sq. ft.
Heating and cooling
- Heating:Forced Air, Natural Gas
Structure and exterior
- Year built:1970
- Building area:2,254 sq. ft.
- Lot area:0.59 Acres
Schools
- High school:Forest Hills
- Elementary school:Wingate
Utilities
- Sewer:Septic (At Site)
Finances and disclosures
- Price:$399,900
- Price per sq. ft.:$177.42
New listings near 104 Florence Drive
- New
 $310,000Active3 beds 2 baths1,118 sq. ft.
$310,000Active3 beds 2 baths1,118 sq. ft.3501 Clearview Drive, Monroe, NC 28110
MLS# 4311006Listed by: EXP REALTY LLC BALLANTYNE - New
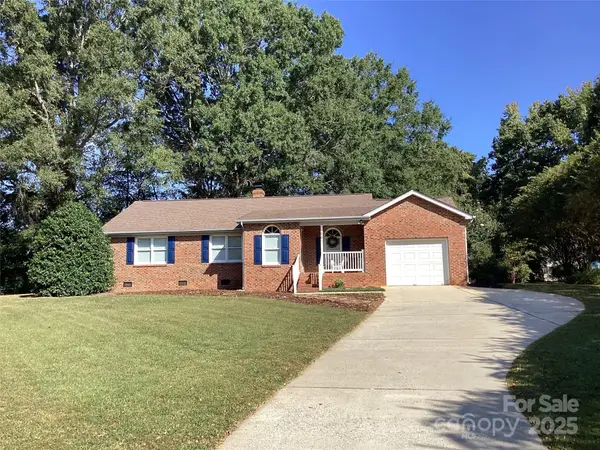 $349,900Active3 beds 2 baths1,780 sq. ft.
$349,900Active3 beds 2 baths1,780 sq. ft.901 Cameron Court, Monroe, NC 28112
MLS# 4316769Listed by: ENVISION REALTY OF THE CAROLINA - New
 $162,950Active4 beds 2 baths2,755 sq. ft.
$162,950Active4 beds 2 baths2,755 sq. ft.517 E Park Drive, Monroe, NC 28112
MLS# 4316460Listed by: EMJ REALTY & ASSET SERVICES INC - New
 $249,900Active3 beds 2 baths1,296 sq. ft.
$249,900Active3 beds 2 baths1,296 sq. ft.1610 S Rocky River Road, Monroe, NC 28112
MLS# 4315735Listed by: KELLER WILLIAMS SELECT - Coming Soon
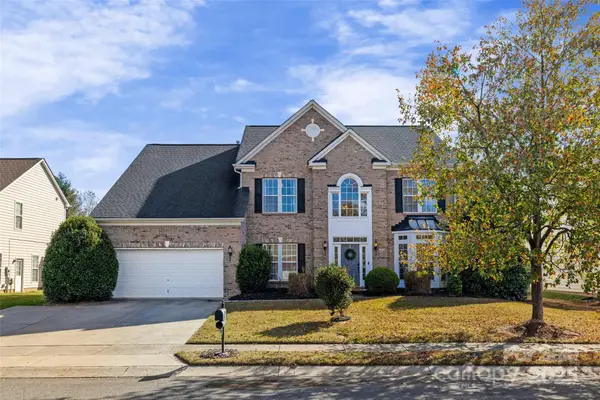 $615,000Coming Soon4 beds 3 baths
$615,000Coming Soon4 beds 3 baths813 Circle Trace Road, Monroe, NC 28110
MLS# 4316410Listed by: KELLER WILLIAMS BALLANTYNE AREA - New
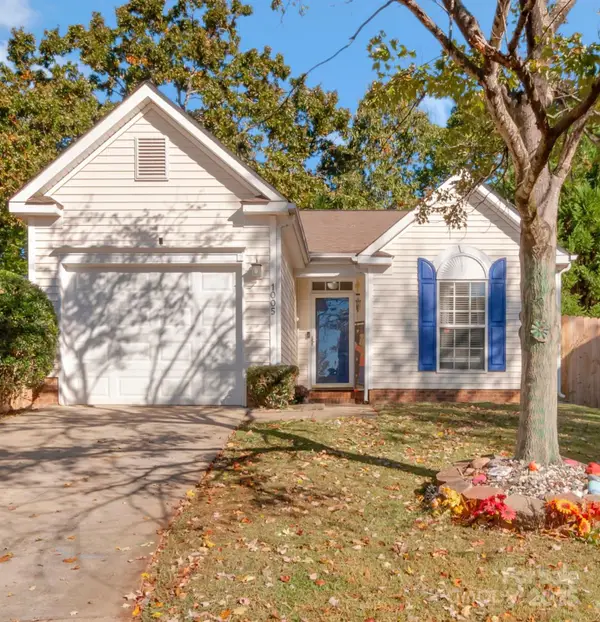 $305,000Active3 beds 2 baths1,206 sq. ft.
$305,000Active3 beds 2 baths1,206 sq. ft.1005 Washburn Court, Monroe, NC 28110
MLS# 4315464Listed by: KELLER WILLIAMS UNLIMITED - New
 $890,000Active4 beds 4 baths4,375 sq. ft.
$890,000Active4 beds 4 baths4,375 sq. ft.802 E Franklin Street, Monroe, NC 28112
MLS# 4312424Listed by: COMPASS - New
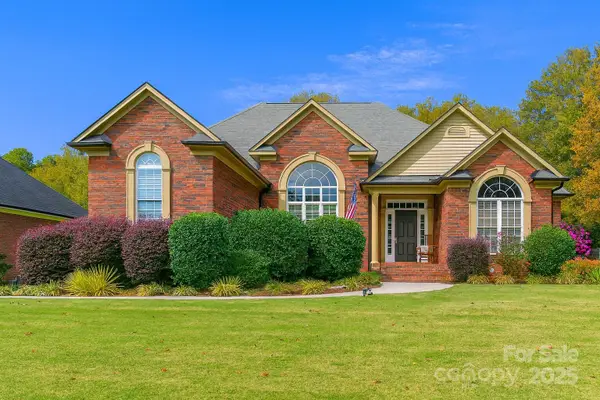 $465,000Active3 beds 3 baths1,976 sq. ft.
$465,000Active3 beds 3 baths1,976 sq. ft.2813 Monterrey Lane, Monroe, NC 28110
MLS# 4316336Listed by: FULCRUM REALTY LLC - New
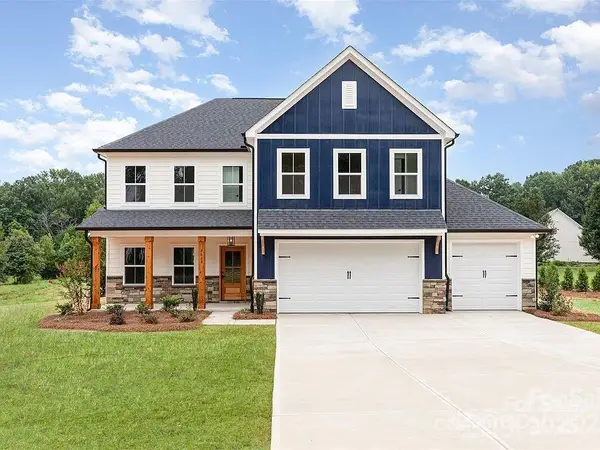 $518,550Active4 beds 3 baths2,368 sq. ft.
$518,550Active4 beds 3 baths2,368 sq. ft.1045 Baylor Grove Road, Monroe, NC 28112
MLS# 4316159Listed by: EXP REALTY LLC BALLANTYNE - New
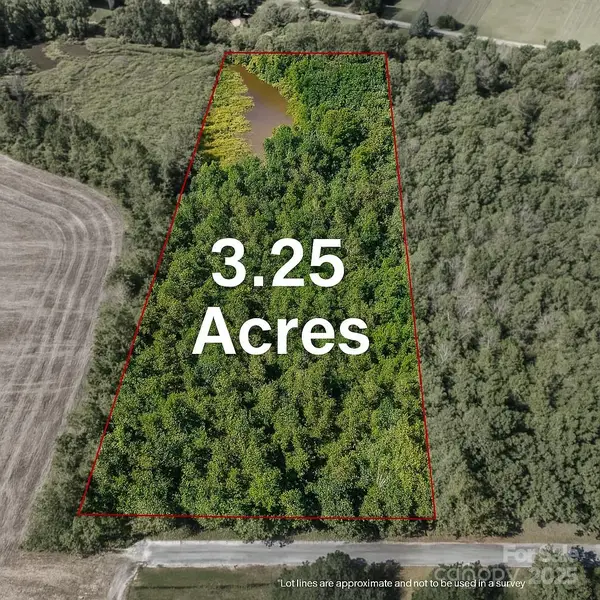 $110,000Active3.25 Acres
$110,000Active3.25 Acres00 Lonnie D Aldridge Road, Monroe, NC 28110
MLS# 4312847Listed by: REALTY ONE GROUP REVOLUTION
