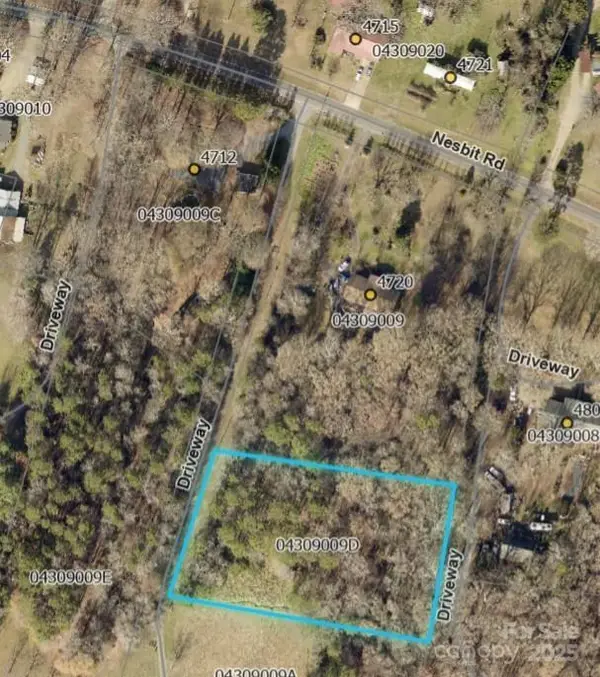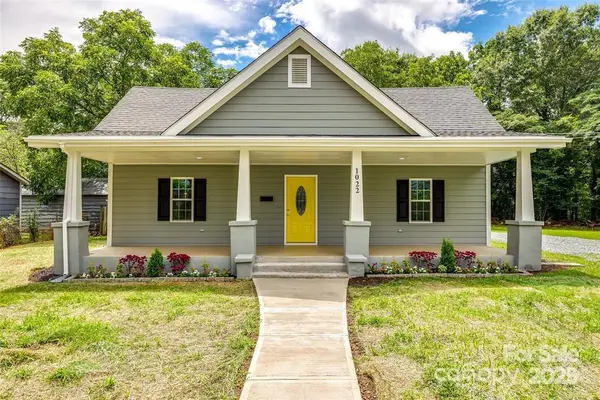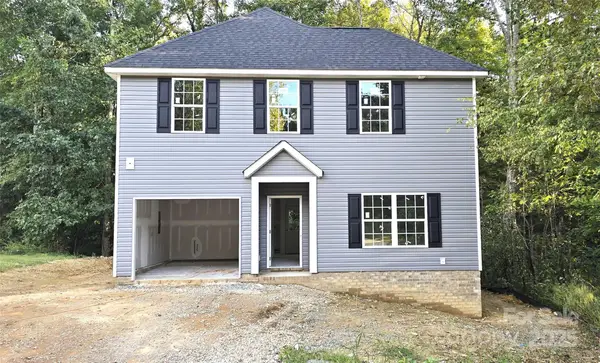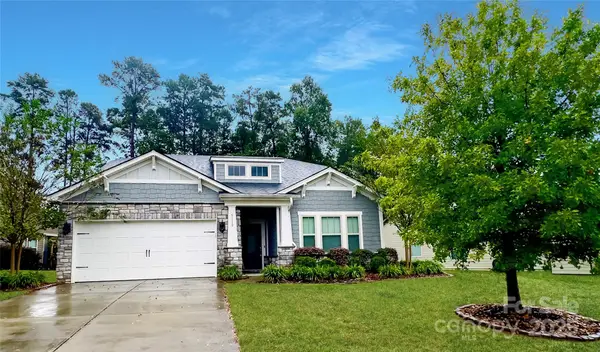206 Macedonia Church Road, Monroe, NC 28112
Local realty services provided by:Better Homes and Gardens Real Estate Paracle
Listed by:christy barr
Office:regency on the lake
MLS#:4254554
Source:CH
206 Macedonia Church Road,Monroe, NC 28112
$749,900
- 4 Beds
- 3 Baths
- 3,448 sq. ft.
- Single family
- Active
Price summary
- Price:$749,900
- Price per sq. ft.:$217.49
About this home
Stylish Elegance at its Finest! Breathtaking property w/ an incredibly well-maintained, colonial style home. Situated among mature hickory and oak trees this home offers a serenity that is difficult to find. Storybrook brick walkway leading up to the entry. Inside you will find a very spacious, inviting living RM w/ gas FP & dining RM. The upgraded Kit features: 2018 stainless appliances, quartz counters, double ovens, island, BK area & large windows w/ lovely views of the property. Relaxing family RM w/ 2nd FP and access to outdoor living space w/ Trex decking. Upstairs are 3 BRs, 2 full BAs & office or 4th BR. The primary BR offers tremendous space & upgraded BA w/ double sinks and walk-in shower. Amazing grounds include: multiple mature flower gardens, multi-purpose old cabin & storage sheds. 2018 (2 new HVACs w/ duct work) 2024 (new H20 heater). Great location, less than 5 miles from the Historic District of Monroe where you will find wonderful restaurants, shopping & amenities.
Contact an agent
Home facts
- Year built:1973
- Listing ID #:4254554
- Updated:October 02, 2025 at 01:13 PM
Rooms and interior
- Bedrooms:4
- Total bathrooms:3
- Full bathrooms:2
- Half bathrooms:1
- Living area:3,448 sq. ft.
Heating and cooling
- Cooling:Central Air, Heat Pump
- Heating:Heat Pump, Propane
Structure and exterior
- Roof:Shingle
- Year built:1973
- Building area:3,448 sq. ft.
- Lot area:6.92 Acres
Schools
- High school:Parkwood
- Elementary school:Prospect
Utilities
- Water:Shared Well
- Sewer:Septic (At Site)
Finances and disclosures
- Price:$749,900
- Price per sq. ft.:$217.49
New listings near 206 Macedonia Church Road
- New
 $130,000Active1.75 Acres
$130,000Active1.75 Acres0 Nesbit Road, Monroe, NC 28112
MLS# 4290917Listed by: EMERALD POINTE REALTY - Coming Soon
 $700,000Coming Soon4 beds 3 baths
$700,000Coming Soon4 beds 3 baths5200 Lancaster Highway, Monroe, NC 28112
MLS# 4304981Listed by: COMPASS - New
 $289,000Active4 beds 2 baths1,406 sq. ft.
$289,000Active4 beds 2 baths1,406 sq. ft.1022 Parker Street, Monroe, NC 28112
MLS# 4308582Listed by: ADG REALTY INVESTMENTS - New
 $340,000Active3 beds 3 baths1,693 sq. ft.
$340,000Active3 beds 3 baths1,693 sq. ft.2614 Grayson Parkway, Monroe, NC 28110
MLS# 4308154Listed by: KELLER WILLIAMS SELECT - Coming Soon
 $859,900Coming Soon5 beds 6 baths
$859,900Coming Soon5 beds 6 baths1607 Schiller Drive, Monroe, NC 28110
MLS# 4308329Listed by: FATHOM REALTY NC LLC - New
 $385,000Active3 beds 3 baths1,871 sq. ft.
$385,000Active3 beds 3 baths1,871 sq. ft.217 E Old Highway 74 Highway, Monroe, NC 28112
MLS# 4308187Listed by: KELLER WILLIAMS UNLIMITED - New
 $150,000Active1.2 Acres
$150,000Active1.2 Acres00 Rocky River Road S, Monroe, NC 28112
MLS# 4307876Listed by: RICHARDSON HOMES & REALTY - New
 $424,900Active4 beds 3 baths2,439 sq. ft.
$424,900Active4 beds 3 baths2,439 sq. ft.702 Perth Drive, Monroe, NC 28110
MLS# 4300694Listed by: REDFIN CORPORATION - Coming Soon
 $450,000Coming Soon4 beds 3 baths
$450,000Coming Soon4 beds 3 baths215 Wood Lake Drive, Monroe, NC 28110
MLS# 4307933Listed by: PRISM PROPERTIES & DEVELOPMENT INC - Coming Soon
 $535,000Coming Soon4 beds 3 baths
$535,000Coming Soon4 beds 3 baths5119 Laurel Glen Court, Monroe, NC 28110
MLS# 4307754Listed by: BERKSHIRE HATHAWAY HOMESERVICES CAROLINAS REALTY
