2212 Courtyard Lane, Monroe, NC 28112
Local realty services provided by:Better Homes and Gardens Real Estate Foothills
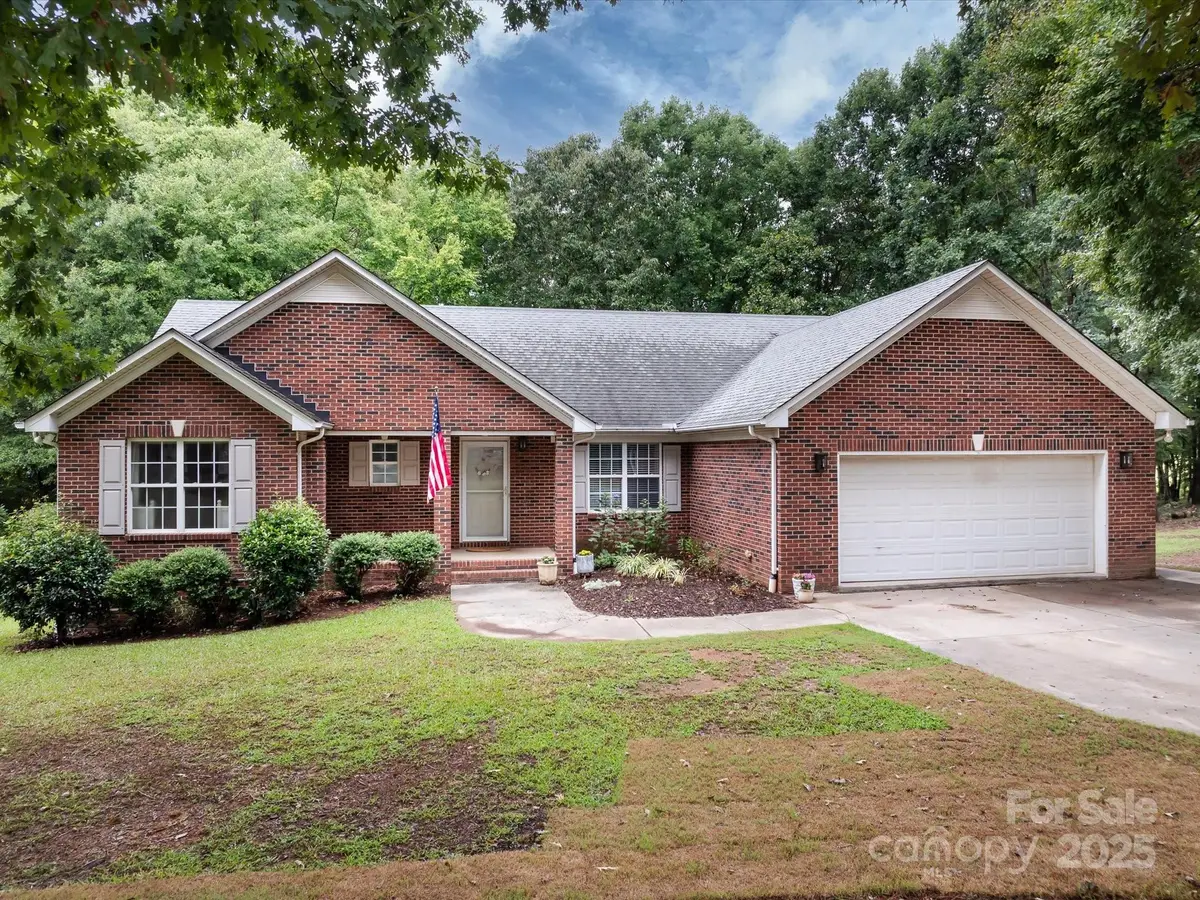
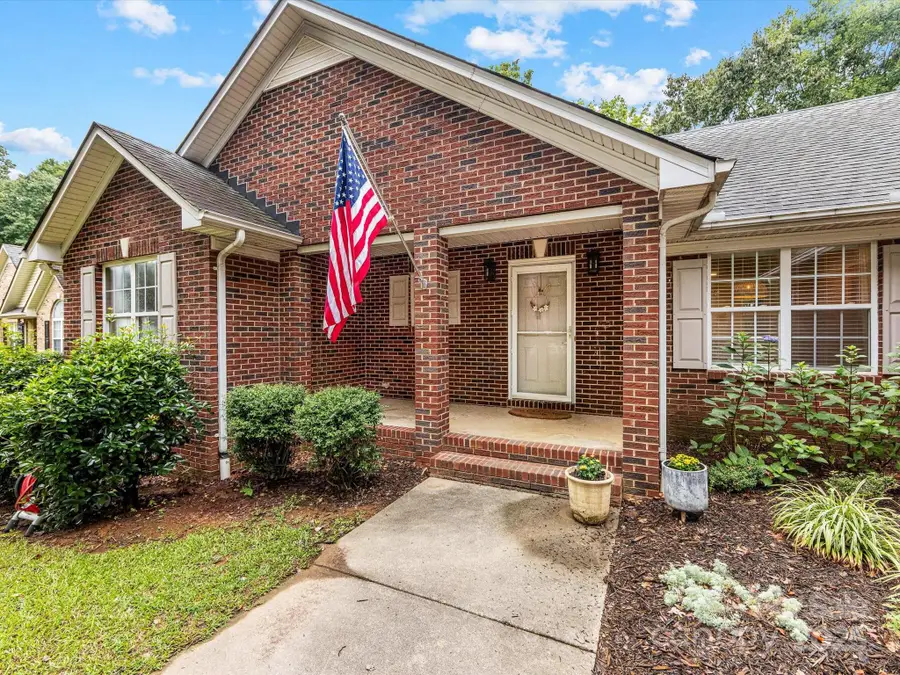
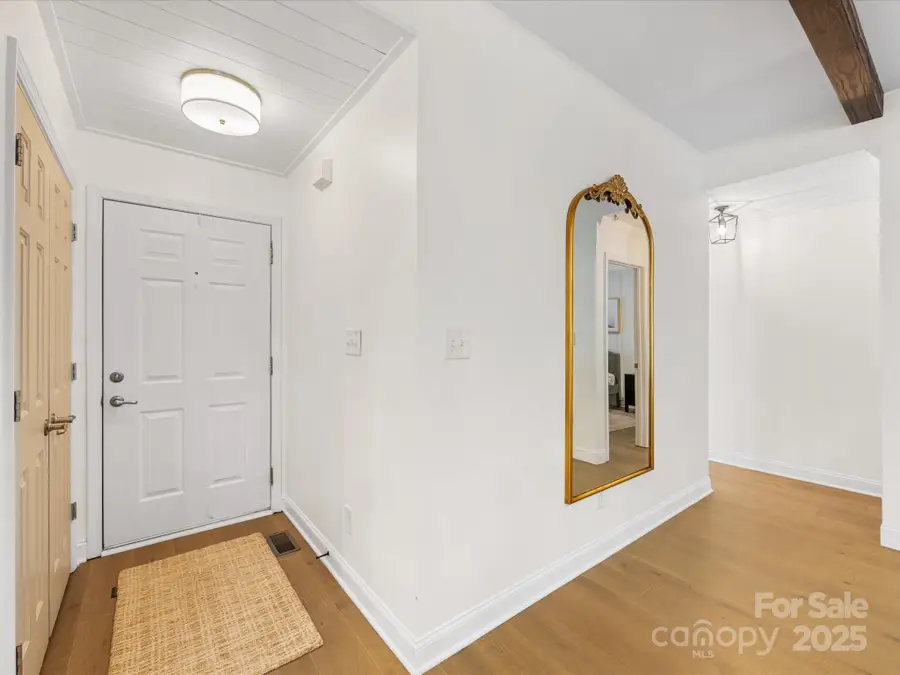
Listed by:dawn crocker
Office:nexthome paramount
MLS#:4287660
Source:CH
Price summary
- Price:$425,000
- Price per sq. ft.:$273.84
About this home
Behind its full-brick exterior, this home reveals a completely remodeled modern farmhouse interior. Warm LVP flooring greets you at the entry and flows seamlessly throughout the house. Attention to detail is evident around every corner, starting from the exposed beams and the built-ins in the family room and beyond. The gorgeous white kitchen features soft-close drawers, abundant of cabinetry, quartz counters, subway tile backsplash, open shelving, and a SS gas range-all perfectly tied together for a cohesive look. The primary bathroom offers a spacious walk-in shower with frameless glass doors, a dual vanity, beautiful tile flooring, and a WIC. In the secondary bedrooms feature attractive, complementary wall paneling, giving each space its own unique character. And don't forget the outdoors- this wonderful property sits on just under an acre, with a large storage shed, a chicken coop, and mature trees. The tranquil setting is another great feature of this home.
Contact an agent
Home facts
- Year built:2004
- Listing Id #:4287660
- Updated:August 10, 2025 at 10:07 PM
Rooms and interior
- Bedrooms:3
- Total bathrooms:2
- Full bathrooms:2
- Living area:1,552 sq. ft.
Heating and cooling
- Cooling:Heat Pump
- Heating:Heat Pump
Structure and exterior
- Year built:2004
- Building area:1,552 sq. ft.
- Lot area:0.92 Acres
Schools
- High school:Parkwood
- Elementary school:Western Union
Utilities
- Water:County Water
- Sewer:Septic (At Site)
Finances and disclosures
- Price:$425,000
- Price per sq. ft.:$273.84
New listings near 2212 Courtyard Lane
- New
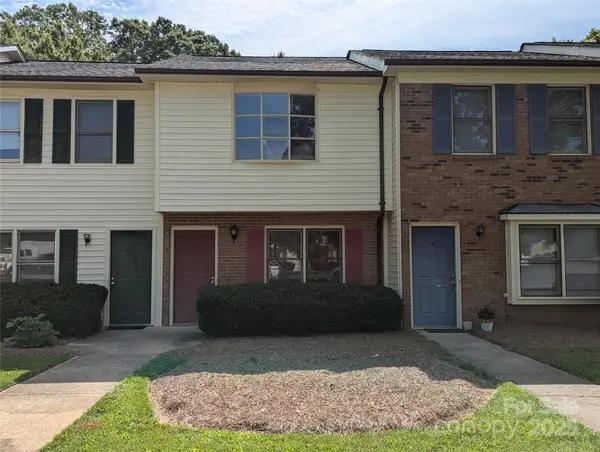 $162,500Active2 beds 2 baths992 sq. ft.
$162,500Active2 beds 2 baths992 sq. ft.1111 Keswick Place #13, Monroe, NC 28112
MLS# 4286152Listed by: NORTHGROUP REAL ESTATE LLC - Open Sun, 1 to 3pmNew
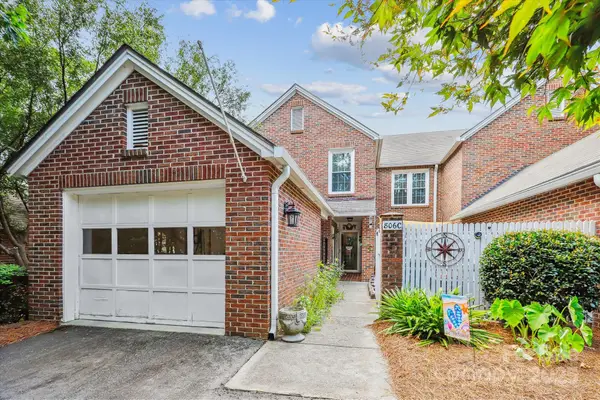 $315,000Active3 beds 3 baths1,792 sq. ft.
$315,000Active3 beds 3 baths1,792 sq. ft.806 Colony Oaks Drive, Monroe, NC 28112
MLS# 4291954Listed by: COLDWELL BANKER REALTY - Open Sat, 12 to 2pmNew
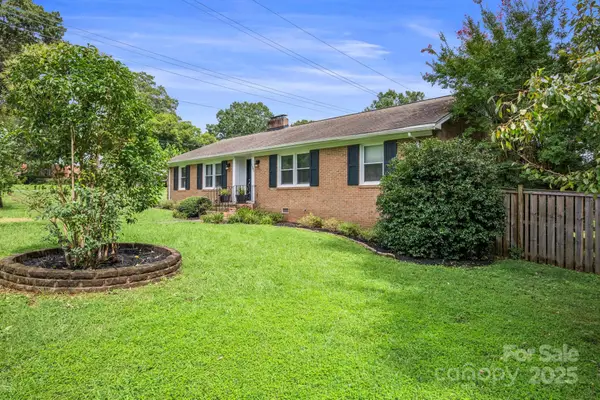 $349,900Active3 beds 2 baths1,690 sq. ft.
$349,900Active3 beds 2 baths1,690 sq. ft.1301 Ann Street, Monroe, NC 28112
MLS# 4287772Listed by: KELLER WILLIAMS SELECT - New
 $345,000Active3 beds 2 baths
$345,000Active3 beds 2 baths5216 Willow Run Drive, Monroe, NC 28110
MLS# 4287237Listed by: MAINSTAY BROKERAGE LLC - Open Sat, 1 to 3pmNew
 $495,000Active5 beds 4 baths2,820 sq. ft.
$495,000Active5 beds 4 baths2,820 sq. ft.2333 Lorelei Terrace, Monroe, NC 28112
MLS# 4291164Listed by: KELLER WILLIAMS SOUTH PARK - New
 $622,000Active4 beds 4 baths3,461 sq. ft.
$622,000Active4 beds 4 baths3,461 sq. ft.4114 Mcmanus Road #1p, Monroe, NC 28110
MLS# 4291877Listed by: TLS REALTY LLC - New
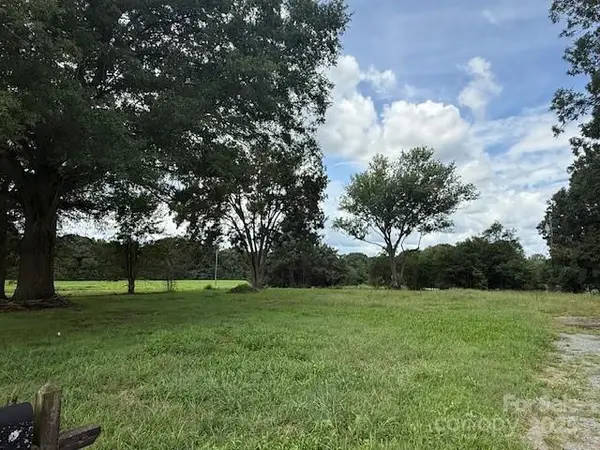 $75,000Active0.92 Acres
$75,000Active0.92 Acres4112 Mcmanus Road #2, Monroe, NC 28110
MLS# 4291890Listed by: TLS REALTY LLC - New
 $475,000Active3 beds 3 baths2,791 sq. ft.
$475,000Active3 beds 3 baths2,791 sq. ft.4630 Bent Green Lane, Monroe, NC 28112
MLS# 4288648Listed by: JOSEPH RANDALL REALTY LLC - Open Sat, 10am to 5pmNew
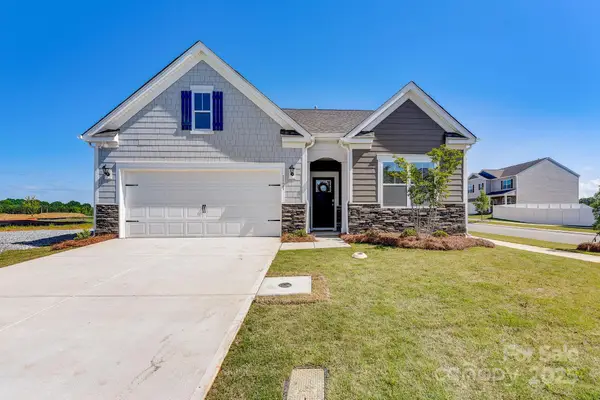 $399,000Active3 beds 2 baths1,618 sq. ft.
$399,000Active3 beds 2 baths1,618 sq. ft.1121 Secrest Commons Drive, Monroe, NC 28112
MLS# 4291768Listed by: DR HORTON INC - Coming Soon
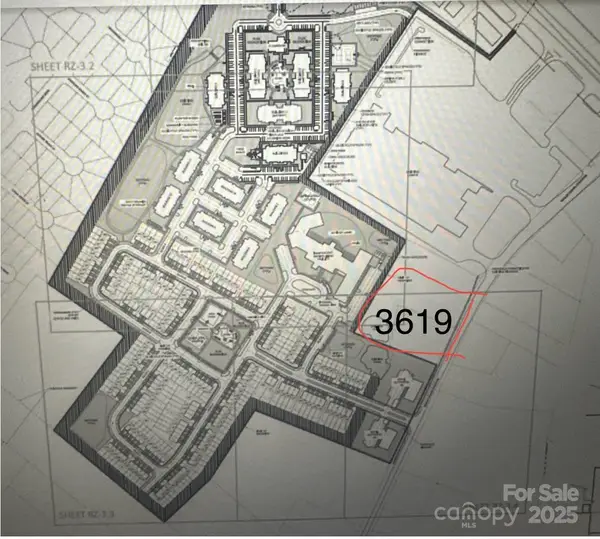 $2,499,999Coming Soon-- Acres
$2,499,999Coming Soon-- Acres3619 Wesley Chapel Stouts Road, Monroe, NC 28110
MLS# 4291633Listed by: THACKSTON REALTY GROUP LLC
