2607 White Pines Court, Monroe, NC 28112
Local realty services provided by:Better Homes and Gardens Real Estate Heritage
Listed by:lara hill
Office:david upchurch real estate
MLS#:4214822
Source:CH
Price summary
- Price:$569,500
- Price per sq. ft.:$151.99
- Monthly HOA dues:$61.33
About this home
Buyers tried everything, but their contingency fell through... No inspections or appraisals were done!
BEAUTIFUL CRAFTSMAN STYLE SAUSSY BURBANK MODEL HOME! PREMIUM HOMESITE ON THE 18th TEE IN AWESOME POPULAR STONEBRIDGE NEIGHBORHOOD! GOLF, TENNIS, SWIMMING, CLUBHOUSE - & MORE! GORGEOUS showcase home with all the bells and whistles of a model home - extraordinary craftmanship & quality, open concept w/ luxury design features - sunroom, double-sided fireplace, solid hardwoods, and 4-car tandem garage! This popular floorplan was designed with all the upgrades and extras available and it is beaming with natural lightness and brightness! The 5BR/3.5BA award winning Chester model PLUS BONUS has lots of space for entertaining, working from home, and hosting guests! Whether enjoying the large open floorplan with oversized island inside or the large golf course view fenced yard outside, this home has it all - including all new exterior paint & an encapsulated crawlspace! HVACs 2017 & 2021
Contact an agent
Home facts
- Year built:2007
- Listing ID #:4214822
- Updated:September 28, 2025 at 01:16 PM
Rooms and interior
- Bedrooms:5
- Total bathrooms:4
- Full bathrooms:3
- Half bathrooms:1
- Living area:3,747 sq. ft.
Heating and cooling
- Heating:Forced Air, Natural Gas
Structure and exterior
- Roof:Shingle
- Year built:2007
- Building area:3,747 sq. ft.
- Lot area:0.24 Acres
Schools
- High school:Parkwood
- Elementary school:Western Union
Utilities
- Water:County Water
- Sewer:County Sewer
Finances and disclosures
- Price:$569,500
- Price per sq. ft.:$151.99
New listings near 2607 White Pines Court
- Coming Soon
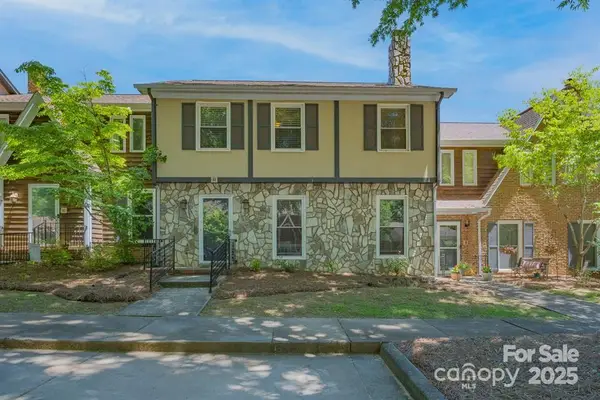 $338,000Coming Soon4 beds 3 baths
$338,000Coming Soon4 beds 3 baths2502 Round Table Drive, Monroe, NC 28110
MLS# 4307222Listed by: GEORGE MACK PROPERTIES LLC - Coming Soon
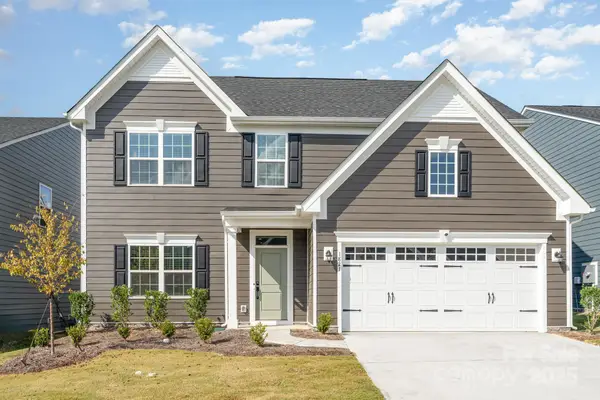 $440,000Coming Soon3 beds 3 baths
$440,000Coming Soon3 beds 3 baths1821 Meredith Place, Monroe, NC 28112
MLS# 4305457Listed by: MARK SPAIN REAL ESTATE - Coming Soon
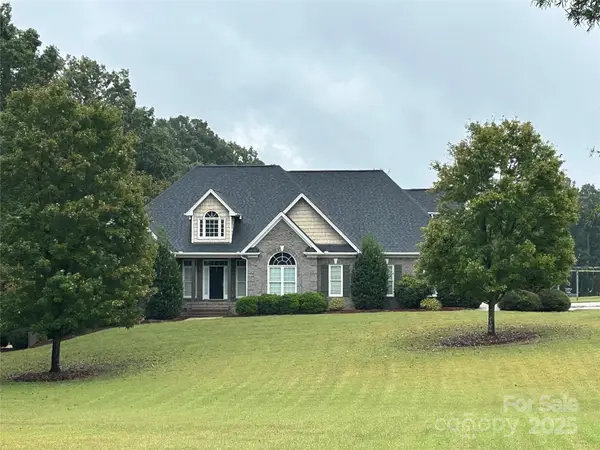 $799,000Coming Soon3 beds 3 baths
$799,000Coming Soon3 beds 3 baths9326 Old Ferry Road, Monroe, NC 28110
MLS# 4305250Listed by: DEBBIE CLONTZ REAL ESTATE LLC - New
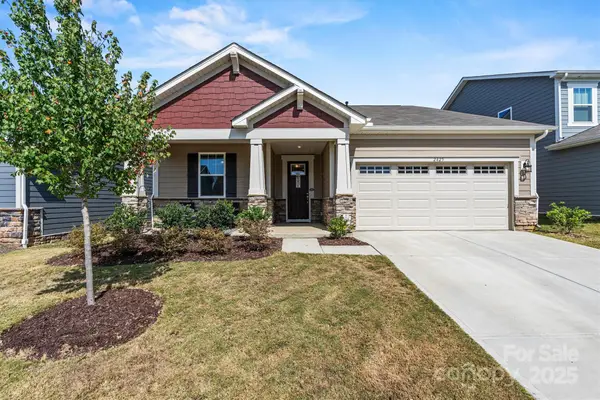 $410,000Active4 beds 2 baths1,907 sq. ft.
$410,000Active4 beds 2 baths1,907 sq. ft.2425 Lorelei Terrace, Monroe, NC 28112
MLS# 4306219Listed by: EXP REALTY LLC MOORESVILLE - New
 $344,900Active3 beds 2 baths1,604 sq. ft.
$344,900Active3 beds 2 baths1,604 sq. ft.5056 Barbara Jean Lane, Wingate, NC 28174
MLS# 4307152Listed by: DREAM FINDERS REALTY, LLC. - New
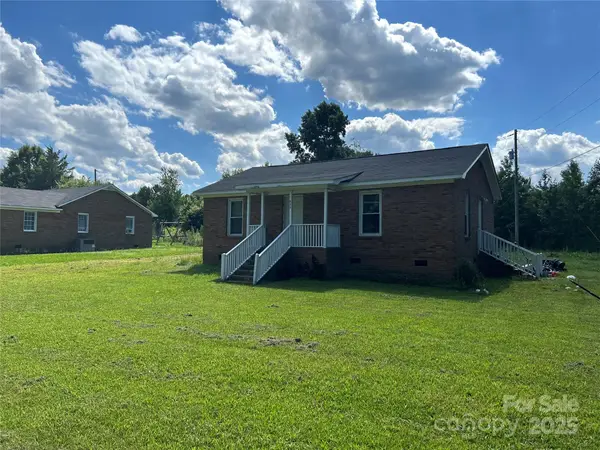 $649,900Active4 beds 2 baths2,076 sq. ft.
$649,900Active4 beds 2 baths2,076 sq. ft.835 & 837 Sikes Mill Road, Monroe, NC 28110
MLS# 4307157Listed by: COLLINS REALTORS - New
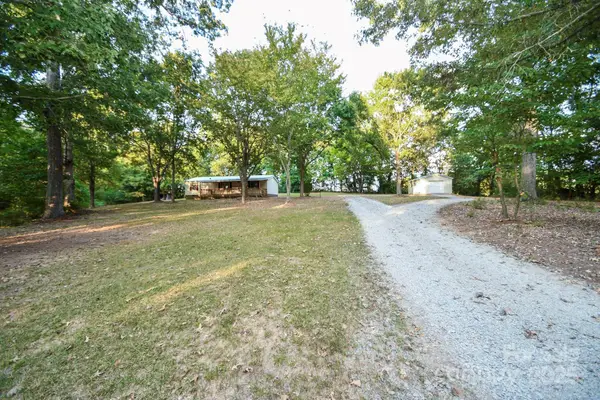 $289,900Active3 beds 2 baths1,139 sq. ft.
$289,900Active3 beds 2 baths1,139 sq. ft.7817 Carl Polk Road, Monroe, NC 28110
MLS# 4305824Listed by: EMERALD POINTE REALTY - New
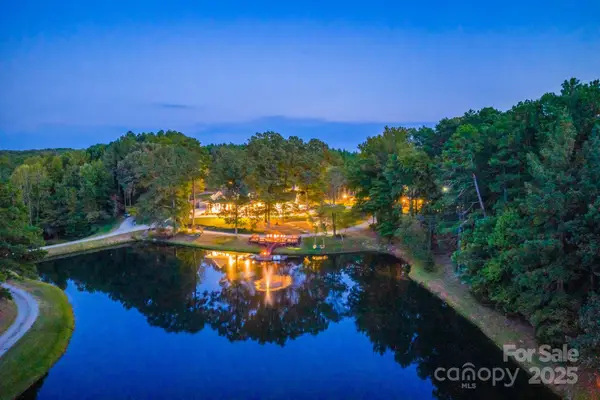 $4,250,000Active7 beds 9 baths6,830 sq. ft.
$4,250,000Active7 beds 9 baths6,830 sq. ft.1619 Ellis Belk Road, Monroe, NC 28112
MLS# 4299697Listed by: PREMIER SOTHEBY'S INTERNATIONAL REALTY 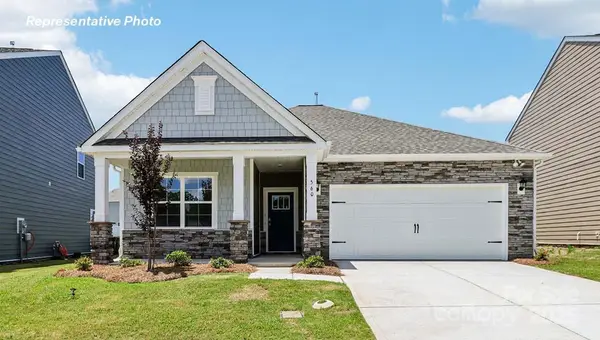 $375,000Pending3 beds 2 baths1,618 sq. ft.
$375,000Pending3 beds 2 baths1,618 sq. ft.600 Matternhorn Place, Monroe, NC 28112
MLS# 4307034Listed by: DR HORTON INC- New
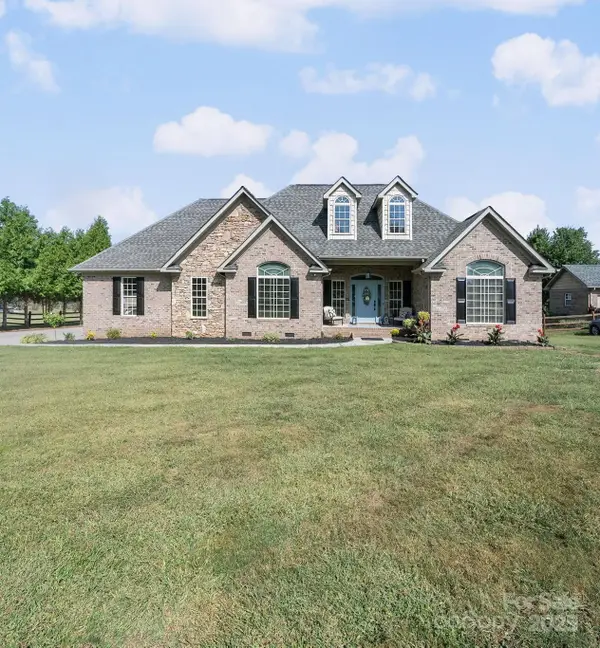 $553,000Active3 beds 2 baths1,775 sq. ft.
$553,000Active3 beds 2 baths1,775 sq. ft.2420 Silverthorne Drive, Monroe, NC 28110
MLS# 4305406Listed by: HOWARD HANNA ALLEN TATE SOUTHLAND HOMES + REALTY LLC
