- BHGRE®
- North Carolina
- Monroe
- 2665 Rolling Hills Drive
2665 Rolling Hills Drive, Monroe, NC 28110
Local realty services provided by:Better Homes and Gardens Real Estate Paracle
Listed by: joy pharr
Office: ivester jackson blackstream
MLS#:4296531
Source:CH
Price summary
- Price:$2,350,000
- Price per sq. ft.:$289.98
About this home
An Elegant Neo-Classical Estate. 2665 Rolling Hills · Monroe, NC. Welcome to Bon Heur, meaning “happiness,” nestled on 4.43 private acres. Blending timeless grandeur with modern amenities, this residence offers refined living just 24 miles from Center City Charlotte and 15 minutes from Monroe Executive Airport. Architectural Grandeur & Finishes: Upon entry, a suspended spiral staircase crowned by a rotunda sets the stage for architectural drama. Throughout the home, 24-karat gold leaf millwork, Italian marble floors, decorative inlay flooring, and antique chandeliers showcase exceptional craftsmanship. The hand-painted dining room walls bring artistry to formal dining. The bathrooms are also elevated with Sherle Wagner fixtures. A rare five-story elevator ensures effortless access across every level. Living & Entertaining Spaces: The gourmet kitchen is appointed with high-end appliances and an oversized island, blending function and beauty. A custom glass-walled wet bar and mixology corner adds a touch of sophistication. Six gas fireplaces spread throughout the home provide warmth and ambiance. The lower level is designed for leisure and entertainment, featuring a media room, gaming room, second wet bar, and charming historically referenced brick flooring, which adds timeless character to the space. Private Suites: The second level is home to two grand primary en-suites, each with bespoke luxury features including sublime dressing rooms, custom closets, and private porch access. This level also includes a private den, office, library, kitchenette, and craft room, creating a self-contained domain of comfort and refinement. The third level offers two additional en-suite bedrooms, ensuring space and privacy for family or guests. Outdoor Elegance: Expansive 3,000 square feet of Haint Blue–painted wraparound porches with Chippendale railings extend the living space, overlooking a backyard designed for both beauty and function. A dedicated culinary production area and 35 varieties of rose bushes provide an exquisite setting for outdoor living. Additional Highlights: Climate-controlled 1,924 sqft garage, No HOA, Full sprinkler system and invisible fencing, Gated property with fully lighted landscaping, Whole-house generator, Air and water filtration systems, 50-year architectural shingles. Bon Heur is more than a home—it is a rare masterpiece of luxury, and Southern Charm, offering an unparalleled lifestyle in a coveted community.
Contact an agent
Home facts
- Year built:1998
- Listing ID #:4296531
- Updated:February 02, 2026 at 02:24 PM
Rooms and interior
- Bedrooms:4
- Total bathrooms:7
- Full bathrooms:5
- Half bathrooms:2
- Living area:8,104 sq. ft.
Heating and cooling
- Cooling:Central Air
Structure and exterior
- Year built:1998
- Building area:8,104 sq. ft.
- Lot area:4.43 Acres
Schools
- High school:Piedmont
- Elementary school:Porter Ridge
Utilities
- Sewer:Public Sewer
Finances and disclosures
- Price:$2,350,000
- Price per sq. ft.:$289.98
New listings near 2665 Rolling Hills Drive
- Coming Soon
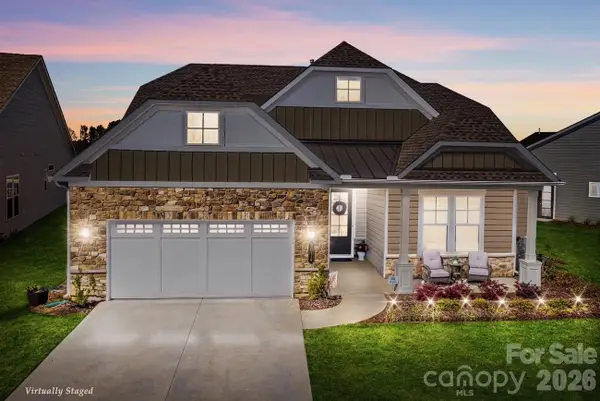 $774,900Coming Soon3 beds 3 baths
$774,900Coming Soon3 beds 3 baths1014 Milestone Court, Monroe, NC 28110
MLS# 4337905Listed by: NORTHGROUP REAL ESTATE LLC - New
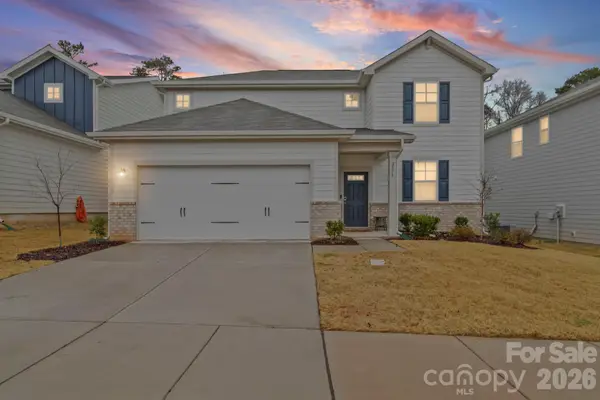 $435,000Active5 beds 3 baths2,770 sq. ft.
$435,000Active5 beds 3 baths2,770 sq. ft.2556 Blue Sky Meadows Drive, Monroe, NC 28110
MLS# 4340515Listed by: HOWARD HANNA ALLEN TATE SOUTHLAND HOMES + REALTY LLC - New
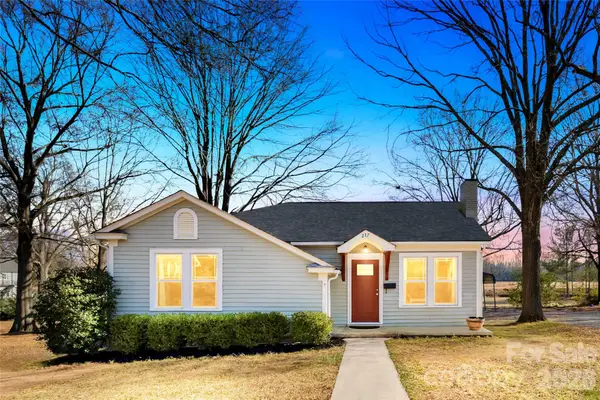 $260,000Active3 beds 2 baths1,167 sq. ft.
$260,000Active3 beds 2 baths1,167 sq. ft.217 Winburn Street, Monroe, NC 28112
MLS# 4333876Listed by: KELLER WILLIAMS SOUTH PARK - Coming Soon
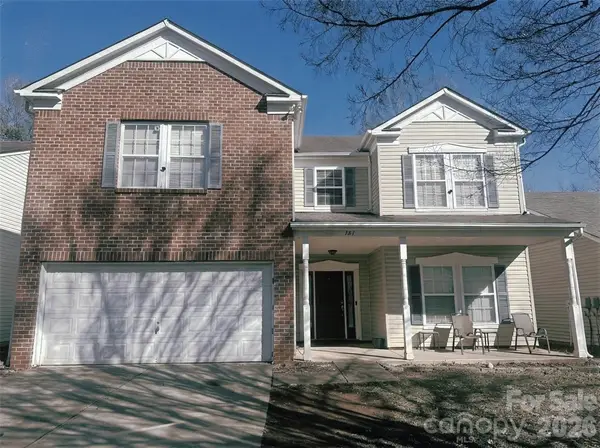 $415,000Coming Soon4 beds 3 baths
$415,000Coming Soon4 beds 3 baths727 Sinclair Drive, Monroe, NC 28112
MLS# 4341900Listed by: MARK SPAIN REAL ESTATE - New
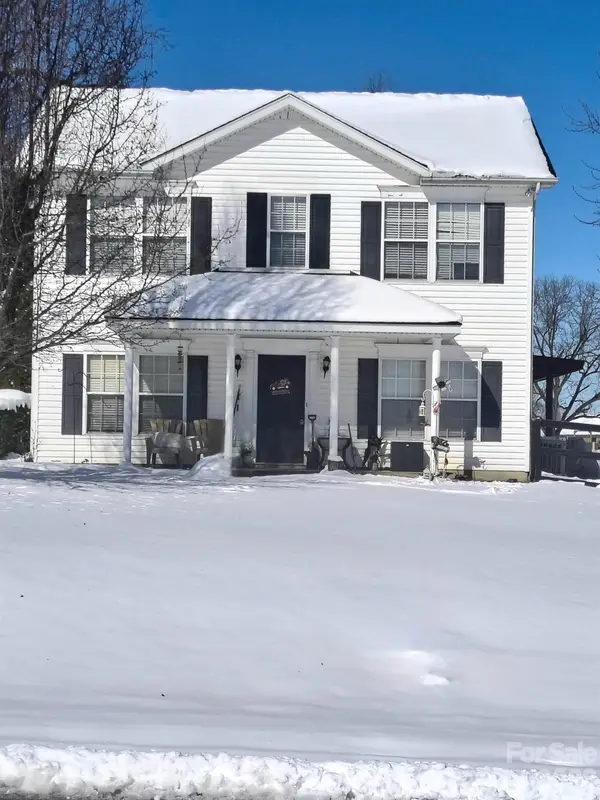 $410,000Active3 beds 3 baths1,840 sq. ft.
$410,000Active3 beds 3 baths1,840 sq. ft.2907 New Salem Road, Monroe, NC 28110
MLS# 4342010Listed by: CENTRAL PIEDMONT PROPERTIES - New
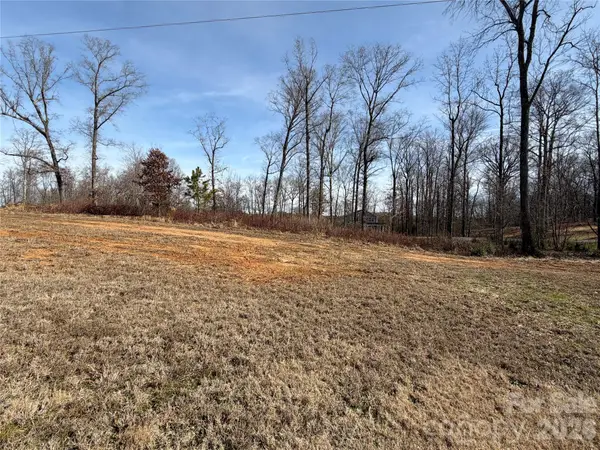 $125,000Active1.25 Acres
$125,000Active1.25 Acres2521 Plyler Mill Road, Monroe, NC 28112
MLS# 4341758Listed by: HOWARD HANNA ALLEN TATE SOUTHLAND HOMES + REALTY LLC - New
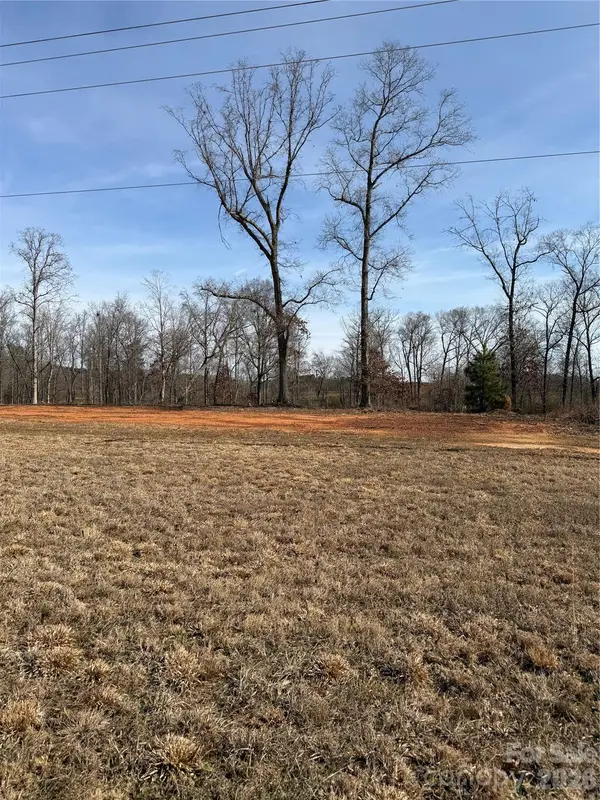 $125,000Active1.29 Acres
$125,000Active1.29 Acres2517 Plyler Mill Road, Monroe, NC 28112
MLS# 4341945Listed by: HOWARD HANNA ALLEN TATE SOUTHLAND HOMES + REALTY LLC - New
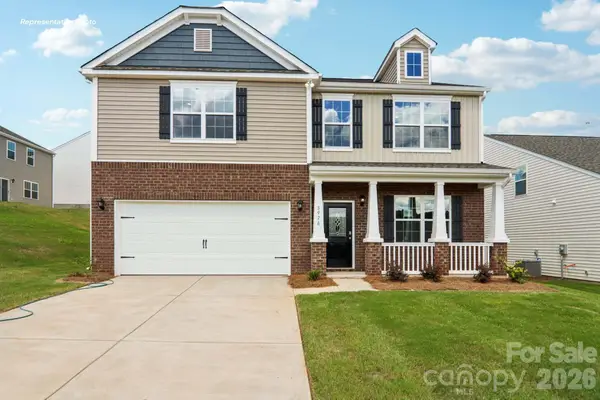 $438,890Active4 beds 3 baths2,824 sq. ft.
$438,890Active4 beds 3 baths2,824 sq. ft.1562 Secrest Commons Drive, Monroe, NC 28112
MLS# 4341775Listed by: DR HORTON INC - New
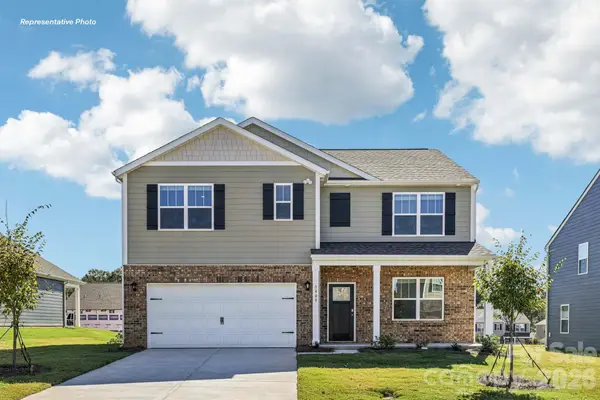 $435,190Active5 beds 3 baths2,511 sq. ft.
$435,190Active5 beds 3 baths2,511 sq. ft.1601 Secrest Commons Drive, Monroe, NC 28112
MLS# 4341776Listed by: DR HORTON INC - New
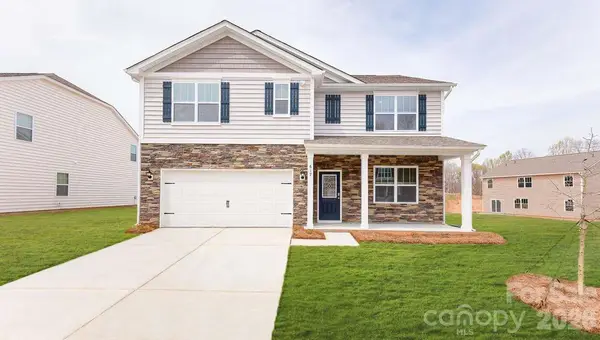 $431,390Active5 beds 3 baths2,511 sq. ft.
$431,390Active5 beds 3 baths2,511 sq. ft.1605 Secrest Commons Drive, Monroe, NC 28112
MLS# 4341778Listed by: DR HORTON INC

