4311 Ethel Sustar Drive, Monroe, NC 28110
Local realty services provided by:Better Homes and Gardens Real Estate Foothills
Listed by: jonathan roberts
Office: jonathan roberts realty inc
MLS#:4303821
Source:CH
Price summary
- Price:$515,000
- Price per sq. ft.:$233.88
- Monthly HOA dues:$27.67
About this home
Welcome to this stunning all brick 3BR, 2.5BA +bonus rm in Union County (no city taxes). Easy commute to Uptown Charlotte + Airport + I485. Closeby shopping including Matthews and Mint Hill. Stately brick exterior, extensive landscape and hardscape. Welcoming and sun filled foyer with custom board and batten trim (2024). Great room has shiplap accent over the gas fireplace (2017), soaring ceilings, abundant natural light, upgraded lighting…perfect for spreading out and relaxing or entertaining. The remodeled kitchen (2020) features quartz countertops and backsplash, stainless sink, stainless appliances, new LVP flooring, loads of cabinetry, and a large center peninsula with bar seating that flows into the breakfast area and great room. Formal dining or perfect office with vaulted ceiling and arched windows. Main floor primary suite showcases a fully remodeled bathroom (2020) with oversized walk-in tile shower, built-in bench, tall quartz double vanity with undermount sinks, linen closet, and barn door for privacy. Walk-in closet has entire closet system. Two additional bedrooms upstairs, with full bath, a loft, and a spacious bonus room ready for football season gatherings or a second living area. Mud room from garage to great room functions as laundry with cabinets and build-in pantry storage niche. Garage storage and cabinets with a side door to yard. Fresh paint, extensive trim and new light and plumbing fixtures throughout. Impressive outdoor living retreat with custom brick paver patio, gazebo, and professional landscape (incl. Japanese Maple) and hardscape with river stone accents and a private upper area accessed by stone stairs. NC weather makes this almost year-around living for grilling and entertaining under the shade of the gazebo. Major system updates include new roof and gutters (2022), new HVAC (2021/2022), and exterior paint (2020). Washer/dryer/refrig negotiable. See list of personal items that convey. This home is intentionally in meticulous tip-top shape with thoughtful updates throughout and is truly move-in ready. Not everyday that a home that has this quality of pride of ownership from floors to ceiling to the outside living. Crooked Creek Park less than 1m...water pad, playground, trails, baseball fields. ONLY 1 MILE TO 74 BYPASS/EXPRESSWAY. AND JUST MINUTES TO I-485.
Contact an agent
Home facts
- Year built:2006
- Listing ID #:4303821
- Updated:November 11, 2025 at 08:32 AM
Rooms and interior
- Bedrooms:3
- Total bathrooms:3
- Full bathrooms:2
- Half bathrooms:1
- Living area:2,202 sq. ft.
Heating and cooling
- Heating:Forced Air, Natural Gas
Structure and exterior
- Roof:Shingle
- Year built:2006
- Building area:2,202 sq. ft.
- Lot area:0.3 Acres
Schools
- High school:Porter Ridge
- Elementary school:Sardis
Utilities
- Water:County Water
- Sewer:County Sewer
Finances and disclosures
- Price:$515,000
- Price per sq. ft.:$233.88
New listings near 4311 Ethel Sustar Drive
- New
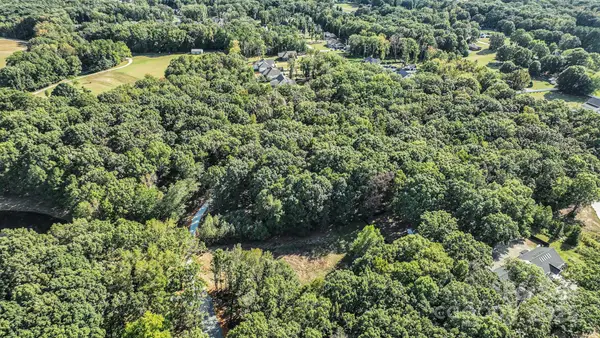 $170,000Active2 Acres
$170,000Active2 Acres1908 New Salem Road, Monroe, NC 28110
MLS# 4304445Listed by: EMERALD POINTE REALTY - New
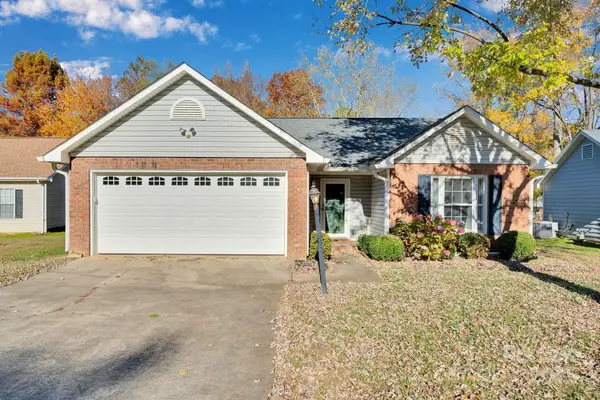 $305,000Active3 beds 2 baths1,251 sq. ft.
$305,000Active3 beds 2 baths1,251 sq. ft.4810 Von Court, Monroe, NC 28110
MLS# 4312990Listed by: HENDERSON VENTURES INC - New
 $407,175Active4 beds 3 baths2,372 sq. ft.
$407,175Active4 beds 3 baths2,372 sq. ft.1924 Gibb Crossing, Monroe, NC 28110
MLS# 4310056Listed by: SDH CHARLOTTE LLC - New
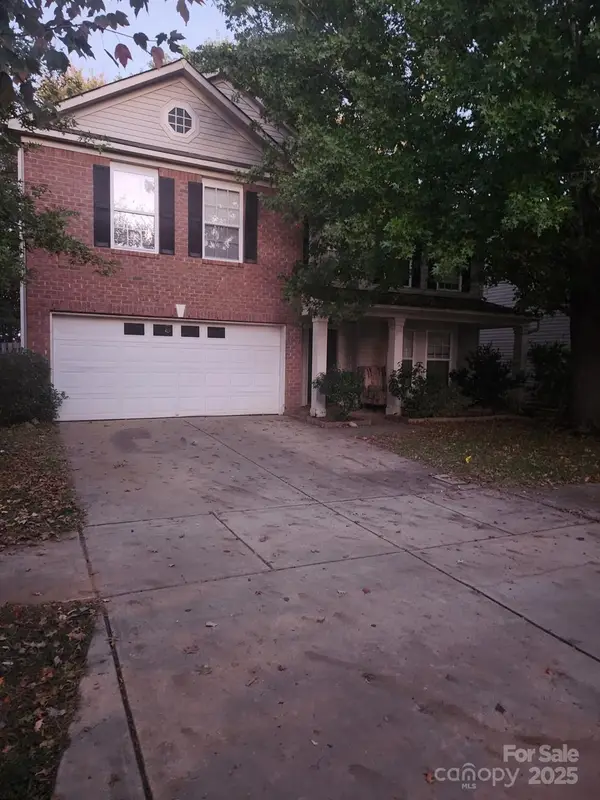 $270,000Active4 beds 3 baths2,877 sq. ft.
$270,000Active4 beds 3 baths2,877 sq. ft.743 Sinclair Drive, Monroe, NC 28112
MLS# 4320338Listed by: KELLER WILLIAMS BALLANTYNE AREA - New
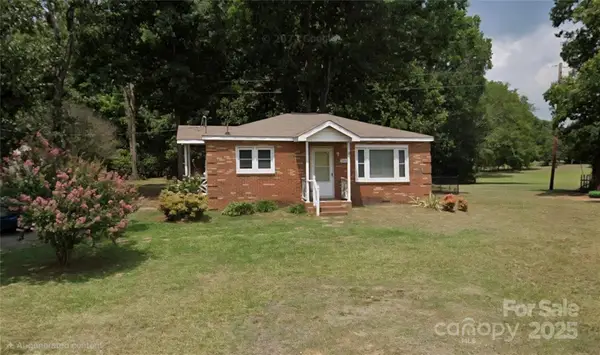 $242,000Active2 beds 1 baths732 sq. ft.
$242,000Active2 beds 1 baths732 sq. ft.5017 Myers Road, Monroe, NC 28110
MLS# 4320274Listed by: GREATER CHARLOTTE REALTY GROUP - New
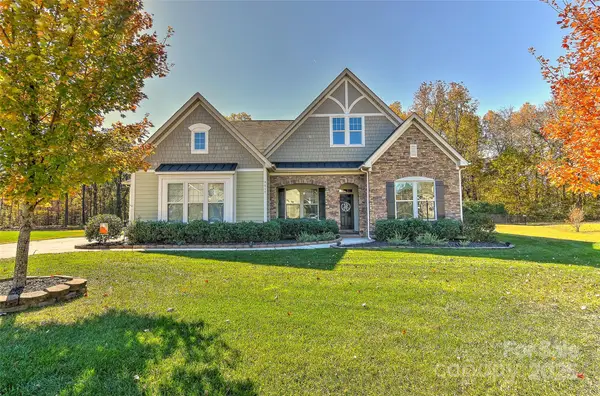 $559,777Active4 beds 3 baths2,501 sq. ft.
$559,777Active4 beds 3 baths2,501 sq. ft.3217 Lexie Lane, Monroe, NC 28110
MLS# 4319341Listed by: DW REALTY TEAM INC - New
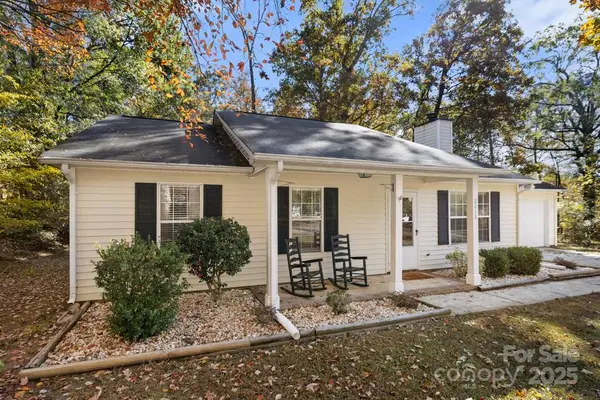 Listed by BHGRE$325,000Active3 beds 2 baths1,238 sq. ft.
Listed by BHGRE$325,000Active3 beds 2 baths1,238 sq. ft.2213 Wheaton Way, Monroe, NC 28112
MLS# 4319702Listed by: BETTER HOMES AND GARDENS REAL ESTATE PARACLE - New
 $387,000Active3 beds 3 baths1,677 sq. ft.
$387,000Active3 beds 3 baths1,677 sq. ft.4514 Bent Green Lane, Monroe, NC 28112
MLS# 4319638Listed by: HOWARD HANNA ALLEN TATE SOUTHLAND HOMES + REALTY LLC - New
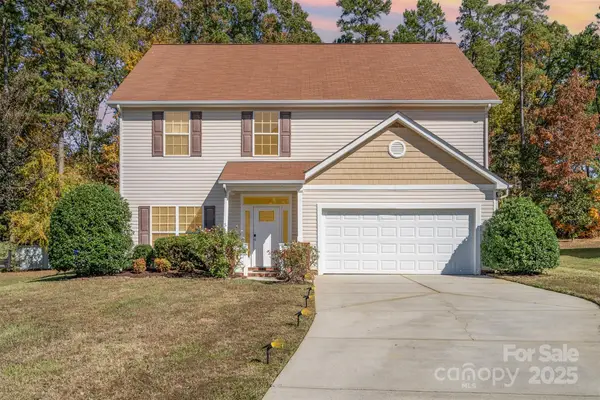 $420,000Active4 beds 3 baths2,670 sq. ft.
$420,000Active4 beds 3 baths2,670 sq. ft.2814 Eagle View Lane, Monroe, NC 28110
MLS# 4319227Listed by: KELLER WILLIAMS CONNECTED - New
 $824,900Active4 beds 4 baths3,225 sq. ft.
$824,900Active4 beds 4 baths3,225 sq. ft.4105 Parkwood School Road, Monroe, NC 28112
MLS# 4319298Listed by: EXP REALTY LLC BALLANTYNE
