4316 Nesbit Road, Monroe, NC 28112
Local realty services provided by:Better Homes and Gardens Real Estate Heritage
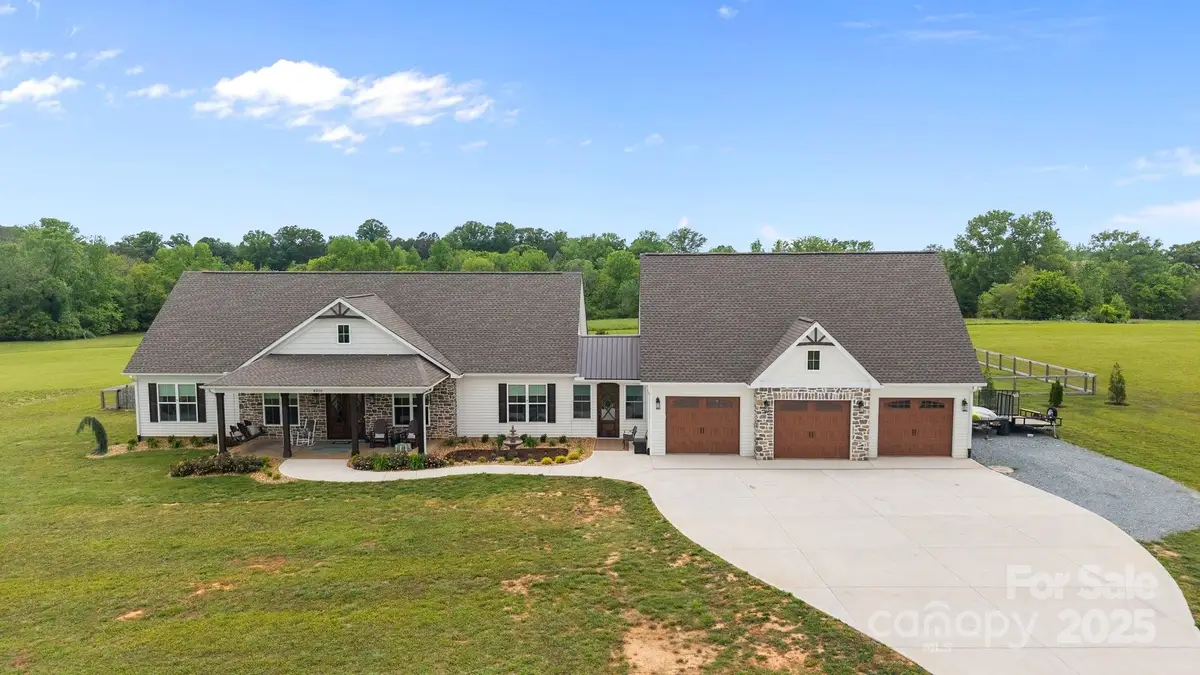
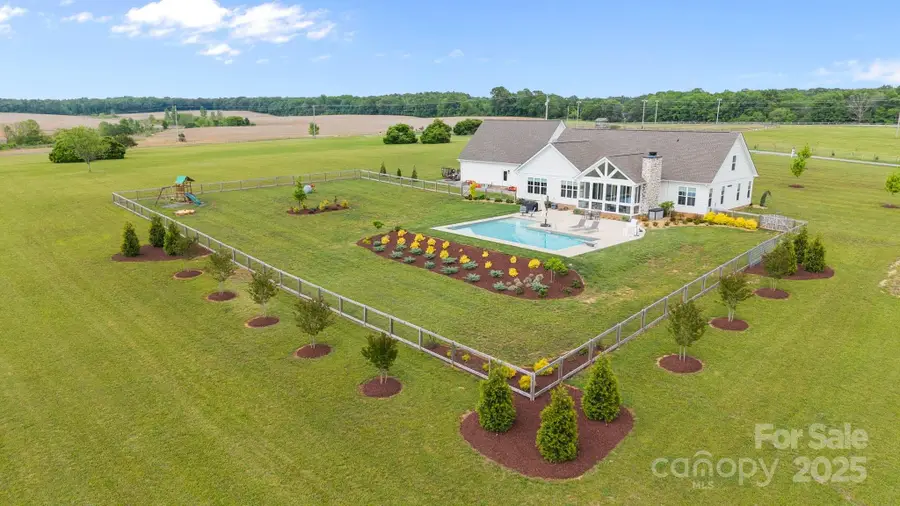
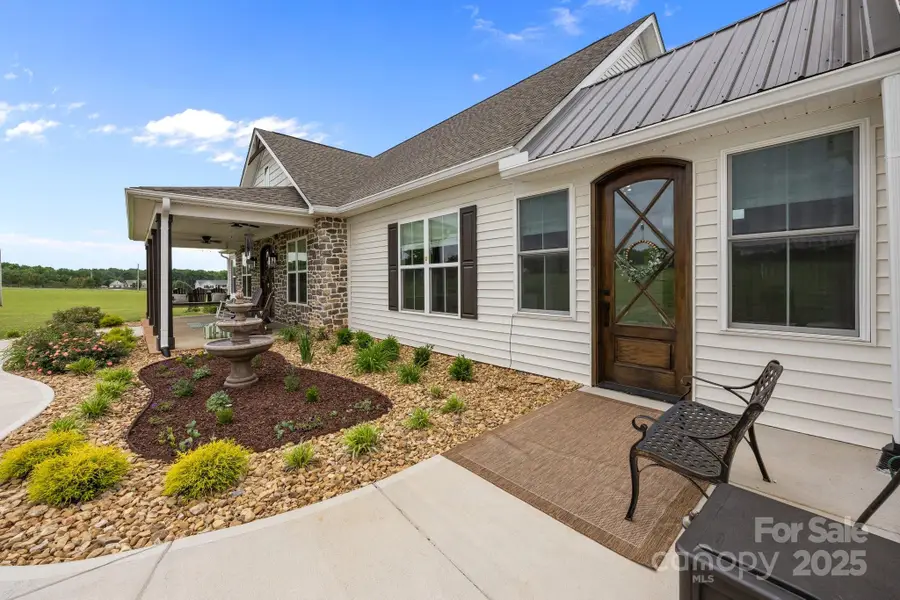
Listed by:jan lee
Office:united real estate-queen city
MLS#:4249106
Source:CH
4316 Nesbit Road,Monroe, NC 28112
$1,150,000
- 4 Beds
- 3 Baths
- 2,890 sq. ft.
- Single family
- Pending
Price summary
- Price:$1,150,000
- Price per sq. ft.:$397.92
About this home
Welcome to paradise! Nestled on more than 10 peaceful and flat acres, this custom-built 2022 luxury farmhouse is where elegance meets Southern charm. Step inside to a bright, open layout with vaulted ceilings flooding the home with natural light and adding an airy, elevated feel. Cozy up by the stone fireplace highligted by gorgeous wood ceiling beams or curl up in the charming shiplapped reading nook tucked under the staircase - a Pinterest worthy space perfect for relaxing or hiding away with a good book. The kitchen blends modern function with character-filled details, including custom pantry doors imported from France, adding an authentic farmhouse flair you won’t find anywhere else! Need more space to unwind? Head through the bifold doors to the gorgeous sunroom complete with a wood-burning fireplace, offering year-round comfort and views of your very own sparkling saltwater pool! Still need more? The 3-car garage includes a heated/cooled 11.5x40 ft finished room above the garage!
Contact an agent
Home facts
- Year built:2022
- Listing Id #:4249106
- Updated:August 15, 2025 at 07:13 AM
Rooms and interior
- Bedrooms:4
- Total bathrooms:3
- Full bathrooms:2
- Half bathrooms:1
- Living area:2,890 sq. ft.
Heating and cooling
- Cooling:Ductless, Heat Pump
- Heating:Ductless, Heat Pump
Structure and exterior
- Year built:2022
- Building area:2,890 sq. ft.
- Lot area:10.84 Acres
Schools
- High school:Unspecified
- Elementary school:Unspecified
Utilities
- Water:Well
- Sewer:Septic (At Site)
Finances and disclosures
- Price:$1,150,000
- Price per sq. ft.:$397.92
New listings near 4316 Nesbit Road
- New
 $448,837Active3 beds 2 baths2,100 sq. ft.
$448,837Active3 beds 2 baths2,100 sq. ft.1605 Honey Trail, Monroe, NC 28112
MLS# 4292355Listed by: MATTAMY CAROLINA CORPORATION - New
 $393,990Active3 beds 3 baths2,314 sq. ft.
$393,990Active3 beds 3 baths2,314 sq. ft.1825 Augustine Street, Monroe, NC 28112
MLS# 4292174Listed by: M/I HOMES - New
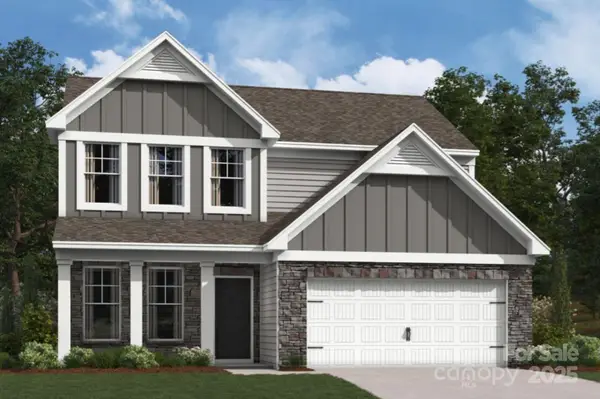 $379,990Active3 beds 3 baths1,884 sq. ft.
$379,990Active3 beds 3 baths1,884 sq. ft.908 Barker Street, Monroe, NC 28112
MLS# 4292225Listed by: M/I HOMES - Open Sat, 12 to 3pmNew
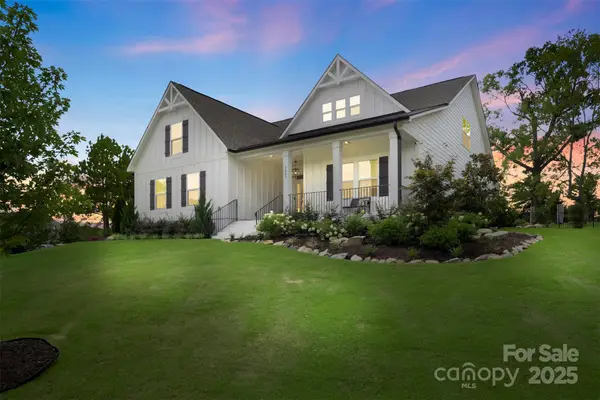 $775,000Active4 beds 4 baths3,300 sq. ft.
$775,000Active4 beds 4 baths3,300 sq. ft.3409 Out Of Bounds Drive, Monroe, NC 28112
MLS# 4291312Listed by: KELLER WILLIAMS BALLANTYNE AREA - New
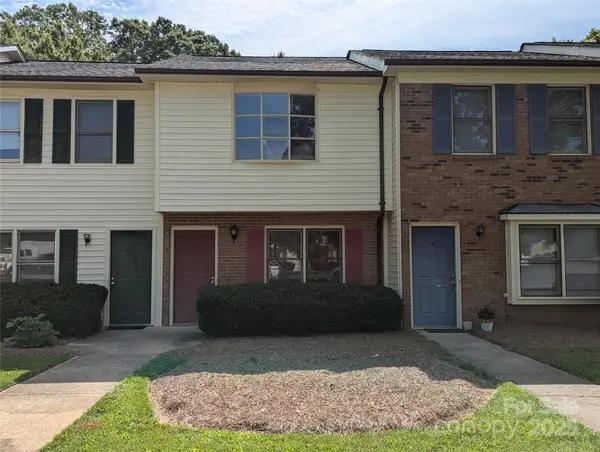 $162,500Active2 beds 2 baths992 sq. ft.
$162,500Active2 beds 2 baths992 sq. ft.1111 Keswick Place #13, Monroe, NC 28112
MLS# 4286152Listed by: NORTHGROUP REAL ESTATE LLC - Open Sun, 1 to 3pmNew
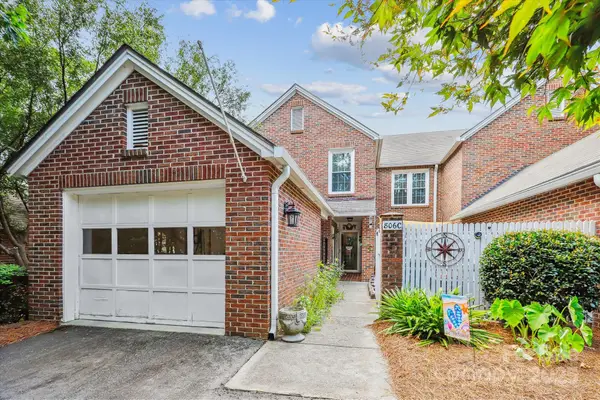 $315,000Active3 beds 3 baths1,792 sq. ft.
$315,000Active3 beds 3 baths1,792 sq. ft.806 Colony Oaks Drive, Monroe, NC 28112
MLS# 4291954Listed by: COLDWELL BANKER REALTY - Open Sat, 12 to 2pmNew
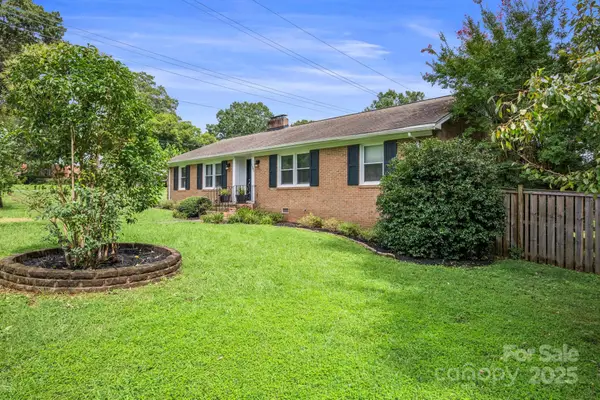 $349,900Active3 beds 2 baths1,690 sq. ft.
$349,900Active3 beds 2 baths1,690 sq. ft.1301 Ann Street, Monroe, NC 28112
MLS# 4287772Listed by: KELLER WILLIAMS SELECT - New
 $345,000Active3 beds 2 baths
$345,000Active3 beds 2 baths5216 Willow Run Drive, Monroe, NC 28110
MLS# 4287237Listed by: MAINSTAY BROKERAGE LLC - Open Sat, 1 to 3pmNew
 $495,000Active5 beds 4 baths2,820 sq. ft.
$495,000Active5 beds 4 baths2,820 sq. ft.2333 Lorelei Terrace, Monroe, NC 28112
MLS# 4291164Listed by: KELLER WILLIAMS SOUTH PARK - New
 $622,000Active4 beds 4 baths3,461 sq. ft.
$622,000Active4 beds 4 baths3,461 sq. ft.4114 Mcmanus Road #1p, Monroe, NC 28110
MLS# 4291877Listed by: TLS REALTY LLC
