6912 Carl Belk Road, Monroe, NC 28112
Local realty services provided by:Better Homes and Gardens Real Estate Foothills
Listed by:robin denton
Office:nexthome paramount
MLS#:4299843
Source:CH
6912 Carl Belk Road,Monroe, NC 28112
$465,000
- 3 Beds
- 3 Baths
- - sq. ft.
- Single family
- Coming Soon
Price summary
- Price:$465,000
About this home
The country setting you’ve been waiting for with nearly 15 acres showcasing a pond, pasture, woods and a brick ranch home ready for your designer vision! The 3-bedroom, 2.5-bath house presents a comfortable layout including a bright all-season room with large, screened windows that create an airy indoor/outdoor retreat perfect for a crisp fall day. A cozy family room w/ wood burning, stone fireplace surrounded by built-ins. An oversized laundry/bath/mudroom area with ample cabinetry is a perfect drop zone off the oversized one-car garage. This home is ready for your personal updating and finishing touches, but has already received major upgrades for peace of mind: New Windows 2025 (sunroom windows 2019) with a 20-year transferrable Warranty, Roof and gutters (2018), Whole-House Replumbed from well to fixtures (2021), Water Heater and Water Softener (2021), transferrable Termite Bond & seller paid Home Warranty (through June 2028) It’s the kind of property that gives you space to spread out, breathe a little deeper, and create the lifestyle you’ve been dreaming of! Professional photographs will be uploaded by Tuesday, September 9th.
Contact an agent
Home facts
- Year built:1984
- Listing ID #:4299843
- Updated:September 08, 2025 at 09:05 PM
Rooms and interior
- Bedrooms:3
- Total bathrooms:3
- Full bathrooms:2
- Half bathrooms:1
Heating and cooling
- Cooling:Heat Pump
- Heating:Heat Pump
Structure and exterior
- Roof:Shingle
- Year built:1984
Schools
- High school:Parkwood
- Elementary school:Prospect
Utilities
- Water:Well
- Sewer:Septic (At Site)
Finances and disclosures
- Price:$465,000
New listings near 6912 Carl Belk Road
- Coming SoonOpen Sat, 2 to 4pm
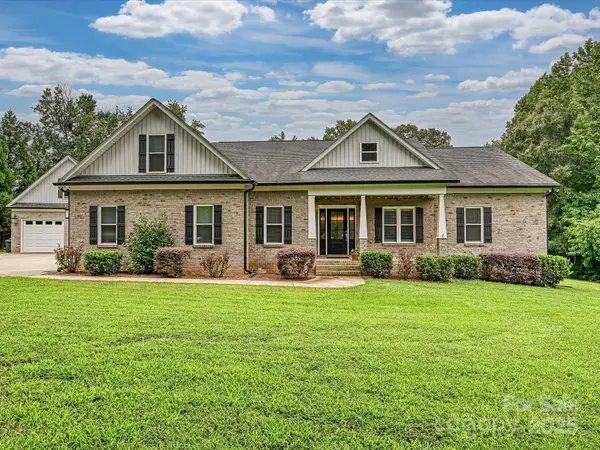 $739,900Coming Soon3 beds 3 baths
$739,900Coming Soon3 beds 3 baths3235 Karen Lane, Monroe, NC 28110
MLS# 4300173Listed by: ALLEN TATE CHARLOTTE SOUTH - New
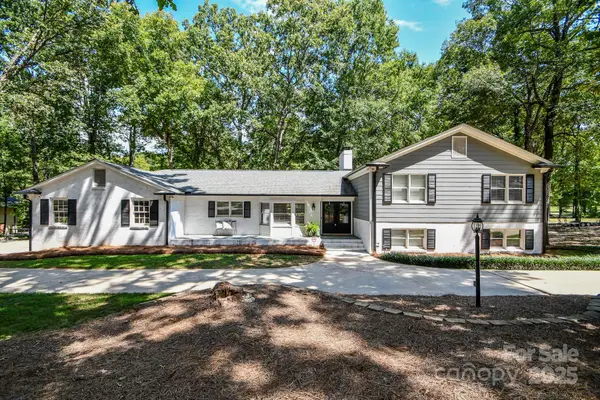 $859,000Active4 beds 4 baths3,762 sq. ft.
$859,000Active4 beds 4 baths3,762 sq. ft.2632 Rolling Hills Drive, Monroe, NC 28110
MLS# 4300212Listed by: EMERALD POINTE REALTY - New
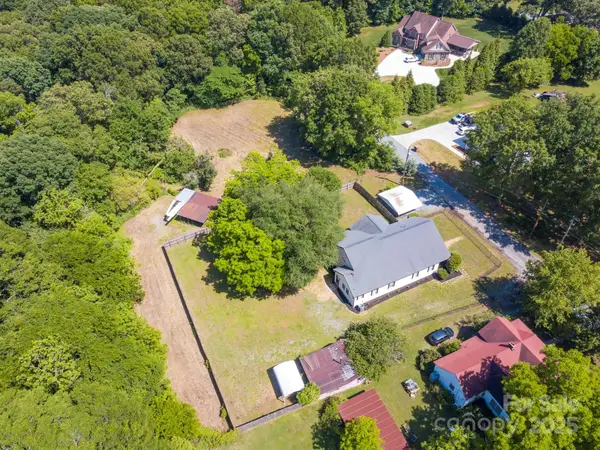 $549,900Active3 beds 3 baths2,520 sq. ft.
$549,900Active3 beds 3 baths2,520 sq. ft.1111 Unionville Church Road, Monroe, NC 28110
MLS# 4299932Listed by: UNIONVILLE REALTY PROS LLC - New
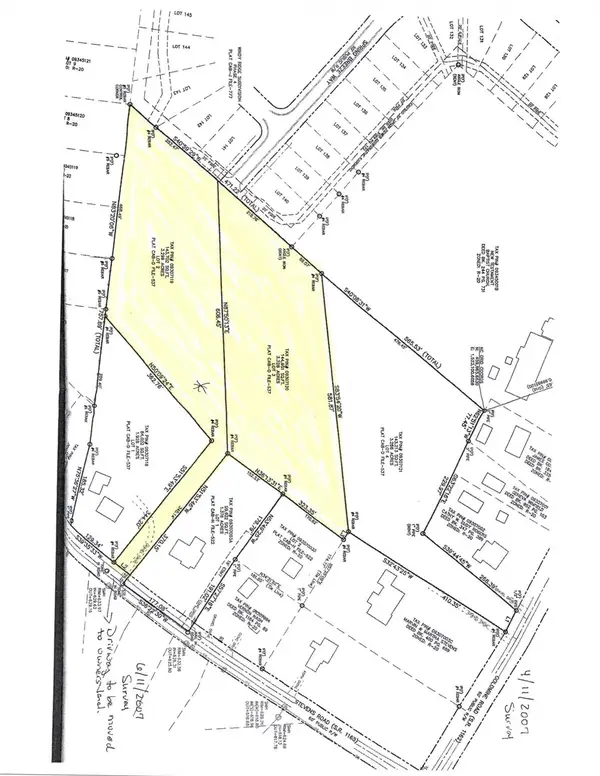 $230,675Active3.3 Acres
$230,675Active3.3 Acres000 Stevens Road #2, Monroe, NC 28110
MLS# 4299617Listed by: PAXTON PROPERTIES - New
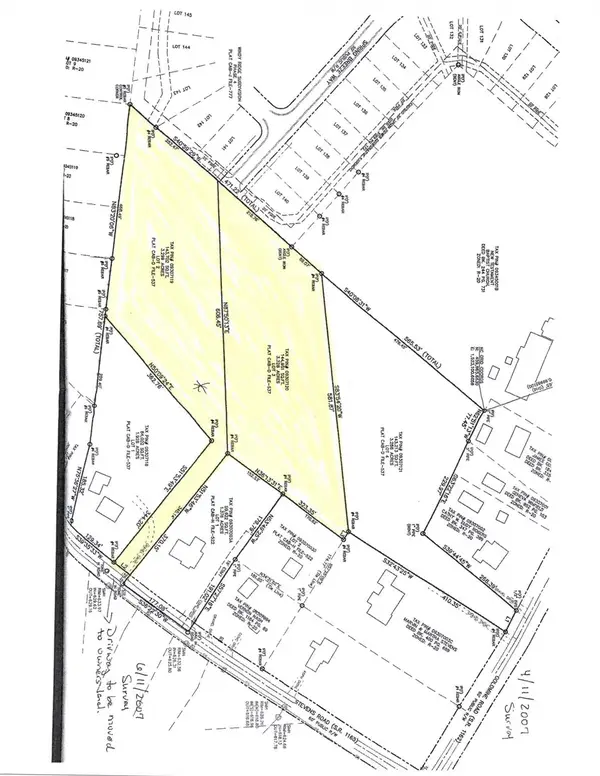 $230,675Active3.3 Acres
$230,675Active3.3 AcresTBD Stevens Road #3, Monroe, NC 28110
MLS# 4299630Listed by: PAXTON PROPERTIES - New
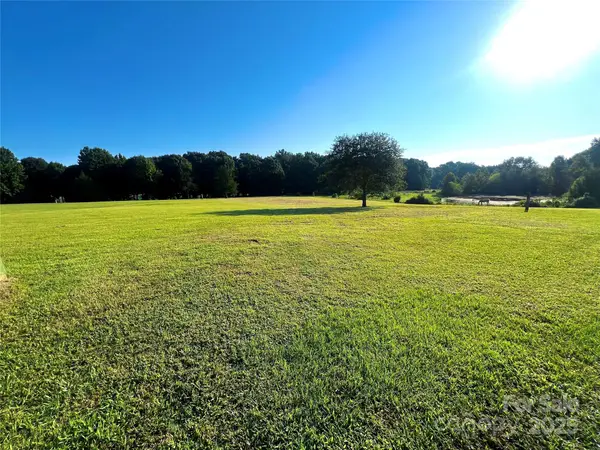 $225,000Active7.47 Acres
$225,000Active7.47 Acres000 Sikes Mill Road, Monroe, NC 28110
MLS# 4299985Listed by: REAL BROKER, LLC INDIAN LAND - Coming Soon
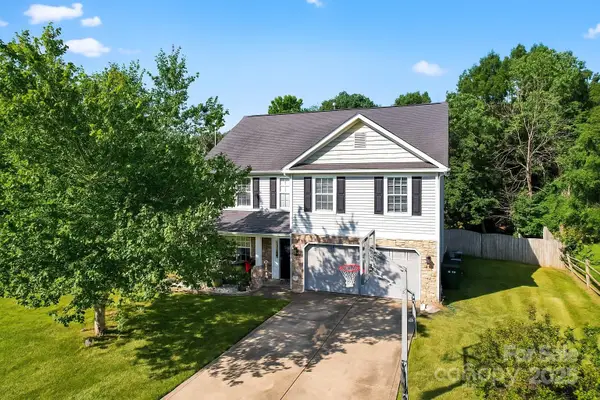 $510,000Coming Soon4 beds 3 baths
$510,000Coming Soon4 beds 3 baths2909 Blueberry Drive, Monroe, NC 28110
MLS# 4270539Listed by: MAGNOLIA LANE REAL ESTATE GRP - New
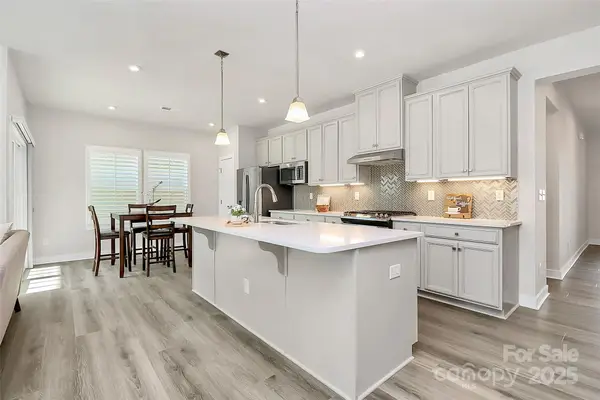 $410,000Active3 beds 2 baths1,630 sq. ft.
$410,000Active3 beds 2 baths1,630 sq. ft.1032 Barnette Farm Lane, Monroe, NC 28110
MLS# 4297660Listed by: COMPASS - Coming Soon
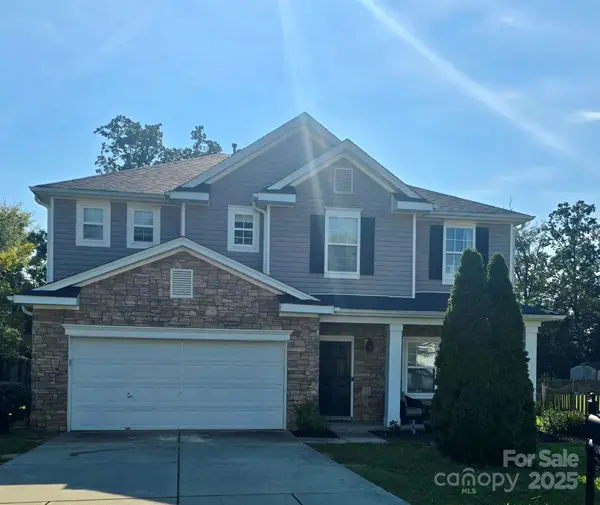 $420,000Coming Soon4 beds 3 baths
$420,000Coming Soon4 beds 3 baths4619 Maho Lane, Monroe, NC 28110
MLS# 4299221Listed by: RE/MAX EXECUTIVE
