223 Scottish Drive, Mooresville, NC 28115
Local realty services provided by:Better Homes and Gardens Real Estate Paracle
Listed by: cherie loftin
Office: howard hanna allen tate mooresville/lkn
MLS#:4226876
Source:CH
Price summary
- Price:$1,495,000
- Price per sq. ft.:$543.83
About this home
Nestled on 10acres yet close to downtown Mooresville. Breezy open spaces, 9-foot ceilings, and distinctive custom touches throughout. Gourmet kitchen with custom concrete countertop inlaid with glass, stained concrete floors. Striking stone fireplace in the great room. The spacious hobby/craft room is perfect for creating. Those needing serious workspace, the 4,000 sq. ft. shop is an absolute dream! Complete with an office that could double as a studio apt, fully equipped with 3-phase inverter & 110 receptacle wiring, Multiple outlets for welding/machinery, Fully plumbed for compressed air, plus an Ingersoll Rand 80-gallon air compressor, Three 12’x10’ roll-up doors, 15’ eave height, and a vaulted ceiling with a 21’ center height, 1,500-lb hydraulic 2-post lift. Walk through the woods to your private retreat. 532 sq. ft. off-grid oasis powered by solar backup, heated by woodstove, with kitchen, great room, and sleeping loft. See attached list for more! Eligible to be annexed to MGSD.
Contact an agent
Home facts
- Year built:2018
- Listing ID #:4226876
- Updated:November 19, 2025 at 09:01 AM
Rooms and interior
- Bedrooms:3
- Total bathrooms:2
- Full bathrooms:2
- Living area:2,749 sq. ft.
Heating and cooling
- Cooling:Heat Pump
- Heating:Heat Pump, Propane
Structure and exterior
- Roof:Metal
- Year built:2018
- Building area:2,749 sq. ft.
- Lot area:10 Acres
Schools
- High school:Unspecified
- Elementary school:Unspecified
Utilities
- Water:Well
- Sewer:Septic (At Site)
Finances and disclosures
- Price:$1,495,000
- Price per sq. ft.:$543.83
New listings near 223 Scottish Drive
- New
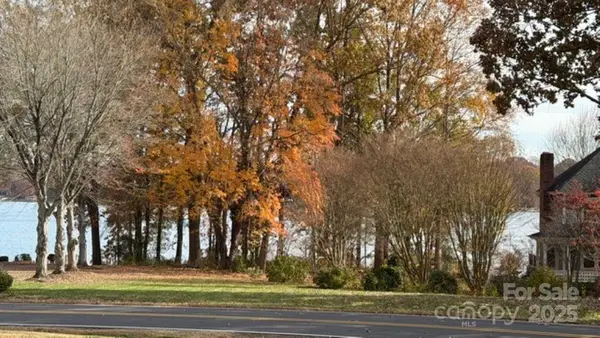 $775,000Active3 beds 3 baths1,900 sq. ft.
$775,000Active3 beds 3 baths1,900 sq. ft.497 Canvasback Road, Mooresville, NC 28117
MLS# 4322713Listed by: #1 PROPERTIES OF LAKE NORMAN - New
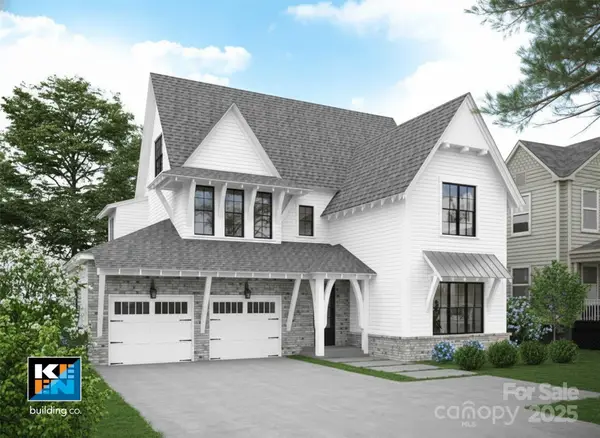 $1,800,000Active5 beds 5 baths4,013 sq. ft.
$1,800,000Active5 beds 5 baths4,013 sq. ft.233a Greenbay Road, Mooresville, NC 28117
MLS# 4322960Listed by: BERKSHIRE HATHAWAY HOMESERVICES CAROLINAS REALTY - Coming Soon
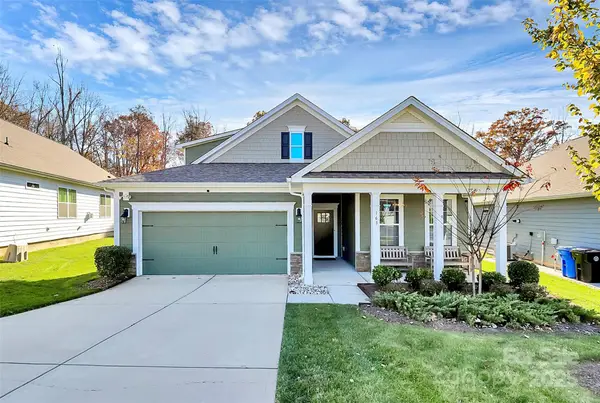 $520,000Coming Soon3 beds 3 baths
$520,000Coming Soon3 beds 3 baths163 Hanks Bluff Drive, Mooresville, NC 28117
MLS# 4322646Listed by: ERA LIVE MOORE - Coming Soon
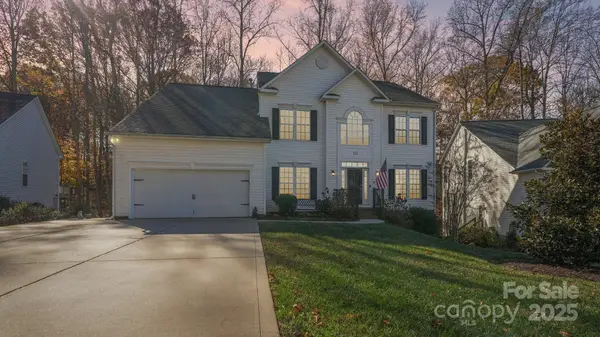 $555,000Coming Soon5 beds 4 baths
$555,000Coming Soon5 beds 4 baths112 Sugar Thyme Lane, Mooresville, NC 28115
MLS# 4322840Listed by: REALTY ONE GROUP REVOLUTION - Open Sat, 1 to 3pmNew
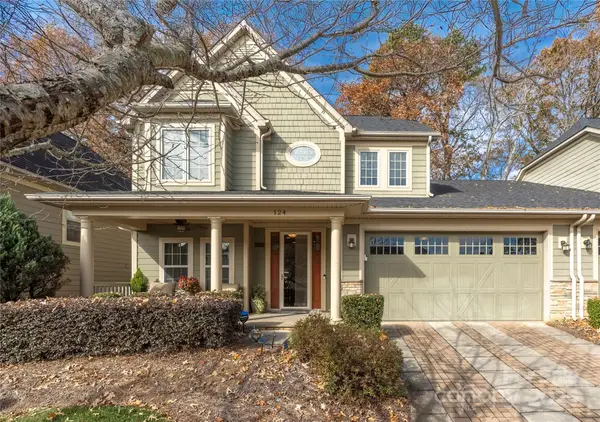 $375,000Active3 beds 3 baths1,746 sq. ft.
$375,000Active3 beds 3 baths1,746 sq. ft.124 Aztec Circle, Mooresville, NC 28117
MLS# 4322054Listed by: EXP REALTY LLC MOORESVILLE - New
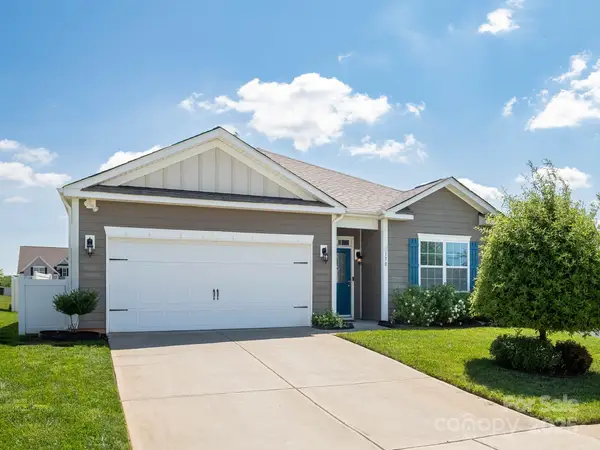 $399,000Active4 beds 2 baths1,773 sq. ft.
$399,000Active4 beds 2 baths1,773 sq. ft.170 Atwater Landing Drive, Mooresville, NC 28117
MLS# 4321986Listed by: EXP REALTY LLC MOORESVILLE - Coming Soon
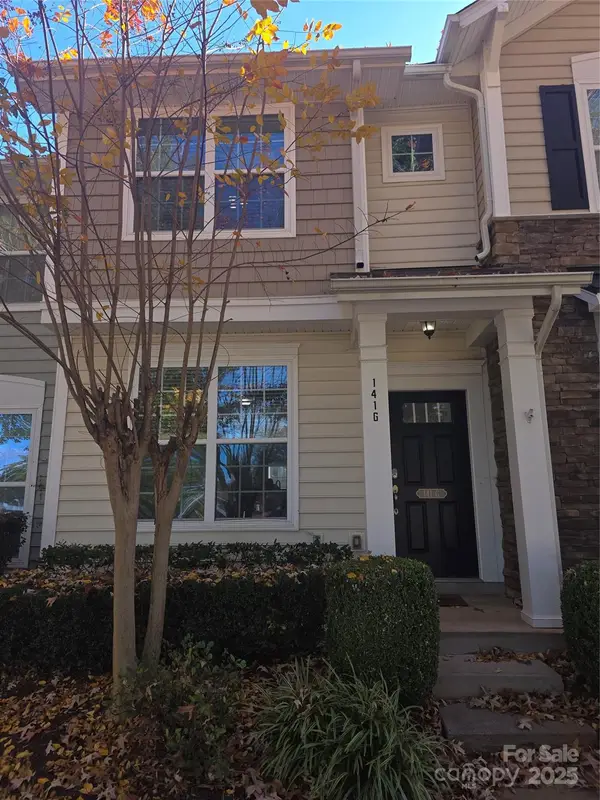 $275,000Coming Soon2 beds 3 baths
$275,000Coming Soon2 beds 3 baths141 Leyton Loop, Mooresville, NC 28117
MLS# 4322648Listed by: MARK SPAIN REAL ESTATE - New
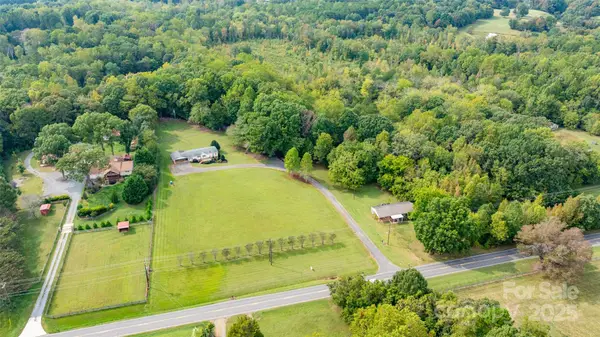 $1,495,000Active11.1 Acres
$1,495,000Active11.1 Acres2014 & 2016 Coddle Creek Highway, Mooresville, NC 28115
MLS# 4322654Listed by: ERA LIVE MOORE - Coming Soon
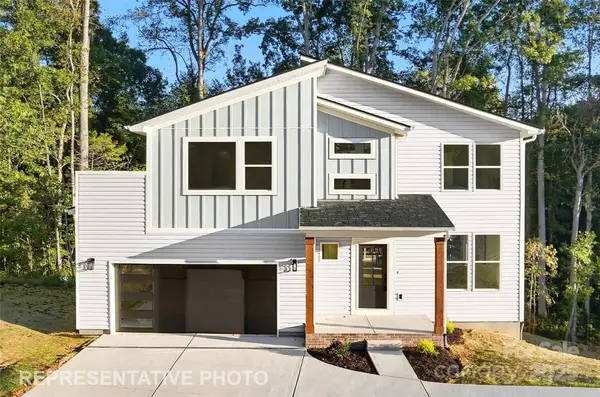 $585,500Coming Soon4 beds 4 baths
$585,500Coming Soon4 beds 4 baths137 Wood Acre Drive, Mooresville, NC 28115
MLS# 4322619Listed by: LANTERN REALTY & DEVELOPMENT, LLC - Coming Soon
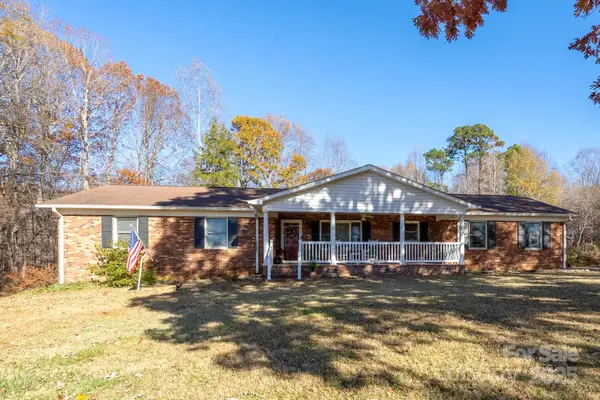 $951,500Coming Soon3 beds 2 baths
$951,500Coming Soon3 beds 2 baths257 Rocky River Road, Mooresville, NC 28115
MLS# 4322250Listed by: TUCKER REAL ESTATE GROUP INC
