318 Queens Cove Road, Mooresville, NC 28117
Local realty services provided by:Better Homes and Gardens Real Estate Integrity Partners
Listed by: tim brown
Office: hines & associates realty llc.
MLS#:4325422
Source:CH
Price summary
- Price:$1,279,900
- Price per sq. ft.:$489.63
- Monthly HOA dues:$3.75
About this home
A rare Lake Norman opportunity—where timeless brick architecture, refined interiors, and exceptional waterfront living converge in the coveted Queens Cove community.
Perched on a broad, gently sloping .70± acre lakefront lot, this one-and-a-half–story home with a finished basement delivers an elevated waterfront lifestyle designed for both relaxation and unforgettable gatherings. From the moment you arrive, the setting feels purposeful—private, serene, and framed by long-range water views that follow you from room to room.
The Dock & Outdoor Living
At the shoreline, a premium covered dock constructed with Trex-style materials sets the tone for effortless Lake Norman enjoyment. Dual lifts, complete electrical service, cooling fans, and a shaded lounge area create an all-day retreat. Adjacent, a custom stone firepit and built-in gas table overlook the water—perfect for evening conversations as the lake settles into dusk. A lake-water pump is already in place for landscape use.
Across the rear of the home, an expansive Trex-style deck stretches the length of the property, offering built-in seating, a fire feature, and space for outdoor dining. The lower-level patio provides another generous area to unwind close to the water’s edge.
Interior Spaces Designed Around the View
Inside, the soaring great room commands attention with wood flooring, a dramatic two-story stone fireplace, custom built-ins, and towering picture windows overlooking the front landscape. The kitchen blends modern design with everyday ease—quartz countertops, white cabinetry, and premium KitchenAid appliances, including a gas range. A picture window over the sink frames one of the home’s most compelling vistas: an uninterrupted view of Lake Norman.
The dining area extends the lake experience with a wall of windows and a sliding door that opens directly to the deck—an effortless flow for entertaining.
Main-Level Retreats
The main-floor primary suite is positioned to capture exceptional water views through three oversized picture windows. Wood flooring, a sitting area, and a walk-in closet complete the space. The spa-inspired ensuite features heated tile floors, a claw-foot soaking tub, a custom-tiled shower, dual sinks, and a private water closet.
A secondary main-level bedroom features carpeting, an en-suite bath, and a spacious walk-in closet. A half bath with wood flooring and a dedicated first-floor laundry room add convenience.
Upper-Level Guest Suites
Upstairs offers a generous guest suite with an ensuite bath and walk-in closet, plus an additional room—previously used as a bedroom—also featuring an ensuite bath and walk-in closet.
Finished Basement with Versatility
The walk-out basement is a standout, offering multiple lifestyle zones:
• A flexible bonus area
• A captivating “secret room” wrapped in picture windows overlooking the lake—ideal for a movie room, art studio, or reading lounge
• A private room with an ensuite bath and French doors opening to the patio (potential guest suite)
• A substantial workshop with built-ins, extensive electrical outlets, and storage
Garage & Additional Features
The oversized two-bay garage includes a tandem side for extended parking or equipment storage, attic pull-down access, and an adjacent hobby room equipped with a gas heater and workbench.
Sustainable & Smart Enhancements
Solar panels paired with Generac backup batteries provide energy resilience, while the metal roof and updated vinyl windows support long-term durability and efficiency.
This is more than a lake home—it’s a fully realized waterfront lifestyle with thoughtful design, energy independence, and extraordinary outdoor living.
NOTE: The Septic permit is for 3BR/2BA, so the home is advertised as 3/2. The Home has 4 Bedrooms, 5 full baths and 1 half bath. Note upstairs needs heat and AC.
Contact an agent
Home facts
- Year built:1983
- Listing ID #:4325422
- Updated:January 10, 2026 at 02:28 PM
Rooms and interior
- Bedrooms:3
- Total bathrooms:2
- Full bathrooms:2
- Living area:2,614 sq. ft.
Heating and cooling
- Heating:Forced Air, Natural Gas
Structure and exterior
- Roof:Metal
- Year built:1983
- Building area:2,614 sq. ft.
- Lot area:0.78 Acres
Schools
- High school:Lake Norman
- Elementary school:Coddle Creek
Utilities
- Water:Well
- Sewer:Septic (At Site)
Finances and disclosures
- Price:$1,279,900
- Price per sq. ft.:$489.63
New listings near 318 Queens Cove Road
- New
 $429,000Active5 beds 3 baths2,798 sq. ft.
$429,000Active5 beds 3 baths2,798 sq. ft.202 Wrangell Drive, Mooresville, NC 28117
MLS# 4334347Listed by: TECH REALTY LLC - Coming Soon
 $4,975,000Coming Soon4 beds 7 baths
$4,975,000Coming Soon4 beds 7 baths105 Moors End Loop, Mooresville, NC 28117
MLS# 4334802Listed by: TRUMP INTERNATIONAL REALTY CHARLOTTE - New
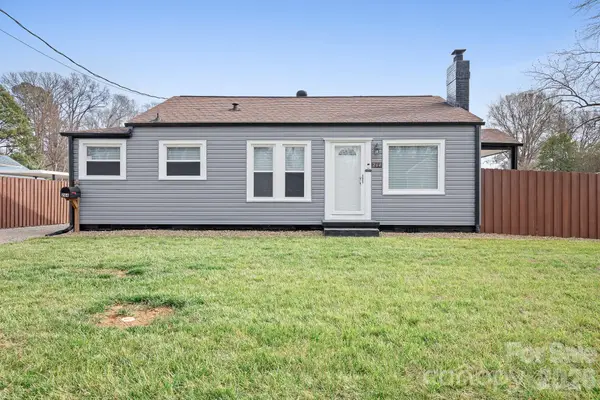 $290,000Active2 beds 1 baths979 sq. ft.
$290,000Active2 beds 1 baths979 sq. ft.264 E Mcneely Avenue, Mooresville, NC 28115
MLS# 4332501Listed by: KELLER WILLIAMS LAKE NORMAN - Coming Soon
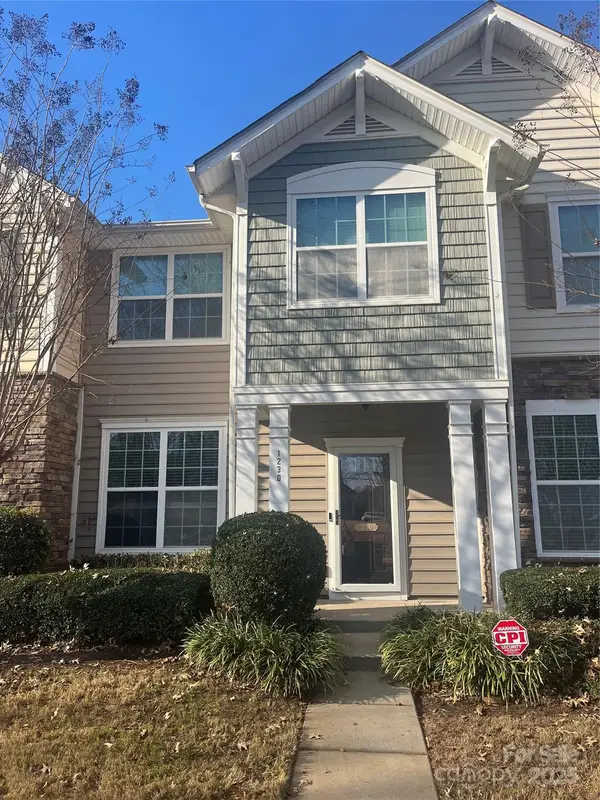 $289,900Coming Soon3 beds 3 baths
$289,900Coming Soon3 beds 3 baths123 Leyton Loop #D, Mooresville, NC 28117
MLS# 4334383Listed by: TARHEEL REALTY II - Coming Soon
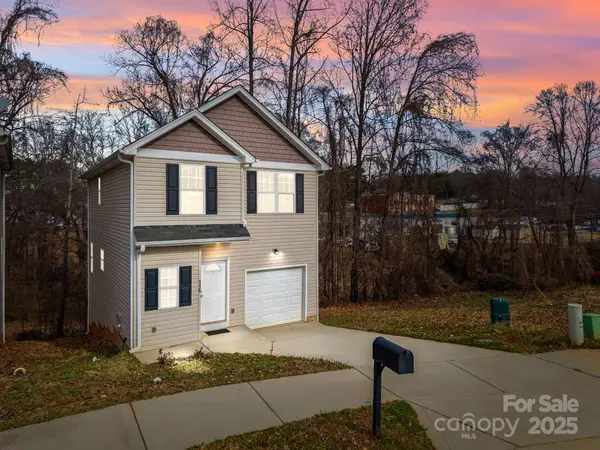 $294,900Coming Soon3 beds 3 baths
$294,900Coming Soon3 beds 3 baths115 Lookout Point Place, Mooresville, NC 28115
MLS# 4334756Listed by: IVESTER JACKSON CHRISTIE'S - New
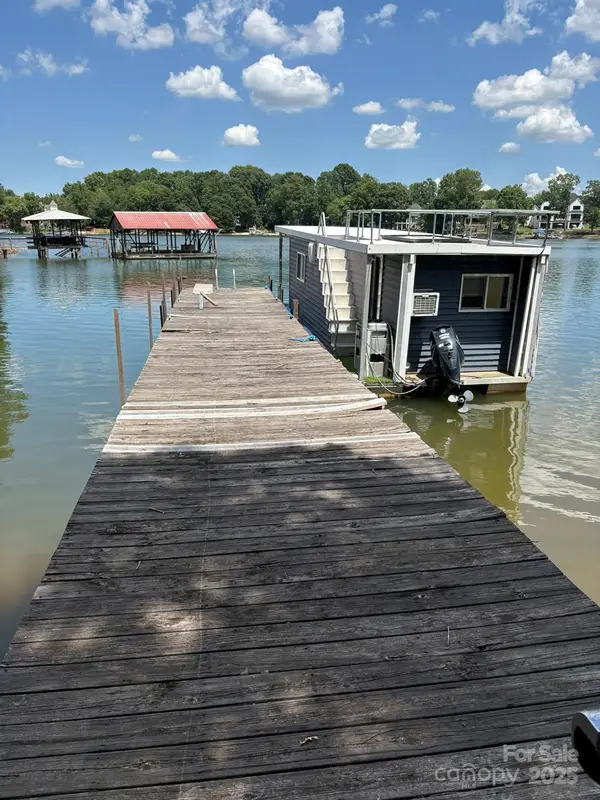 $319,000Active0.23 Acres
$319,000Active0.23 Acres120 Stover Road, Mooresville, NC 28117
MLS# 4332676Listed by: HOMECOIN.COM - New
 $329,900Active3 beds 2 baths1,326 sq. ft.
$329,900Active3 beds 2 baths1,326 sq. ft.318 N Academy Street, Mooresville, NC 28115
MLS# 4332903Listed by: TRUE NORTH REALTY - New
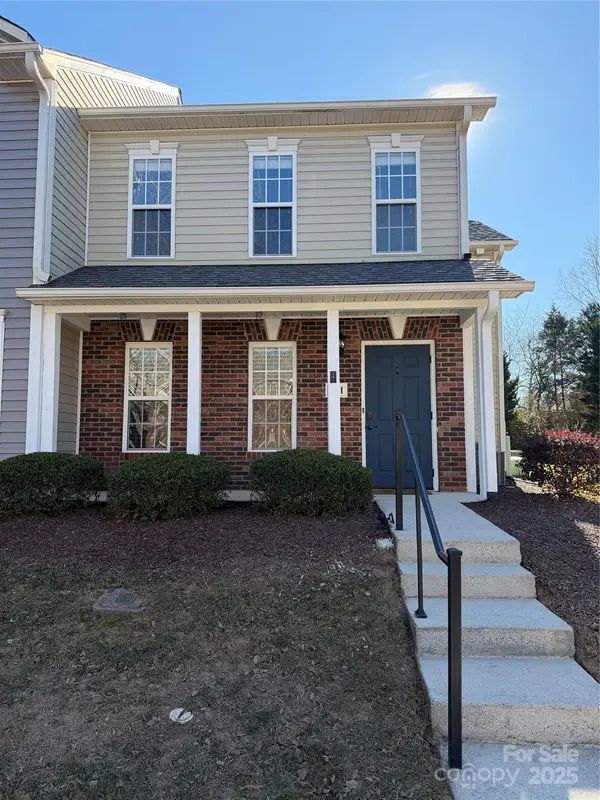 $315,000Active3 beds 3 baths1,580 sq. ft.
$315,000Active3 beds 3 baths1,580 sq. ft.140 Locomotive Lane #101, Mooresville, NC 28115
MLS# 4332930Listed by: CAROLINA LANDMARK REALTY - Coming Soon
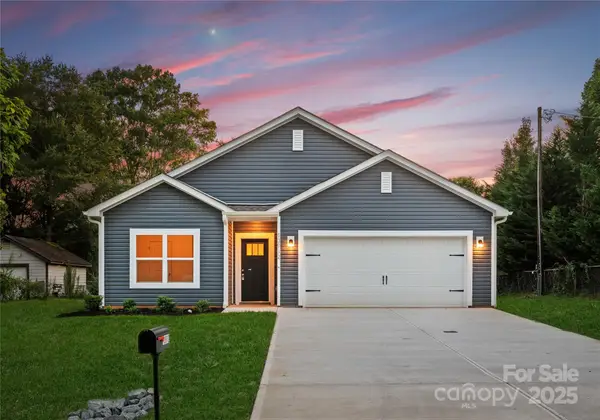 $325,000Coming Soon3 beds 2 baths
$325,000Coming Soon3 beds 2 baths500 Patterson Avenue, Mooresville, NC 28115
MLS# 4333298Listed by: NORTHWAY REALTY LLC - New
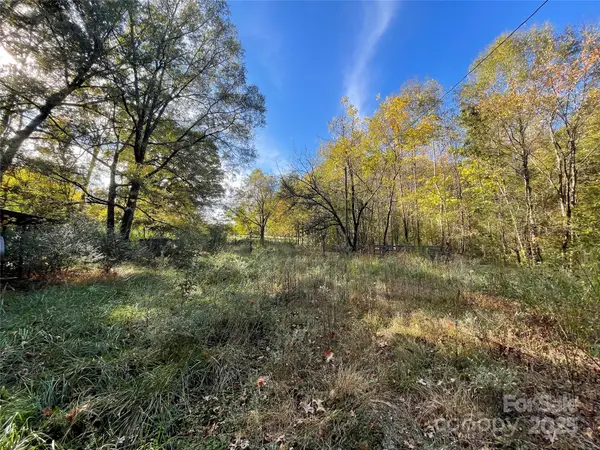 $85,000Active1.12 Acres
$85,000Active1.12 Acres137 Stacy Road, Mooresville, NC 28115
MLS# 4318106Listed by: SHOWCASE REALTY LLC
