324 Patternote Road, Mooresville, NC 28117
Local realty services provided by:Better Homes and Gardens Real Estate Heritage
Listed by:mark gibson
Office:coldwell banker realty
MLS#:4224562
Source:CH
Upcoming open houses
- Sat, Oct 1811:00 am - 02:00 pm
Price summary
- Price:$1,520,000
- Price per sq. ft.:$365.65
About this home
BACK ON THE MARKET- (Buyers Home Sale Contingency expired- Lucky You!)
This California-inspired modern farmhouse is more than just a home—it’s been thoughtfully designed to be a true forever home, offering the comfort, functionality, and timeless beauty that will allow its next owners to grow old here with ease. Every detail was planned with both luxury and livability in mind, blending modern style with features that support convenience, accessibility, and long-term enjoyment.
Inside, you’ll find over 4,000 square feet of single-level living, highlighted by luxury vinyl plank flooring throughout with seamless transitions and wide 36-inch interior doors that ensure easy movement from room to room. Natural light pours into the home through three sets of French doors and two sliding doors leading to the expansive back porch, creating an open connection to the outdoors. An elegant office, framed with French doors and its own porch access, provides the perfect space for working from home or pursuing hobbies, while a versatile flex room with sliding doors to the private courtyard offers even more options for personalization.
The bedrooms and bathrooms elevate everyday living with both comfort and sophistication. The owner’s suite features a spa-inspired bath with a zero-entry double shower and a freestanding soaking tub designed for ultimate relaxation. Secondary bedrooms each include ensuite baths and spacious walk-in closets, making them equally inviting for family or guests. At the heart of the home is the expansive gourmet kitchen. The oversized island anchors the space, surrounded by tall 42-inch white shaker cabinets that provide abundant storage. A separate prep kitchen with its own refrigerator and a huge walk-in pantry with built-in shelving ensure that meal preparation, entertaining, and organization are effortless. This thoughtful design makes the kitchen as functional as it is beautiful. Outdoor living is just as impressive. The private center courtyard is a true retreat, featuring a natural gas fire pit and synthetic grass that makes maintenance easy. Step out back to a covered wraparound porch complete with a built-in natural gas grill, perfect for hosting gatherings or enjoying quiet evenings. A brand-new five-person hot tub conveys with the property, offering year-round relaxation. For pet lovers, the home includes a spacious dog run with concrete, synthetic grass, and a built-in doggie door. The landscaping is supported by a seven-station sprinkler system and an advanced drainage design, with French drains and downspouts plumbed underground—ensuring there are no water concerns, even during heavy rains. The garages and workshop space are a rare find. An attached oversized double garage provides depth for larger vehicles and includes a 30-amp service for an RV. A second attached garage accommodates both a vehicle and a golf cart, complete with 30-amp power for an electric vehicle charger. For those who need more, the detached 25-by-45-foot shop is fully insulated, with 14-foot ceilings, a 12-foot insulated garage door, and 200-amp service with both 30-amp and 50-amp plugs—ideal for auto enthusiasts, collectors, or business use. Behind the walls, the systems are equally impressive. A whole-house water purification system, an advanced sand filter for the well, and energy-efficient Lennox heat pumps provide both comfort and peace of mind. The home also conveys with multiple warranties, including a 10-year structural warranty, KitchenAid appliance warranties, Lennox HVAC coverage, and protection for the well pump and water filtration system. From its open, light-filled design to its emphasis on accessibility and durability, this home combines features rarely found together under one roof. It’s not only stunning but thoughtfully crafted to stand the test of time—a residence built for today, tomorrow, and the years ahead.
Contact an agent
Home facts
- Year built:2022
- Listing ID #:4224562
- Updated:October 15, 2025 at 03:08 AM
Rooms and interior
- Bedrooms:3
- Total bathrooms:4
- Full bathrooms:3
- Half bathrooms:1
- Living area:4,157 sq. ft.
Heating and cooling
- Cooling:Heat Pump
- Heating:Heat Pump
Structure and exterior
- Year built:2022
- Building area:4,157 sq. ft.
- Lot area:1.15 Acres
Schools
- High school:Unspecified
- Elementary school:Unspecified
Utilities
- Water:Well
- Sewer:Septic (At Site)
Finances and disclosures
- Price:$1,520,000
- Price per sq. ft.:$365.65
New listings near 324 Patternote Road
- New
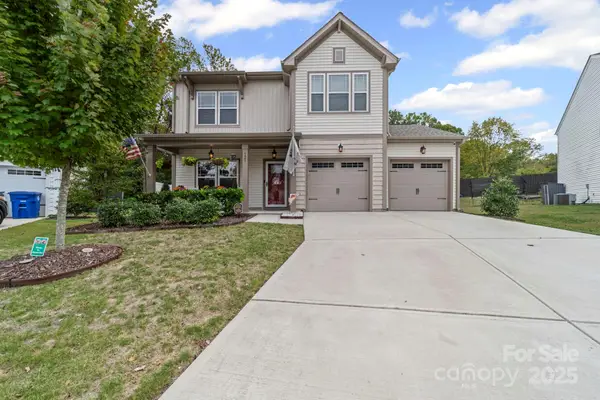 $420,000Active3 beds 3 baths2,146 sq. ft.
$420,000Active3 beds 3 baths2,146 sq. ft.121 Mercer Street, Mooresville, NC 28115
MLS# 4310167Listed by: COLDWELL BANKER REALTY - New
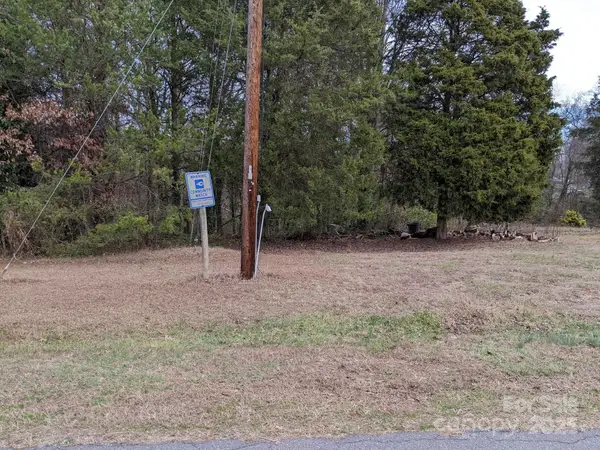 $160,000Active0.92 Acres
$160,000Active0.92 Acres298 Elysian Drive #68, Mooresville, NC 28117
MLS# 4312719Listed by: KELLER WILLIAMS UNLIMITED - Coming SoonOpen Sat, 10am to 2pm
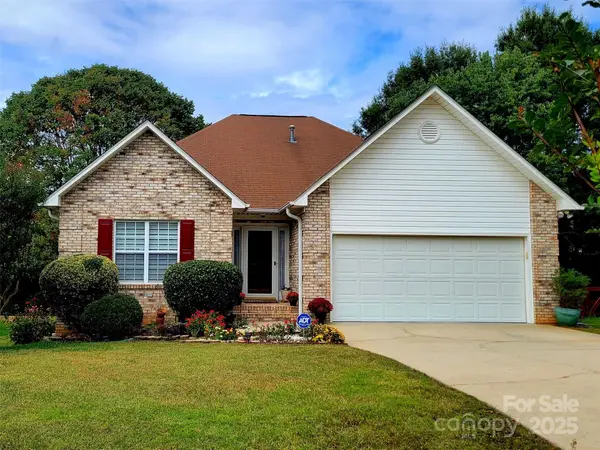 $415,000Coming Soon3 beds 2 baths
$415,000Coming Soon3 beds 2 baths130 Bald Cypress Lane, Mooresville, NC 28115
MLS# 4312791Listed by: TRUMP INTERNATIONAL REALTY CHARLOTTE - New
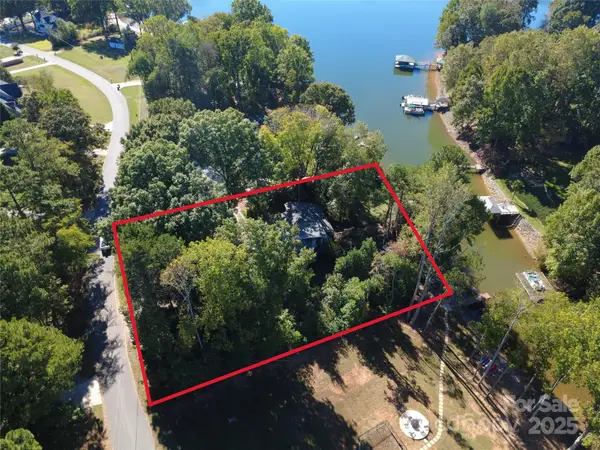 $750,000Active0.71 Acres
$750,000Active0.71 Acres137 Hideaway Lane, Mooresville, NC 28117
MLS# 4312805Listed by: CHARLOTTE RESIDENTIAL REALTY INC - New
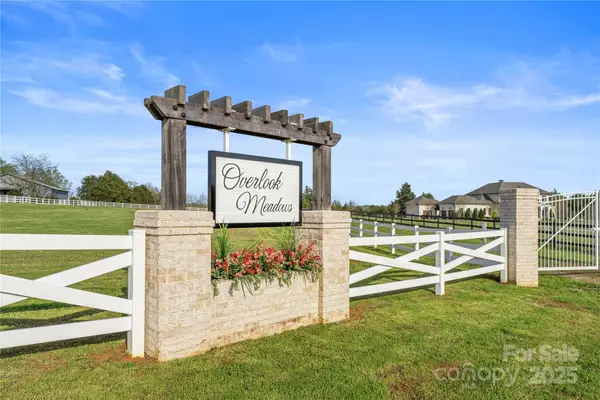 $859,000Active10.16 Acres
$859,000Active10.16 Acres632 Patterson Farm Road, Mooresville, NC 28115
MLS# 4311420Listed by: IVESTER JACKSON CHRISTIE'S - New
 $292,500Active2 beds 3 baths1,694 sq. ft.
$292,500Active2 beds 3 baths1,694 sq. ft.103 Steinbeck Way #D, Mooresville, NC 28117
MLS# 4312191Listed by: MARK SPAIN REAL ESTATE - New
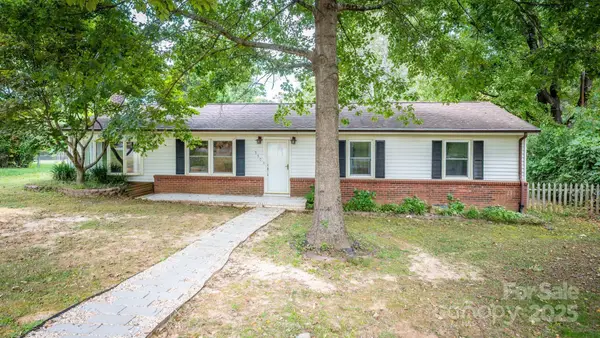 $289,000Active3 beds 2 baths1,402 sq. ft.
$289,000Active3 beds 2 baths1,402 sq. ft.550 Brumley Road, Mooresville, NC 28115
MLS# 4312371Listed by: ERA LIVE MOORE - Coming Soon
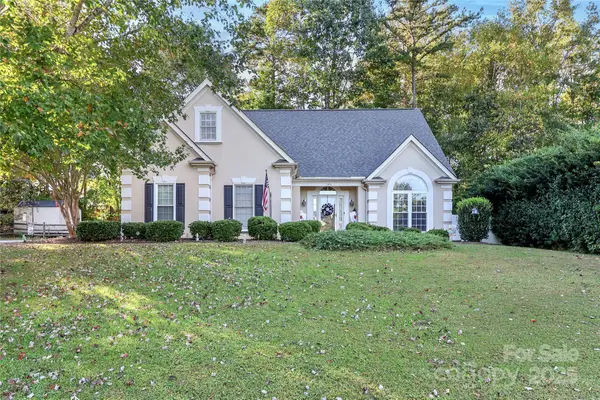 $524,900Coming Soon4 beds 3 baths
$524,900Coming Soon4 beds 3 baths1451 Pine Needle Lane, Mooresville, NC 28115
MLS# 4310657Listed by: MOORESVILLE REALTY LLC - New
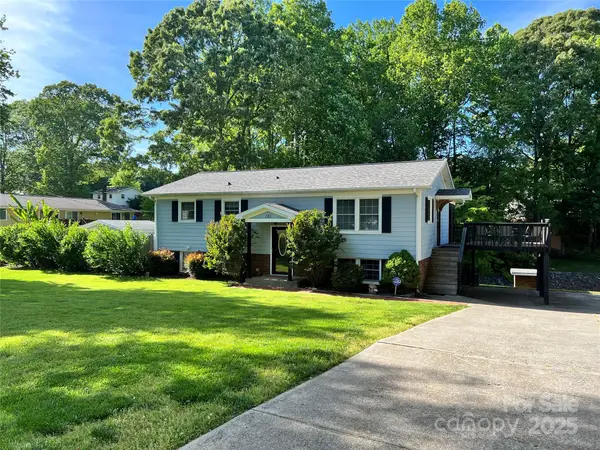 $799,000Active4 beds 3 baths1,742 sq. ft.
$799,000Active4 beds 3 baths1,742 sq. ft.151 Peninsula Drive, Mooresville, NC 28117
MLS# 4307035Listed by: KELLER WILLIAMS UNIFIED - New
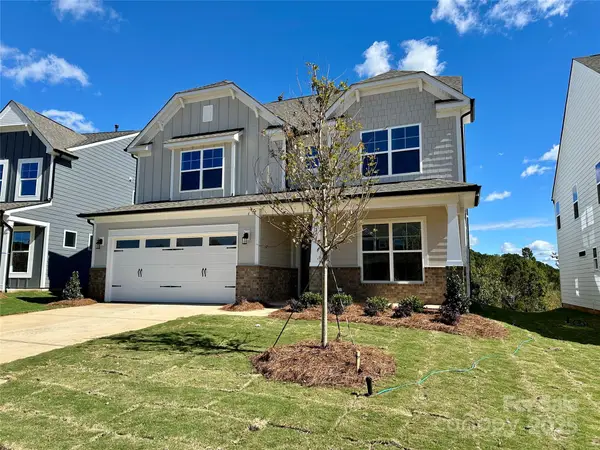 $679,500Active5 beds 4 baths3,435 sq. ft.
$679,500Active5 beds 4 baths3,435 sq. ft.120 Longwood Road, Mooresville, NC 28115
MLS# 4311813Listed by: EASTWOOD HOMES
