601 W Meadow Parkway #31, Moravian Falls, NC 28654
Local realty services provided by:Better Homes and Gardens Real Estate Heritage
Listed by:fred costello
Office:costello realty & development
MLS#:4298466
Source:CH
601 W Meadow Parkway #31,Moravian Falls, NC 28654
$455,000
- 3 Beds
- 3 Baths
- 2,187 sq. ft.
- Single family
- Pending
Price summary
- Price:$455,000
- Price per sq. ft.:$208.05
- Monthly HOA dues:$31.25
About this home
Get ready to fall in love! Your first glimpse will be the huge covered composite deck inviting you to “chillax.” As you enter, you will appreciate the soaring vaulted ceiling in the main level great room with solid surface counter tops, wood cabinets and stainless appliances in the kitchen along with the blinds between the insulated glass panes of the Pella windows. The sellers preinstalled a wood stove roof vent should you choose to add a wood stove. You will appreciate the standing seam metal roof, Superior walls for the basement and essentially maintenance free Hardie board siding. The finished basement area can serve as a Family/Game Room with a second Kitchen, a Primary Suite OR as a studio apartment. You will see the beauty and feel the serenity of a rural wooded neighborhood that values community and nature ... with wooded walking trails, a pond with a picnic area/gazebo and community garden plots. (Note that sellers are selling home at the attached August 2025 appraised value.)
Contact an agent
Home facts
- Year built:2024
- Listing ID #:4298466
- Updated:October 28, 2025 at 12:58 PM
Rooms and interior
- Bedrooms:3
- Total bathrooms:3
- Full bathrooms:3
- Living area:2,187 sq. ft.
Heating and cooling
- Cooling:Heat Pump
- Heating:Heat Pump
Structure and exterior
- Roof:Metal
- Year built:2024
- Building area:2,187 sq. ft.
- Lot area:0.47 Acres
Schools
- High school:Wilkes Central High
- Elementary school:Moravian Falls
Utilities
- Water:Well
- Sewer:Septic (At Site)
Finances and disclosures
- Price:$455,000
- Price per sq. ft.:$208.05
New listings near 601 W Meadow Parkway #31
- New
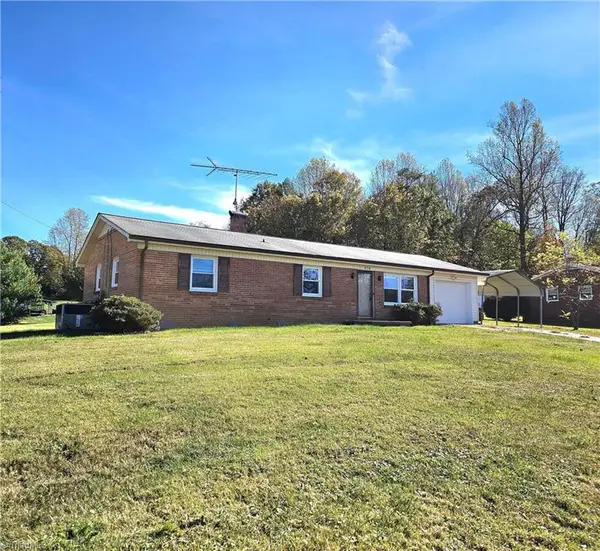 $259,500Active3 beds 2 baths
$259,500Active3 beds 2 baths276 Smithey Drive, Moravian Falls, NC 28654
MLS# 1200154Listed by: WARD & WARD PROPERTIES, LLC 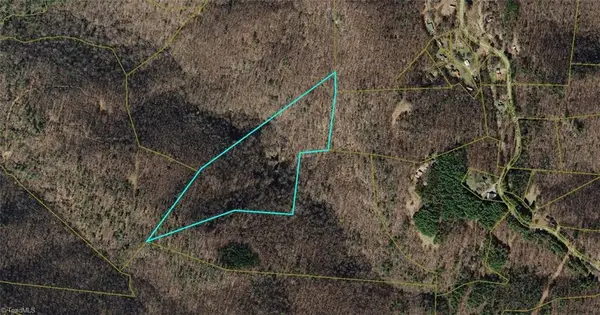 $99,900Active-- Acres
$99,900Active-- Acres000 E Brocktown Road, Moravian Falls, NC 28654
MLS# 1198163Listed by: BIG 6 PROPERTIES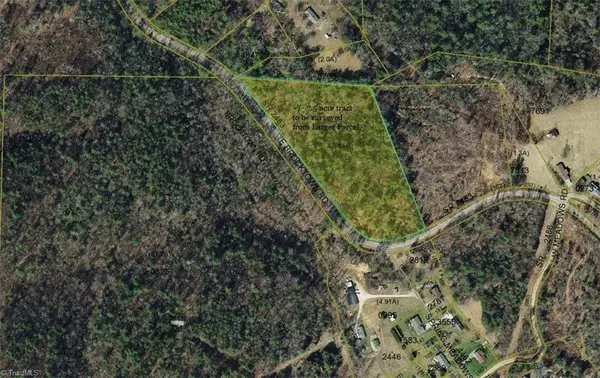 $89,900Active-- Acres
$89,900Active-- Acres00 E Brocktown Road, Moravian Falls, NC 28654
MLS# 1198169Listed by: BIG 6 PROPERTIES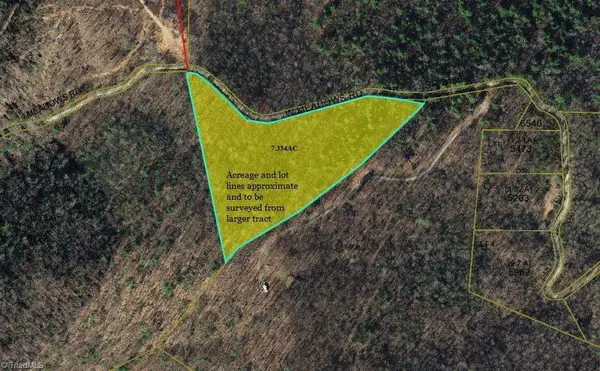 $59,900Pending-- Acres
$59,900Pending-- Acres0 W Meadows Road, Moravian Falls, NC 28654
MLS# 1198143Listed by: BIG 6 PROPERTIES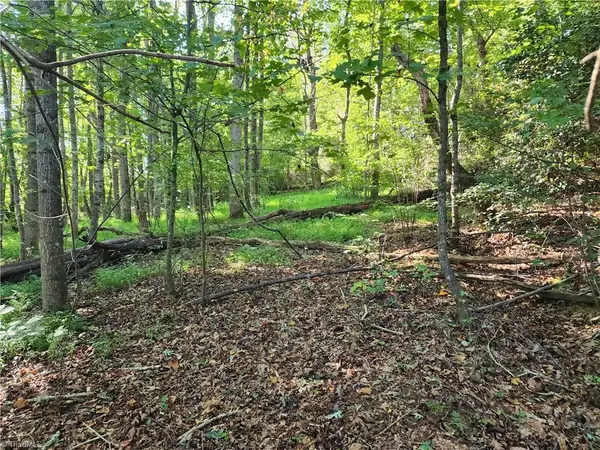 $29,900Pending-- Acres
$29,900Pending-- Acres0 E Brocktown Road, Moravian Falls, NC 28654
MLS# 1198079Listed by: BIG 6 PROPERTIES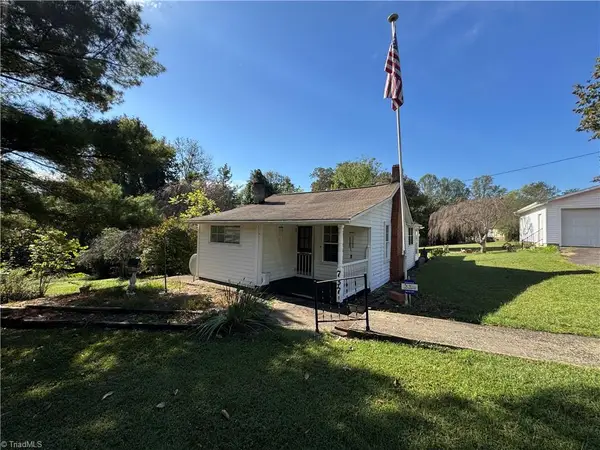 $198,000Active2 beds 1 baths
$198,000Active2 beds 1 baths737 S Nc Highway 18, Moravian Falls, NC 28654
MLS# 1197552Listed by: NORTH CAROLINA MOUNTAIN INVESTMENTS, LLC $245,000Pending85 Acres
$245,000Pending85 AcresTBD Hose Road, Moravian Falls, NC 28654
MLS# 4304057Listed by: BIG 6 PROPERTIES $788,000Pending3 beds 2 baths
$788,000Pending3 beds 2 baths378 Bonnie Brae Drive, Moravian Falls, NC 28654
MLS# 1197166Listed by: NORTH CAROLINA MOUNTAIN INVESTMENTS, LLC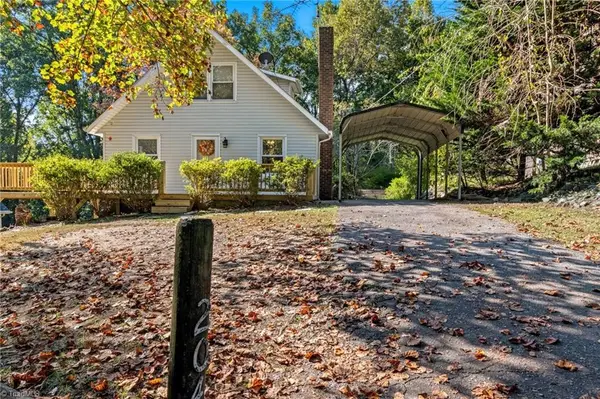 $214,900Pending3 beds 2 baths
$214,900Pending3 beds 2 baths204 Hemlock Lane, Moravian Falls, NC 28654
MLS# 1197033Listed by: KELLER WILLIAMS REALTY ELITE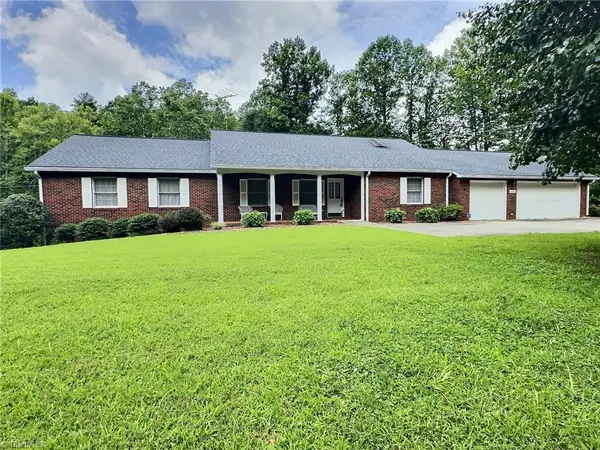 $495,000Active4 beds 3 baths
$495,000Active4 beds 3 baths5096 S Nc Highway 16, Moravian Falls, NC 28654
MLS# 1196644Listed by: REALTY ONE GROUP RESULTS
