105 Fairway Drive W, Morehead City, NC 28557
Local realty services provided by:Better Homes and Gardens Real Estate Lifestyle Property Partners
105 Fairway Drive W,Morehead City, NC 28557
$450,000
- 3 Beds
- 3 Baths
- 1,951 sq. ft.
- Single family
- Pending
Listed by:bradberry garner real estate
Office:keller williams crystal coast
MLS#:100526955
Source:NC_CCAR
Price summary
- Price:$450,000
- Price per sq. ft.:$230.65
About this home
Welcome to this inviting, light-filled home in the highly sought-after gated community of Brandywine Bay. Designed with comfort and function in mind, the open floor plan is enhanced by vaulted ceilings and abundant natural light. The spacious living room, complete with a cozy gas log fireplace, flows seamlessly into the screened-in porch overlooking the beautiful backyard—a perfect spot for entertaining or relaxing in a tranquil setting. The dining area connects to the deck for easy indoor-outdoor living and gatherings. The private primary suite is thoughtfully positioned on one side of the home, while two additional bedrooms share a Jack & Jill bath on the other side. Notable features include built-in shelves, wet bar in living room, generous closet space, a dedicated laundry room, and shelving in the garage. Outdoor highlights include landscape lighting, mature plantings, a well for outdoor water use, and a wide driveway. Peace of mind comes with key updates: a new roof (2024) with transferrable warranty, a 3-year-old HVAC system, and a fully encapsulated crawl space with dehumidifier. Living in Brandywine Bay means access to resort-style amenities, including golf, while being just minutes from the Crystal Coast's stunning beaches, public boat ramps, and the vibrant waterfront towns of Morehead City and Beaufort. Whether as a full-time residence or a coastal retreat, this home is a rare opportunity to enjoy both comfort and convenience in one of the area's premier neighborhoods.
Contact an agent
Home facts
- Year built:1990
- Listing ID #:100526955
- Added:68 day(s) ago
- Updated:November 02, 2025 at 07:48 AM
Rooms and interior
- Bedrooms:3
- Total bathrooms:3
- Full bathrooms:2
- Half bathrooms:1
- Living area:1,951 sq. ft.
Heating and cooling
- Cooling:Central Air
- Heating:Electric, Heat Pump, Heating
Structure and exterior
- Roof:Shingle
- Year built:1990
- Building area:1,951 sq. ft.
- Lot area:0.37 Acres
Schools
- High school:West Carteret
- Middle school:Morehead City
- Elementary school:Morehead City Elem
Utilities
- Water:Community Water Available
Finances and disclosures
- Price:$450,000
- Price per sq. ft.:$230.65
New listings near 105 Fairway Drive W
- New
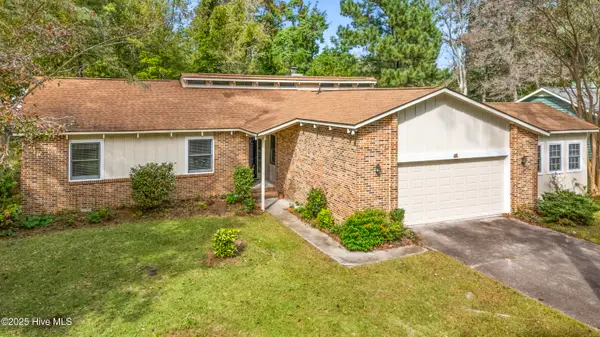 $424,900Active3 beds 2 baths2,209 sq. ft.
$424,900Active3 beds 2 baths2,209 sq. ft.3608 Meadow Drive, Morehead City, NC 28557
MLS# 100539161Listed by: WEICHERT REALTORS AT WAVE'S EDGE - New
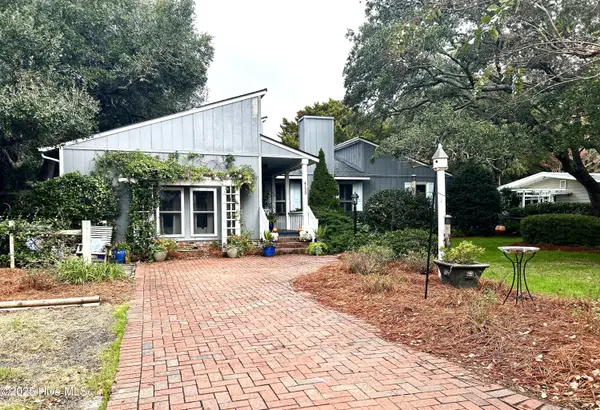 $756,900Active3 beds 3 baths2,003 sq. ft.
$756,900Active3 beds 3 baths2,003 sq. ft.4120 Sound Drive W, Morehead City, NC 28557
MLS# 100539137Listed by: AL WILLIAMS PROPERTIES - New
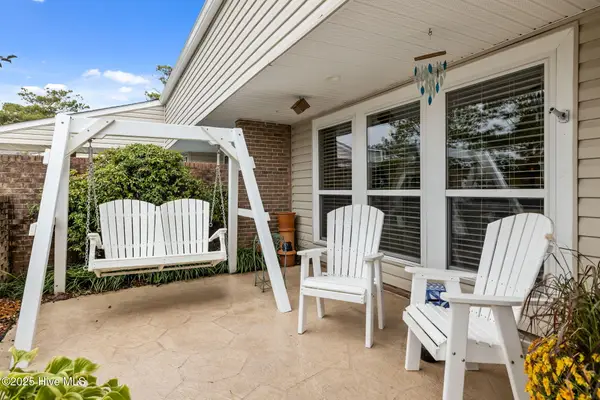 $400,000Active3 beds 3 baths1,736 sq. ft.
$400,000Active3 beds 3 baths1,736 sq. ft.209 Sound Court, Morehead City, NC 28557
MLS# 100539042Listed by: LINDA RIKE REAL ESTATE - New
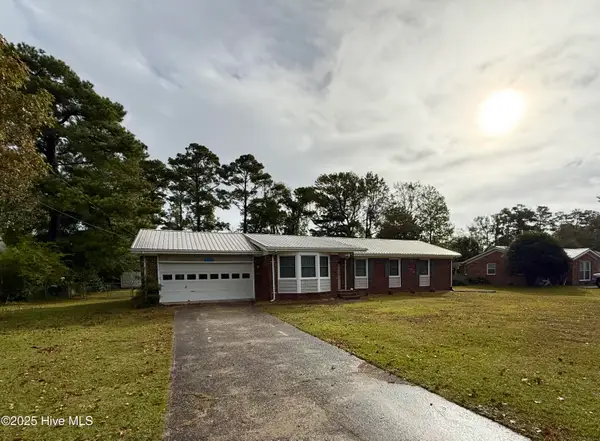 $399,000Active4 beds 3 baths1,495 sq. ft.
$399,000Active4 beds 3 baths1,495 sq. ft.610 Friendly Road, Morehead City, NC 28557
MLS# 100538688Listed by: KELLER WILLIAMS CRYSTAL COAST - New
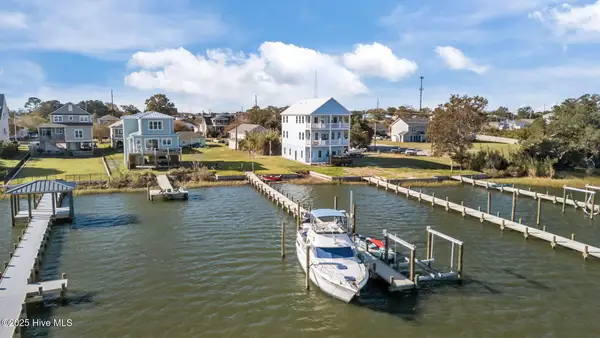 $600,000Active0.13 Acres
$600,000Active0.13 Acres1208 Avery Street, Morehead City, NC 28557
MLS# 100538317Listed by: LINDA RIKE REAL ESTATE - New
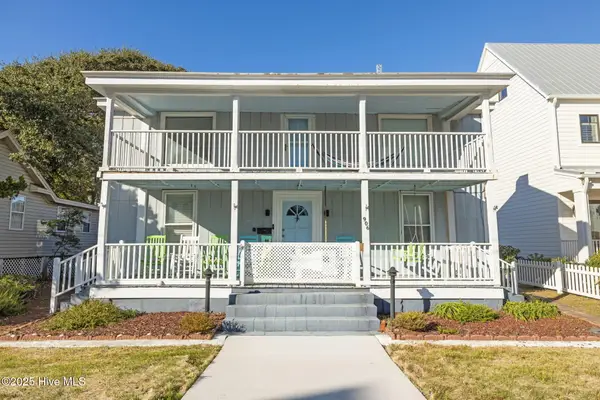 $1,900,000Active4 beds 2 baths2,059 sq. ft.
$1,900,000Active4 beds 2 baths2,059 sq. ft.906 Shepard Street, Morehead City, NC 28557
MLS# 100538330Listed by: LINDA RIKE REAL ESTATE - New
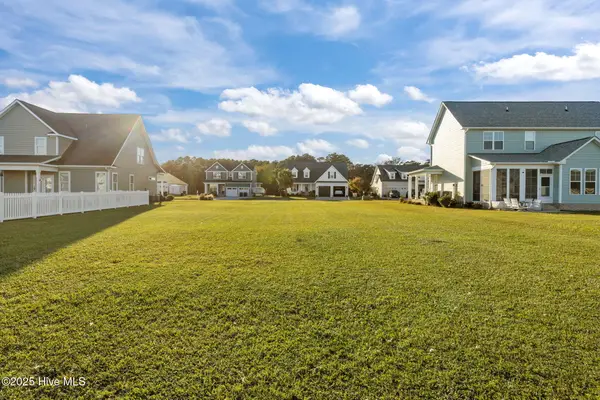 $165,000Active0.26 Acres
$165,000Active0.26 Acres1718 Olde Farm Road, Morehead City, NC 28557
MLS# 100537949Listed by: BLUEWATER REAL ESTATE - EI 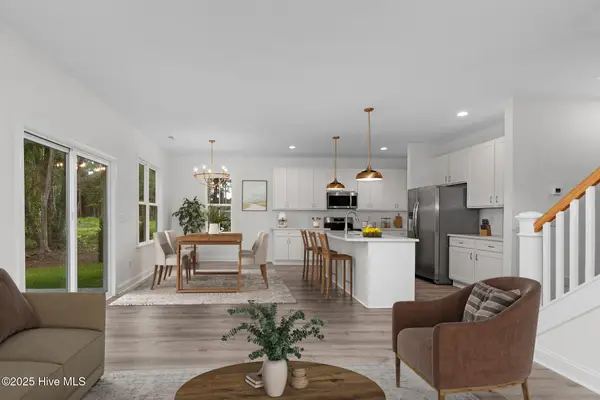 $437,500Pending3 beds 3 baths2,333 sq. ft.
$437,500Pending3 beds 3 baths2,333 sq. ft.357 Mccabe Road, Morehead City, NC 28557
MLS# 100537697Listed by: KELLER WILLIAMS CRYSTAL COAST- New
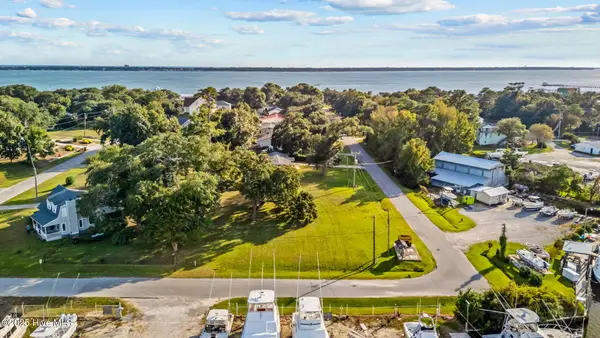 $325,000Active0.25 Acres
$325,000Active0.25 Acres201 Pensacola Avenue, Morehead City, NC 28557
MLS# 100537640Listed by: COLDWELL BANKER SEA COAST AB - New
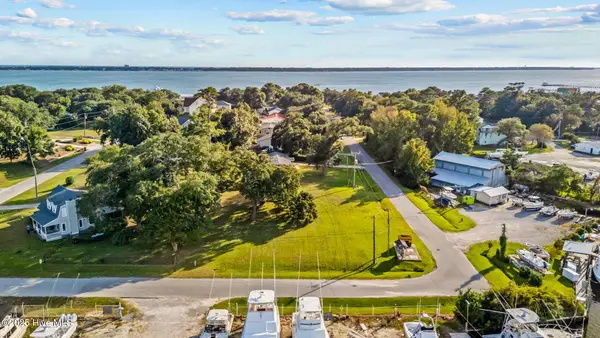 $325,000Active0.23 Acres
$325,000Active0.23 Acres203 Pensacola Avenue, Morehead City, NC 28557
MLS# 100537641Listed by: COLDWELL BANKER SEA COAST AB
