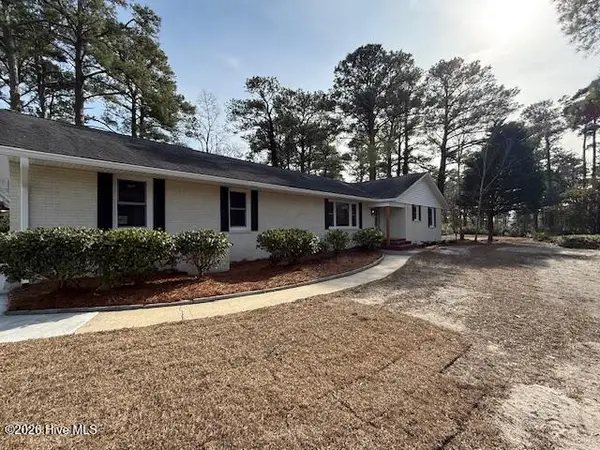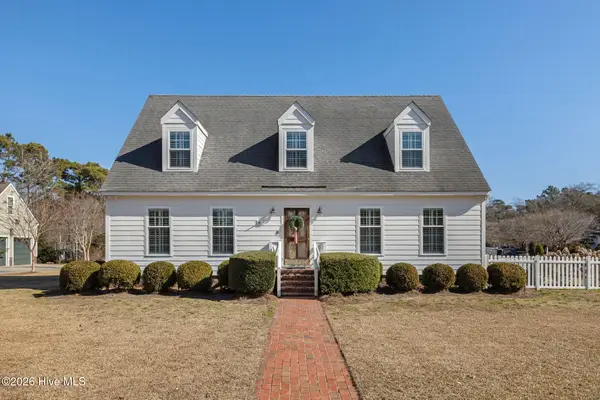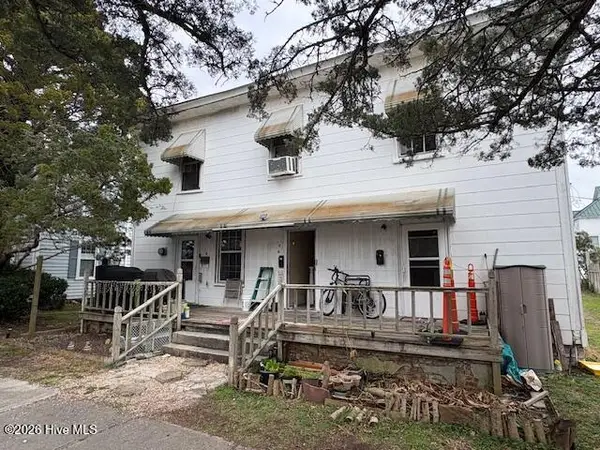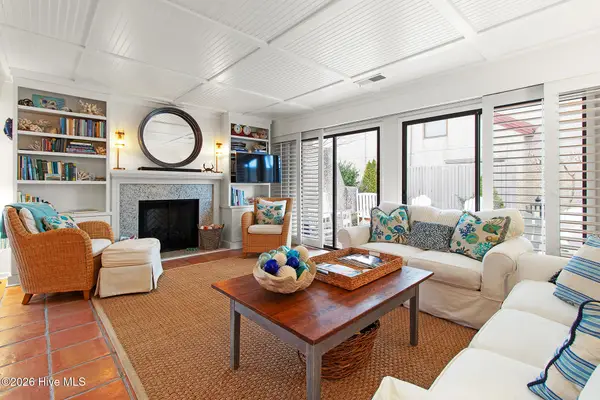113 Fairway Dr W Drive W, Morehead City, NC 28557
Local realty services provided by:Better Homes and Gardens Real Estate Elliott Coastal Living
113 Fairway Dr W Drive W,Morehead City, NC 28557
$519,000
- 3 Beds
- 4 Baths
- 2,574 sq. ft.
- Single family
- Pending
Listed by: margaret efird edwards
Office: edwards realty group
MLS#:100526880
Source:NC_CCAR
Price summary
- Price:$519,000
- Price per sq. ft.:$201.63
About this home
Well maintained, move in ready, 3 bedroom, 2 full baths, 2 half bath home in Brandywine Bay. As you enter the home, the spacious, open family room with built in book shelves warmly welcomes you. The three bedrooms are located on one end of the house. Within the large primary bedroom, you will enjoy a large walk-in closet with custom shelving, sitting area, large bathroom with double vanities, free standing tub, walk-in tiled shower, and a flex room that has many possibilities. Enjoy the updated kitchen with plenty of cabinets, reverse osmosis on sink and refrigerator, pantry with custom barn doors, and it opens up to a sunporch. Above the garage is a beautifully finished off addition which is includes a half bath and mini split. Currently being used as a craft room. The garage is fully insulated with a mini split HVAC, and generac hook up. Whole house water softener. Two solar fans in attic for air circulation and efficiency. New vinyl siding and windows in 2022. Wired 10 x 16 storage shed. The majority of the renovations and updates were done in 2021-2022.
Contact an agent
Home facts
- Year built:1987
- Listing ID #:100526880
- Added:171 day(s) ago
- Updated:February 10, 2026 at 08:53 AM
Rooms and interior
- Bedrooms:3
- Total bathrooms:4
- Full bathrooms:2
- Half bathrooms:2
- Living area:2,574 sq. ft.
Heating and cooling
- Cooling:Central Air
- Heating:Electric, Heat Pump, Heating
Structure and exterior
- Roof:Shingle
- Year built:1987
- Building area:2,574 sq. ft.
- Lot area:0.34 Acres
Schools
- High school:West Carteret
- Middle school:Morehead City
- Elementary school:Morehead City Elem
Utilities
- Water:Community Water Available, Water Connected
Finances and disclosures
- Price:$519,000
- Price per sq. ft.:$201.63
New listings near 113 Fairway Dr W Drive W
- New
 $145,000Active2 beds 1 baths836 sq. ft.
$145,000Active2 beds 1 baths836 sq. ft.3309 Bridges Street, Morehead City, NC 28557
MLS# 100553925Listed by: CHANNEL MARKER REALTY, LLC - New
 $525,000Active3 beds 3 baths1,570 sq. ft.
$525,000Active3 beds 3 baths1,570 sq. ft.4801 S Shore Drive #D4 The Bluffs, Morehead City, NC 28557
MLS# 100553848Listed by: KELLER WILLIAMS CRYSTAL COAST  $124,000Pending0.38 Acres
$124,000Pending0.38 Acres302 Lord Granville Drive, Morehead City, NC 28557
MLS# 100553789Listed by: KELLER WILLIAMS CRYSTAL COAST- New
 $425,000Active3 beds 2 baths1,148 sq. ft.
$425,000Active3 beds 2 baths1,148 sq. ft.1306 Fisher Street, Morehead City, NC 28557
MLS# 100553440Listed by: KELLER WILLIAMS CRYSTAL COAST - New
 $605,000Active3 beds 2 baths1,825 sq. ft.
$605,000Active3 beds 2 baths1,825 sq. ft.4425 Arendell Street #301 & Boatslip 25, Morehead City, NC 28557
MLS# 100552602Listed by: HITCHCOCK REALTY & ASSOCIATES, LLC - New
 $814,900Active4 beds 4 baths3,245 sq. ft.
$814,900Active4 beds 4 baths3,245 sq. ft.2707 E Fairway Road, Morehead City, NC 28557
MLS# 100552404Listed by: COLDWELL BANKER SEA COAST AB  $697,550Pending3 beds 3 baths2,355 sq. ft.
$697,550Pending3 beds 3 baths2,355 sq. ft.100 Blair Street, Morehead City, NC 28557
MLS# 100552029Listed by: RE/MAX OCEAN PROPERTIES $759,000Active4 beds 3 baths2,551 sq. ft.
$759,000Active4 beds 3 baths2,551 sq. ft.1500 Chip Shot Drive, Morehead City, NC 28557
MLS# 100551975Listed by: RE/MAX OCEAN PROPERTIES $563,900Active6 beds 5 baths3,744 sq. ft.
$563,900Active6 beds 5 baths3,744 sq. ft.106 N 9th Street, Morehead City, NC 28557
MLS# 100551635Listed by: RE/MAX OCEAN PROPERTIES $525,000Active3 beds 3 baths1,588 sq. ft.
$525,000Active3 beds 3 baths1,588 sq. ft.4801 S Shore Drive #B1 The Bluffs, Morehead City, NC 28557
MLS# 100551483Listed by: KELLER WILLIAMS CRYSTAL COAST

