1411 Bay Street, Morehead City, NC 28557
Local realty services provided by:Better Homes and Gardens Real Estate Elliott Coastal Living
1411 Bay Street,Morehead City, NC 28557
$575,000
- 3 Beds
- 2 Baths
- 1,575 sq. ft.
- Single family
- Active
Listed by: john vesco
Office: john vesco inc.
MLS#:100534554
Source:NC_CCAR
Price summary
- Price:$575,000
- Price per sq. ft.:$365.08
About this home
Gorgeous 3 bedroom 2 bath home in Morehead City. You will not have to worry about carrying groceries up the steps at this residence because it features an ELEVATOR, which makes it accessible to everyone!!! Currently under construction - if you don't dawdle, you could pick your choices within builders' allowance. With an open floor plan, this home offers living at its best! With a must have kitchen, stainless appliance, granite countertops and a large kitchen island, perfect for entertaining friends and family. Master bedroom suite includes walk-in closet & bath with dual sink vanity and a tiled walk-in shower. Home has a covered front porch and a rear deck that is perfect for enjoying a glass of wine with your friends. Shops, restaurants, water fronts are all in walking distance. Just a hop, skip and a jump to Cherry Point Air Base and Atlantic Beach is less than 3 miles away, that's right only 3 miles! Make this dream home your today!
Contact an agent
Home facts
- Year built:2025
- Listing ID #:100534554
- Added:141 day(s) ago
- Updated:February 25, 2026 at 11:18 AM
Rooms and interior
- Bedrooms:3
- Total bathrooms:2
- Full bathrooms:2
- Living area:1,575 sq. ft.
Heating and cooling
- Cooling:Central Air
- Heating:Electric, Forced Air, Heating
Structure and exterior
- Roof:Shingle
- Year built:2025
- Building area:1,575 sq. ft.
- Lot area:0.11 Acres
Schools
- High school:West Carteret
- Middle school:Morehead City
- Elementary school:Morehead City Elem
Utilities
- Water:Water Connected
- Sewer:Sewer Connected
Finances and disclosures
- Price:$575,000
- Price per sq. ft.:$365.08
New listings near 1411 Bay Street
- New
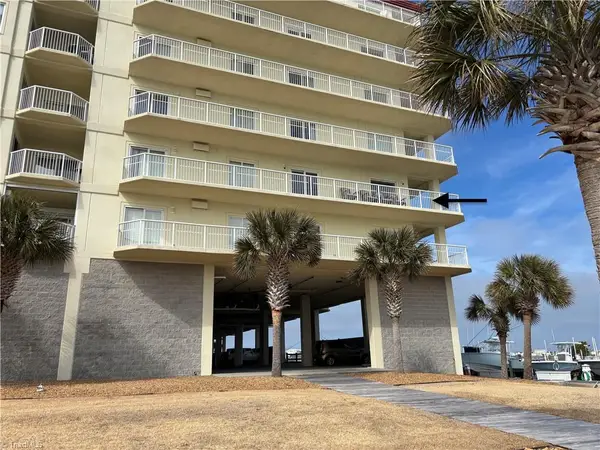 $1,150,000Active-- beds -- baths
$1,150,000Active-- beds -- baths100 Olde Towne Yacht Club Drive, Beaufort, NC 28516
MLS# 1209894Listed by: SMITHERMAN REALTY - New
 $674,900Active4 beds 3 baths2,178 sq. ft.
$674,900Active4 beds 3 baths2,178 sq. ft.919 Calamanda Court, Morehead City, NC 28557
MLS# 100556321Listed by: KELLER WILLIAMS CRYSTAL COAST - New
 $485,000Active3 beds 3 baths2,197 sq. ft.
$485,000Active3 beds 3 baths2,197 sq. ft.312 Eastchester Drive, Morehead City, NC 28557
MLS# 100556149Listed by: KELLER WILLIAMS CRYSTAL COAST - New
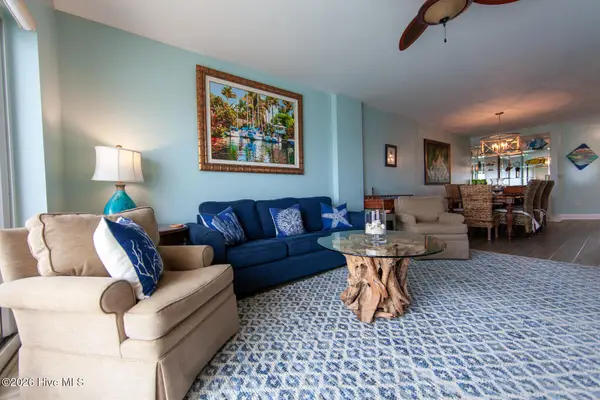 $715,000Active3 beds 2 baths1,447 sq. ft.
$715,000Active3 beds 2 baths1,447 sq. ft.100 Olde Towne Yacht Club Drive #713, Beaufort, NC 28516
MLS# 100556042Listed by: REAL ESTATE PLUS - New
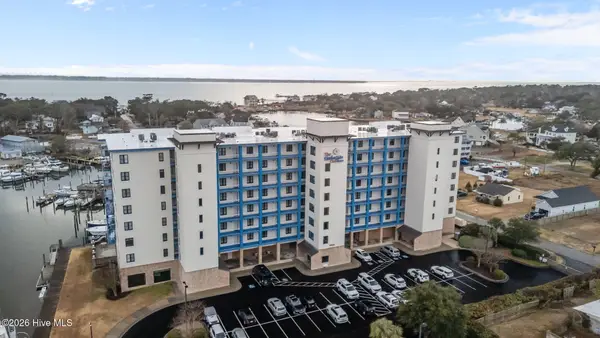 $610,000Active3 beds 3 baths1,699 sq. ft.
$610,000Active3 beds 3 baths1,699 sq. ft.4425 Arendell Street #606, Morehead City, NC 28557
MLS# 100556022Listed by: REALTY ONE GROUP DOCKSIDE NORTH - New
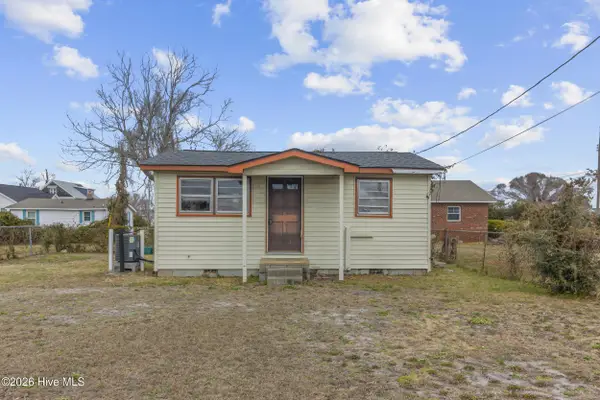 $160,000Active2 beds 1 baths480 sq. ft.
$160,000Active2 beds 1 baths480 sq. ft.1102 Bay Street, Morehead City, NC 28557
MLS# 100555755Listed by: REALTY ONE GROUP EAST - New
 $1,250,000Active5 beds 5 baths5,588 sq. ft.
$1,250,000Active5 beds 5 baths5,588 sq. ft.206 Glenn Abby Drive, Morehead City, NC 28557
MLS# 100555416Listed by: KELLER WILLIAMS CRYSTAL COAST - New
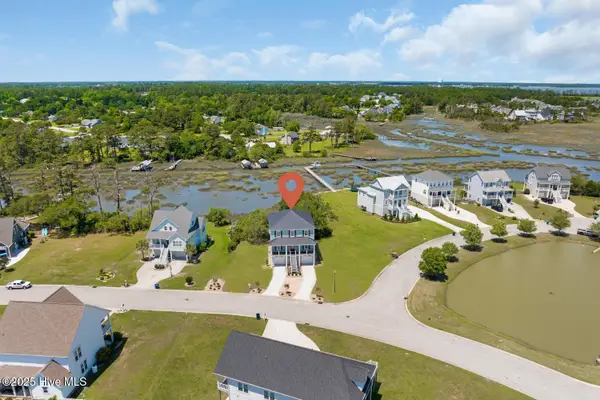 $1,179,900Active4 beds 3 baths2,602 sq. ft.
$1,179,900Active4 beds 3 baths2,602 sq. ft.1827 Olde Farm Road, Morehead City, NC 28557
MLS# 100555016Listed by: KELLER WILLIAMS CRYSTAL COAST - New
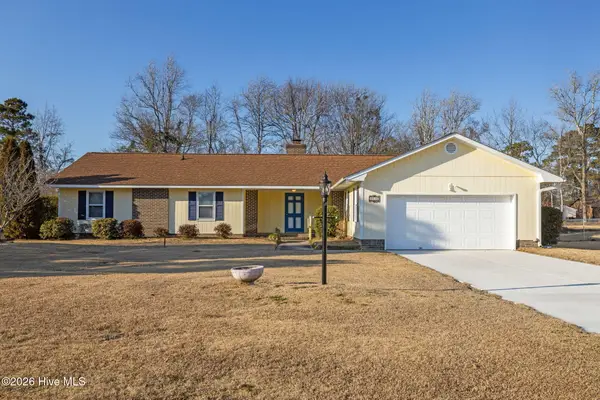 $389,000Active3 beds 2 baths2,004 sq. ft.
$389,000Active3 beds 2 baths2,004 sq. ft.3616 Sunny Drive, Morehead City, NC 28557
MLS# 100554690Listed by: RE/MAX OCEAN PROPERTIES  $250,000Active8.23 Acres
$250,000Active8.23 Acres2421 Mayberry Loop Road, Morehead City, NC 28557
MLS# 100554596Listed by: BLACK & TANNE REALTY GROUP

