4425 Arendell Street #105 & Slip 38, Morehead City, NC 28557
Local realty services provided by:Better Homes and Gardens Real Estate Lifestyle Property Partners
4425 Arendell Street #105 & Slip 38,Morehead City, NC 28557
$595,000
- 3 Beds
- 3 Baths
- 1,632 sq. ft.
- Condominium
- Active
Listed by: william michael saleeby
Office: keller williams crystal coast
MLS#:100534403
Source:NC_CCAR
Price summary
- Price:$595,000
- Price per sq. ft.:$364.58
About this home
Discover the perfect blend of comfort, convenience, and coastal living at Harborside Club at 70 West! Unit 105, offered with Boat Slip #38 (featuring a 16,000 lb lift installed in 2021), is ready to impress. This spacious 1,632 sq. ft. residence offers 3 bedrooms, 3 full baths, and one of the community's largest balconies—perfect for morning coffee or evening cocktails overlooking the pool, marina, and scenic Pelletier Creek. Inside, thoughtful upgrades set this home apart: Luxury Vinyl Plank flooring throughout; a reimagined bar area with wine fridge, marble countertop, subway tile backsplash, and floating shelves; and a refreshed kitchen featuring stainless-steel appliances, marble counters, subway tile, and a redesigned free-standing island. Additional features include a retractable screen door, outdoor TV lift cabinet, and upgraded living room ceiling fan. Retreat to the primary suite with a custom closet and spa-inspired bath showcasing a tiled step-in shower with dual shower heads, corner seats, floating shelves, and a vanity with granite top. Community amenities include a pool, gym, sauna, storage, dock, and clubroom. Boat Slip #38 accommodates vessels up to 30'. Whether for full-time living or a coastal getaway, this property is move-in ready and a must-see. Disclosure for prospective buyers: The building's exterior materials include cast-in-place concrete, faux stone veneer, and synthetic stucco. An elevated radon reading was reported in a separate unit on an upper floor, and the HOA has been informed. This unit has been professionally tested and produced radon levels within commonly accepted ranges. The full radon report & home inspection report are available upon request.
Contact an agent
Home facts
- Year built:2005
- Listing ID #:100534403
- Added:96 day(s) ago
- Updated:January 09, 2026 at 11:10 AM
Rooms and interior
- Bedrooms:3
- Total bathrooms:3
- Full bathrooms:3
- Living area:1,632 sq. ft.
Heating and cooling
- Cooling:Central Air
- Heating:Electric, Heat Pump, Heating
Structure and exterior
- Roof:Membrane
- Year built:2005
- Building area:1,632 sq. ft.
Schools
- High school:West Carteret
- Middle school:Morehead City
- Elementary school:Morehead City Elem
Utilities
- Water:Water Connected
- Sewer:Sewer Connected
Finances and disclosures
- Price:$595,000
- Price per sq. ft.:$364.58
New listings near 4425 Arendell Street #105 & Slip 38
- New
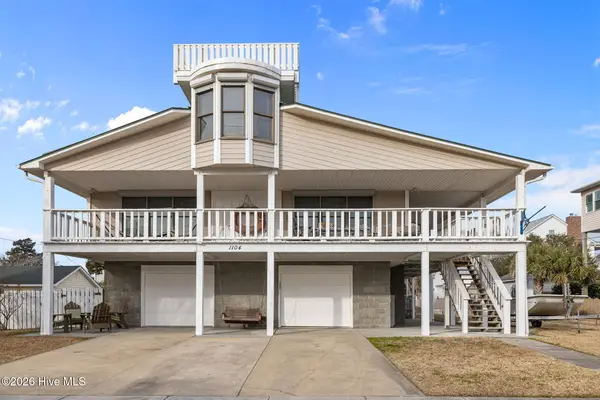 $1,395,000Active3 beds 2 baths2,232 sq. ft.
$1,395,000Active3 beds 2 baths2,232 sq. ft.1104 Shepard Street, Morehead City, NC 28557
MLS# 100548165Listed by: LANDMARK SOTHEBY'S INTERNATIONAL REALTY - New
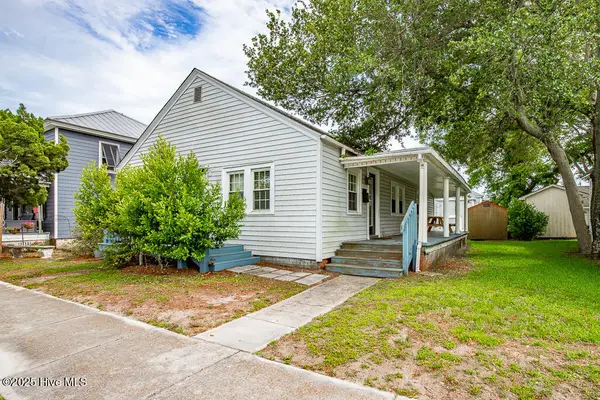 $450,000Active4 beds 2 baths1,235 sq. ft.
$450,000Active4 beds 2 baths1,235 sq. ft.1407 Arendell Street, Morehead City, NC 28557
MLS# 100547658Listed by: KELLER WILLIAMS REALTY - New
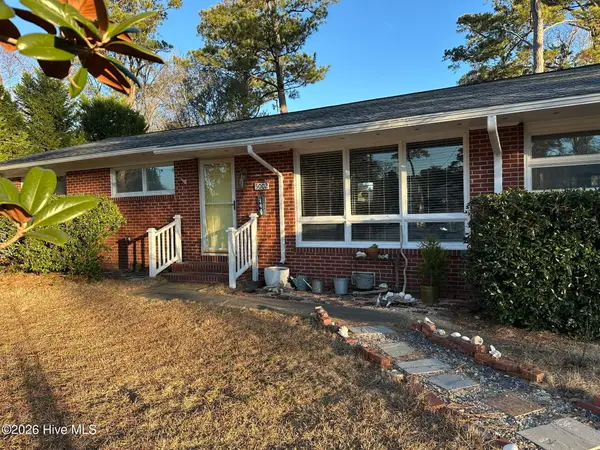 $442,500Active3 beds 2 baths1,512 sq. ft.
$442,500Active3 beds 2 baths1,512 sq. ft.5002 Midyette Avenue, Morehead City, NC 28557
MLS# 100547560Listed by: BLACK & TANNE REALTY GROUP - New
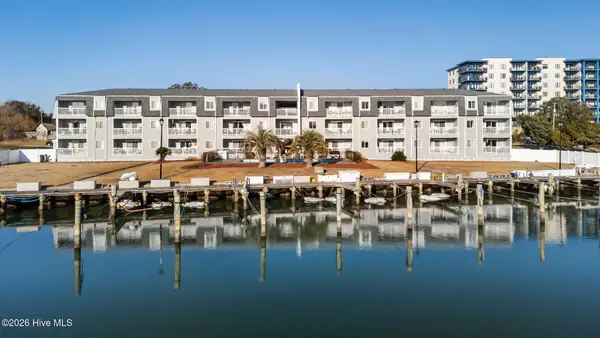 $420,000Active2 beds 2 baths1,164 sq. ft.
$420,000Active2 beds 2 baths1,164 sq. ft.118 Lake Avenue #303, Morehead City, NC 28557
MLS# 100547523Listed by: KELLER WILLIAMS CRYSTAL COAST - New
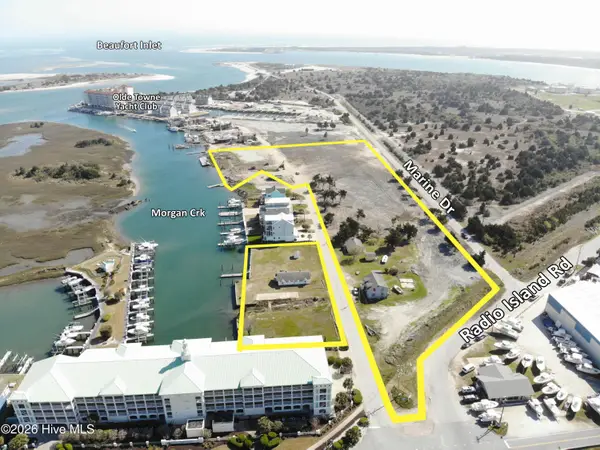 $14,000,000Active9.5 Acres
$14,000,000Active9.5 Acres0 Marine Drive, Morehead City, NC 28557
MLS# 100547488Listed by: KELLER WILLIAMS REALTY - New
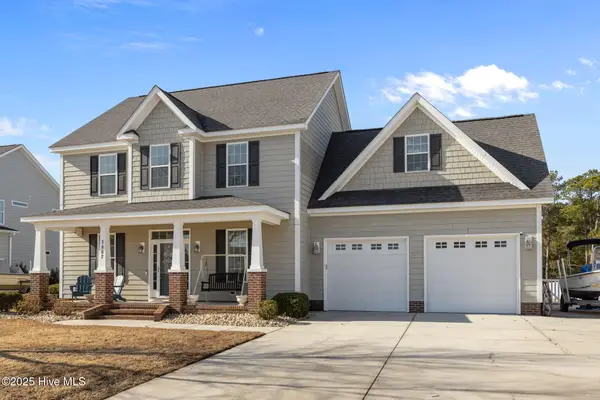 $565,000Active3 beds 3 baths2,015 sq. ft.
$565,000Active3 beds 3 baths2,015 sq. ft.1807 Olde Farm Road, Morehead City, NC 28557
MLS# 100546993Listed by: KELLER WILLIAMS CRYSTAL COAST - New
 $140,000Active3 beds 4 baths1,216 sq. ft.
$140,000Active3 beds 4 baths1,216 sq. ft.143 Zacchaeus Avenue, Morehead City, NC 28557
MLS# 100546773Listed by: LINDA RIKE REAL ESTATE  $615,000Active3 beds 3 baths1,570 sq. ft.
$615,000Active3 beds 3 baths1,570 sq. ft.4425 Arendell Street #707 & Slip 41, Morehead City, NC 28557
MLS# 100546495Listed by: KELLER WILLIAMS CRYSTAL COAST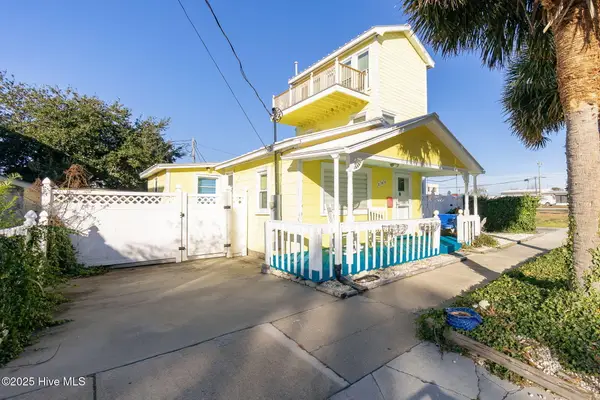 $419,000Active2 beds 2 baths1,304 sq. ft.
$419,000Active2 beds 2 baths1,304 sq. ft.104 S 13th Street, Morehead City, NC 28557
MLS# 100545940Listed by: RE/MAX HOMESTEAD SWANSBORO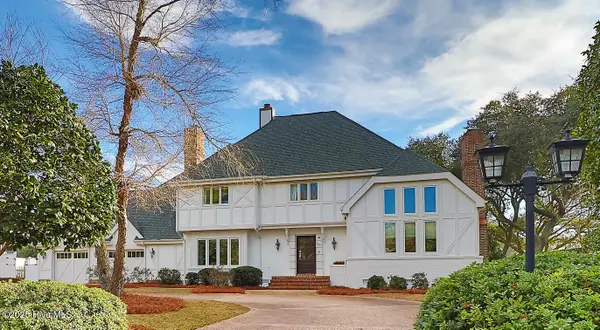 $1,999,900Active5 beds 8 baths6,783 sq. ft.
$1,999,900Active5 beds 8 baths6,783 sq. ft.5207 Webb Court, Morehead City, NC 28557
MLS# 100545523Listed by: KELLER WILLIAMS CRYSTAL COAST
