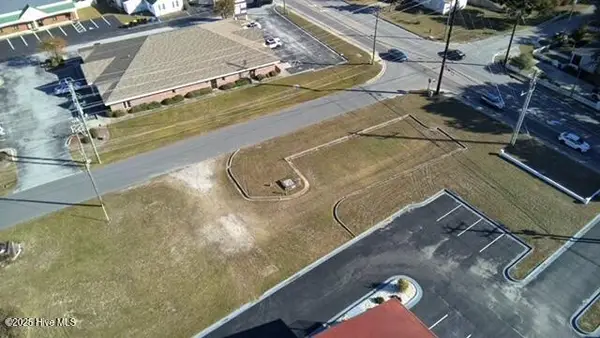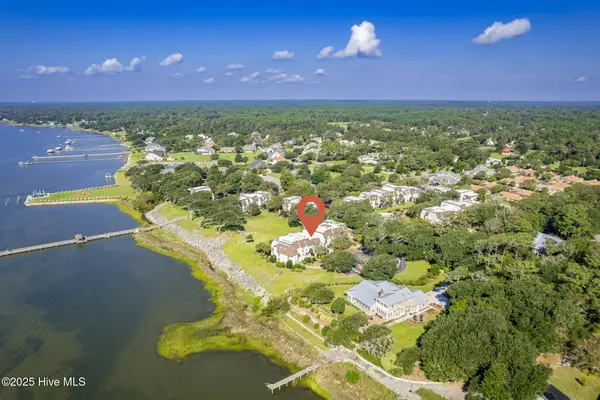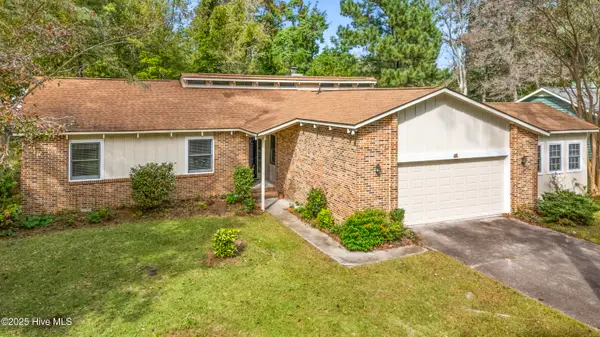502 Village Green Drive #B, Morehead City, NC 28557
Local realty services provided by:Better Homes and Gardens Real Estate Elliott Coastal Living
502 Village Green Drive #B,Morehead City, NC 28557
$284,000
- 2 Beds
- 2 Baths
- 1,543 sq. ft.
- Condominium
- Pending
Listed by: heather mloganoski
Office: weichert realtors at wave's edge
MLS#:100540384
Source:NC_CCAR
Price summary
- Price:$284,000
- Price per sq. ft.:$184.06
About this home
Welcome to Village Green Condos in the prestigious gated Brandywine Bay community!
This well-maintained single-level 2 BR, 2 BA condo offers comfort, convenience and coastal living just minutes from the gorgeous Crystal Coast beaches.
Step inside to an inviting open-concept living and dining area, highlighted by a cozy gas log fireplace. One of this unit's standout features is the enclosed sunroom-providing year round enjoyment and flexible living space.
The spacious master suite includes a walk-in closet and an en suite bathroom complete with dual vanities and a beautifully tiled walk-in shower. A second bedroom features a beautiful tall arched window to wow your guests or use as a comfortable den or office.
Additional features include a one-car garage, water softener, and a low maintenance lifestyle living in a quiet welcoming community.
Residents of Brandywine also have access-for additional fees-to exceptional amenities including a pool, clubhouse, golf course, tennis court, and a boat ramp making it easy to enjoy an active coastal lifestyle.
This charming Village Green condo blends ease, elegance, and location-perfect for year-round living or a coastal retreat!
Contact an agent
Home facts
- Year built:2005
- Listing ID #:100540384
- Added:5 day(s) ago
- Updated:November 14, 2025 at 08:56 AM
Rooms and interior
- Bedrooms:2
- Total bathrooms:2
- Full bathrooms:2
- Living area:1,543 sq. ft.
Heating and cooling
- Cooling:Central Air
- Heating:Electric, Heat Pump, Heating
Structure and exterior
- Roof:Shingle
- Year built:2005
- Building area:1,543 sq. ft.
- Lot area:0.11 Acres
Schools
- High school:West Carteret
- Middle school:Morehead City
- Elementary school:Morehead City Primary
Finances and disclosures
- Price:$284,000
- Price per sq. ft.:$184.06
New listings near 502 Village Green Drive #B
- New
 $349,000Active0.41 Acres
$349,000Active0.41 Acres00 Bridges Street, Morehead City, NC 28557
MLS# 100540694Listed by: RE/MAX OCEAN PROPERTIES  $250,000Pending0.34 Acres
$250,000Pending0.34 Acres1506 Galley Circle, Morehead City, NC 28557
MLS# 100540333Listed by: COLDWELL BANKER ADVANTAGE-SMITHFIELD- New
 $395,000Active3 beds 2 baths1,438 sq. ft.
$395,000Active3 beds 2 baths1,438 sq. ft.1223 Creek Road, Morehead City, NC 28557
MLS# 100540271Listed by: LPT REALTY  $1,999,900Pending0.69 Acres
$1,999,900Pending0.69 Acres5005 Holly Lane, Morehead City, NC 28557
MLS# 100539805Listed by: KELLER WILLIAMS CRYSTAL COAST- New
 $675,000Active2 beds 2 baths1,002 sq. ft.
$675,000Active2 beds 2 baths1,002 sq. ft.104 S 3rd Street #J1 & Slip 55 Atlantic Ha, Morehead City, NC 28557
MLS# 100539710Listed by: KELLER WILLIAMS CRYSTAL COAST - New
 $359,000Active2 beds 3 baths1,440 sq. ft.
$359,000Active2 beds 3 baths1,440 sq. ft.156 Beaufort Court, Morehead City, NC 28557
MLS# 100539687Listed by: COLDWELL BANKER SEA COAST AB  $399,900Pending2 beds 3 baths1,429 sq. ft.
$399,900Pending2 beds 3 baths1,429 sq. ft.195 Drum Inlet, Morehead City, NC 28557
MLS# 100539527Listed by: KELLER WILLIAMS CRYSTAL COAST $399,900Pending3 beds 3 baths2,363 sq. ft.
$399,900Pending3 beds 3 baths2,363 sq. ft.213 Larkin Street, Morehead City, NC 28557
MLS# 100539540Listed by: KELLER WILLIAMS CRYSTAL COAST $424,900Active3 beds 2 baths2,209 sq. ft.
$424,900Active3 beds 2 baths2,209 sq. ft.3608 Meadow Drive, Morehead City, NC 28557
MLS# 100539161Listed by: WEICHERT REALTORS AT WAVE'S EDGE
