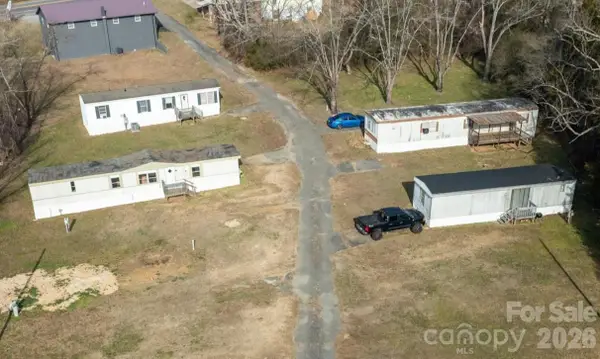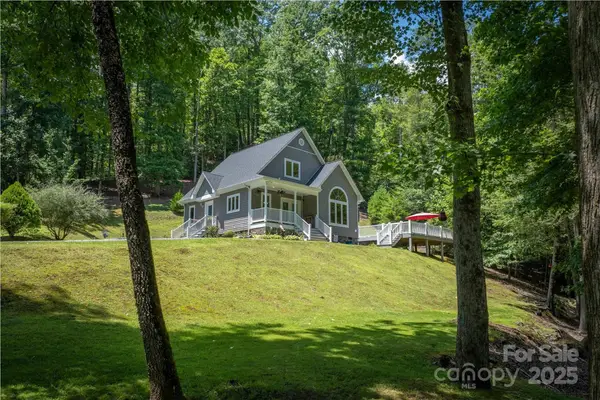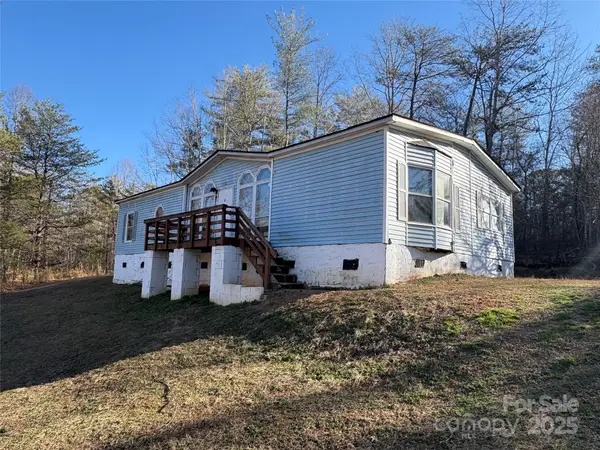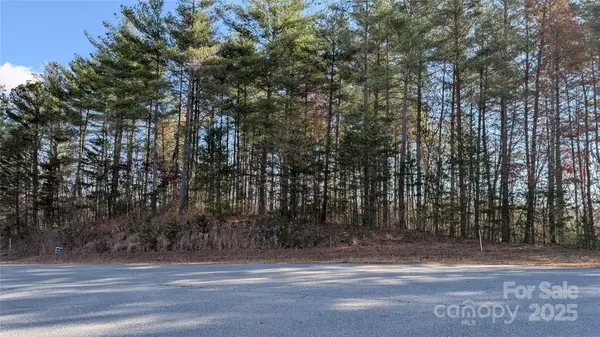5188 Dysartsville Road, Morganton, NC 28655
Local realty services provided by:Better Homes and Gardens Real Estate Paracle
Listed by: lynn deloi
Office: new trails realty inc
MLS#:4270470
Source:CH
5188 Dysartsville Road,Morganton, NC 28655
$594,999
- 3 Beds
- 3 Baths
- 1,436 sq. ft.
- Single family
- Active
Price summary
- Price:$594,999
- Price per sq. ft.:$414.34
About this home
22-Acre Turnkey Homestead/Farm/Off-Grid Retreat in the Heart of Western, NC.
Finally, a secluded, one-of-a-kind, fully equipped homestead with flat usable land allowing room to grow. Plus, long-range mountain & sunset views without having to live on the top or the side of a mountain.
Classic 3BR 2.5 Bath 1930 farmhouse (c.1436 sq. ft.) is one of the best-preserved of its kind, with straight original wood floors (newly refinished,) high ceilings, mudroom, screened porch, new quartz countertops, and good bones. Storm-door basement/cellar keeps produce cool. Full morning sun, cool afternoon shade, frequent breeze.
Working organic blueberry farm treated kindly with NO toxic chemicals or fertilizers. Farm and domestic animals, welcome! Fenced & gated perimeter, 5 paddocks w/ water spigots. 6 acres of forest w/ clear, year-round creek attracting deer, turkey, hawks, and eagles. And so much more!
RV hookup. Solar & electric. Well & county water.
Pre-listing Home Inspection
Contact an agent
Home facts
- Year built:1930
- Listing ID #:4270470
- Updated:January 10, 2026 at 02:28 PM
Rooms and interior
- Bedrooms:3
- Total bathrooms:3
- Full bathrooms:2
- Half bathrooms:1
- Living area:1,436 sq. ft.
Heating and cooling
- Heating:Forced Air, Wood Stove
Structure and exterior
- Roof:Metal
- Year built:1930
- Building area:1,436 sq. ft.
- Lot area:21.8 Acres
Schools
- High school:Freedom
- Elementary school:Glen Alpine
Utilities
- Water:County Water, Well
- Sewer:Septic (At Site)
Finances and disclosures
- Price:$594,999
- Price per sq. ft.:$414.34
New listings near 5188 Dysartsville Road
- New
 $150,000Active8 beds 4 baths2,902 sq. ft.
$150,000Active8 beds 4 baths2,902 sq. ft.3036 Nc 18 Us 64 Highway, Morganton, NC 28655
MLS# 4333738Listed by: RACCOON REALTY LLC - New
 $159,000Active2 beds 1 baths925 sq. ft.
$159,000Active2 beds 1 baths925 sq. ft.101 Poteat Drive, Morganton, NC 28655
MLS# 4334833Listed by: MORGAN-TRACE REAL ESTATE - New
 $424,900Active3 beds 2 baths2,054 sq. ft.
$424,900Active3 beds 2 baths2,054 sq. ft.207 Woodlawn Drive, Morganton, NC 28655
MLS# 4334338Listed by: COLDWELL BANKER NEWTON RE - New
 $449,900Active3 beds 2 baths1,664 sq. ft.
$449,900Active3 beds 2 baths1,664 sq. ft.4157 Beck Road, Morganton, NC 28655
MLS# 4334840Listed by: WNC REAL ESTATE INC. - New
 $190,000Active3 beds 2 baths1,152 sq. ft.
$190,000Active3 beds 2 baths1,152 sq. ft.2448 Christopher Road, Morganton, NC 28655
MLS# 4334463Listed by: WEICHERT, REALTORS - TEAM METRO - New
 $385,000Active3 beds 2 baths1,120 sq. ft.
$385,000Active3 beds 2 baths1,120 sq. ft.7042 Martin Lane, Morganton, NC 28655
MLS# 4331737Listed by: GLADYSH REALTY LLC - New
 $729,999Active3 beds 2 baths1,343 sq. ft.
$729,999Active3 beds 2 baths1,343 sq. ft.7376 Nc 181 Highway, Morganton, NC 28655
MLS# 4332770Listed by: WNC REAL ESTATE AT LAKE JAMES - New
 $75,990Active3 beds 2 baths1,445 sq. ft.
$75,990Active3 beds 2 baths1,445 sq. ft.1521 Lemon Tree Lane, Morganton, NC 28655
MLS# 4333171Listed by: WNC REAL ESTATE INC. - New
 $99,900Active9.08 Acres
$99,900Active9.08 Acres1111 Table View Drive, Morganton, NC 28655
MLS# 4322891Listed by: HARPER REALTY - New
 $300,000Active4 beds 2 baths1,833 sq. ft.
$300,000Active4 beds 2 baths1,833 sq. ft.119 Crest Hill Drive, Morganton, NC 28655
MLS# 4334022Listed by: NEST REALTY MORGANTON
