1013 Epiphany Road, Morrisville, NC 27560
Local realty services provided by:Better Homes and Gardens Real Estate Paracle
Listed by: felicia earl
Office: navigate realty
MLS#:10131720
Source:RD
Price summary
- Price:$495,000
- Price per sq. ft.:$182.32
- Monthly HOA dues:$209
About this home
CHECK OUT THIS UPDATED TOWN HOME CONVENIENTLY LOCATED TO RDU & BRIER CREEK WITH FINISHED BASEMENT.ENTER THE FOYER W/ACCENT SHIP LAP WALL AND CEILING BEAMS BEFORE THE BEAUTIFUL SPLIT STAIRCASE AND OPEN CEILINGS.OPEN FLR PLN LIVING/DINING ROOM W/CROWN MOLDING & LOTS OF NATURAL LIGHT FROM THE WINDOWS AND REAR SLIDING GLASS DOOR.DINING ROOM FEATURES ARHAUS CHANDELIER AND LR HAS CEILING FAN. BREAKFAST BAR OVERLOOKS LARGE KITCHEN W/TONS OF CABINETRY/SS APPLIANCES/CLOSET PANTRY/QUARTZ COUNTER TOPS & NEUTRAL BACK SPLASH.WOOD FLRS THROUGHOUT DOWNSTAIRS.POWDER RM PRIVATELY TUCKED AWAY FOR GUESTS.FULL WOODEN TREAD STAIRS LEAD UPSTAIRS TO ENORMOUS PRIMARY SUITE W/BEDSIDE MODERN LIGHTS/CEILING FAN/WALK IN CLOSET W/WINDOW. PRIMARY BATH HAS ARCH DESIGN OVER DBL VANITY/WALK IN TILED SHOWER/WATER CLOSET/LINEN CLOSET. THERE ARE TWO MORE GENEROUSLY SIZED BEDROOM AND A FULL HALLWAY BATH FEATURING A TUB/SHOWER COMBO. LAUNDRY ROOM WITH LG CLOTHES WASHER/DRYER. PULL DOWN ATTIC STAIRS FOR STORAGE AND GAS HOT WATER HEATER.FULL FINISHED BASEMENT W/HUGE BONUS ENTERTAINING AREA PRE-WIRED FOR PROJECTOR AND BACKYARD ACCESS. ACCENT REAL BRICK WALL AND DESIGNER LIGHTING & HUNTER CEILING FAN. FULL DESIGNER BATHROOM W/CUSTOM TILE WALK IN SHOWER/VANITY/WALL FAUCET. ALSO OFFICE/FLEX/PLAYROOM DOWNSTAIRS.2 CAR GARAGE AND 2ND FLR BALCONY DECK OFF LIVING SPACE. WINDOW BLINDS ALREADY IN PLACE.
Contact an agent
Home facts
- Year built:2018
- Listing ID #:10131720
- Added:98 day(s) ago
- Updated:February 10, 2026 at 04:59 PM
Rooms and interior
- Bedrooms:3
- Total bathrooms:4
- Full bathrooms:3
- Half bathrooms:1
- Living area:2,715 sq. ft.
Heating and cooling
- Cooling:Ceiling Fan(s), Central Air, Electric
- Heating:Natural Gas
Structure and exterior
- Roof:Asphalt
- Year built:2018
- Building area:2,715 sq. ft.
- Lot area:0.05 Acres
Schools
- High school:Durham - Hillside
- Middle school:Durham - Lowes Grove
- Elementary school:Durham - Bethesda
Utilities
- Water:Public, Water Connected
- Sewer:Public Sewer, Sewer Connected
Finances and disclosures
- Price:$495,000
- Price per sq. ft.:$182.32
- Tax amount:$4,207
New listings near 1013 Epiphany Road
- Coming Soon
 $1,195,000Coming Soon4 beds 3 baths
$1,195,000Coming Soon4 beds 3 baths200 Ridge Creek Drive, Morrisville, NC 27560
MLS# 10145705Listed by: RE/MAX UNITED - Coming SoonOpen Fri, 4 to 6pm
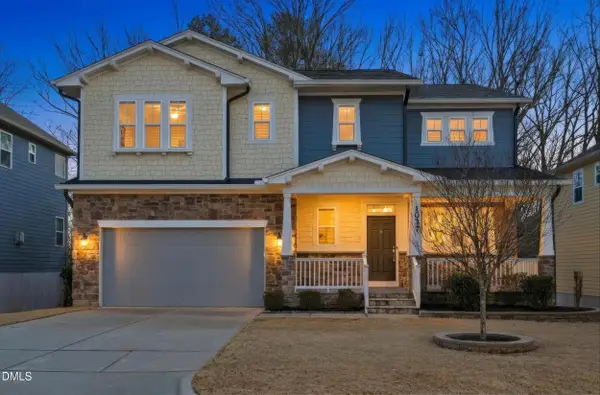 $1,036,000Coming Soon5 beds 4 baths
$1,036,000Coming Soon5 beds 4 baths1037 Bender Ridge Drive, Morrisville, NC 27560
MLS# 10145678Listed by: EXP REALTY, LLC - C - New
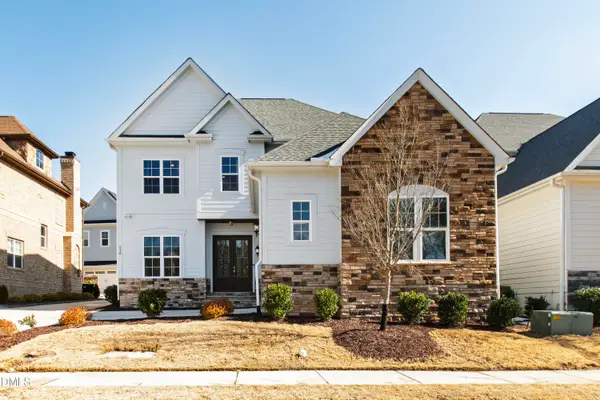 $885,000Active4 beds 3 baths3,315 sq. ft.
$885,000Active4 beds 3 baths3,315 sq. ft.216 Cotten Drive, Morrisville, NC 27560
MLS# 10145365Listed by: REAL BROKER, LLC - New
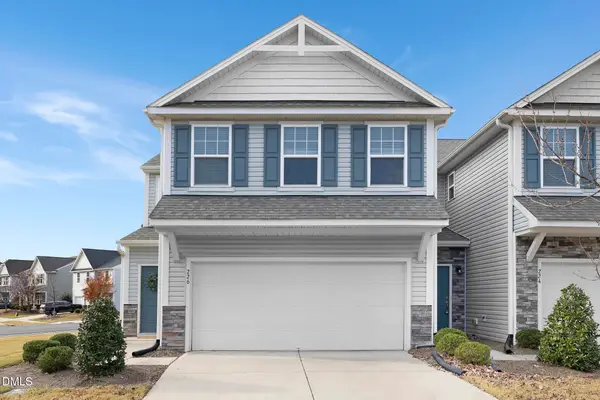 $401,900Active3 beds 3 baths2,246 sq. ft.
$401,900Active3 beds 3 baths2,246 sq. ft.224 Explorer Drive #270, Morrisville, NC 27560
MLS# 10144653Listed by: TLS REALTY LLC 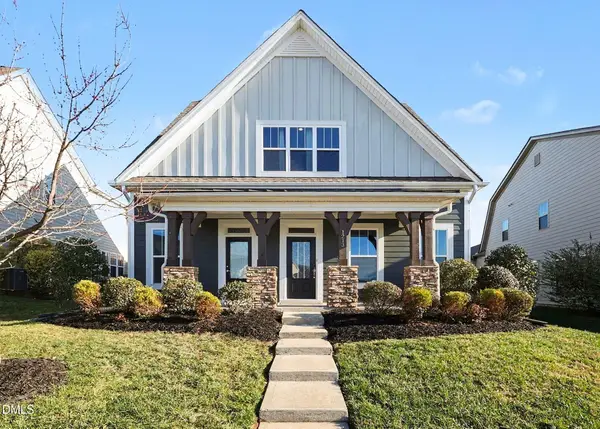 $716,000Pending4 beds 4 baths3,003 sq. ft.
$716,000Pending4 beds 4 baths3,003 sq. ft.1213 Hemby Ridge Lane, Morrisville, NC 27560
MLS# 10144620Listed by: BINNY REALTY INC.- New
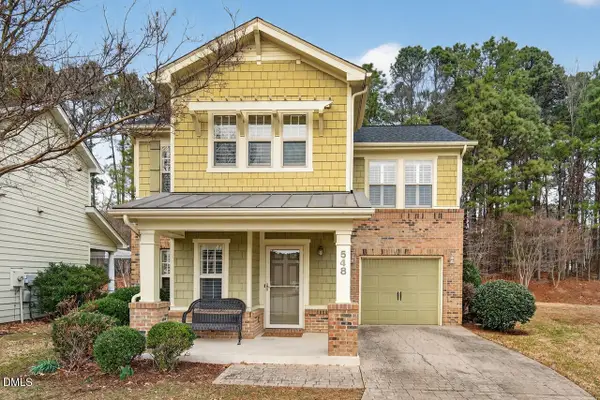 $514,900Active3 beds 3 baths1,831 sq. ft.
$514,900Active3 beds 3 baths1,831 sq. ft.548 Abbey Fields Loop, Morrisville, NC 27560
MLS# 10144492Listed by: INHABIT REAL ESTATE - New
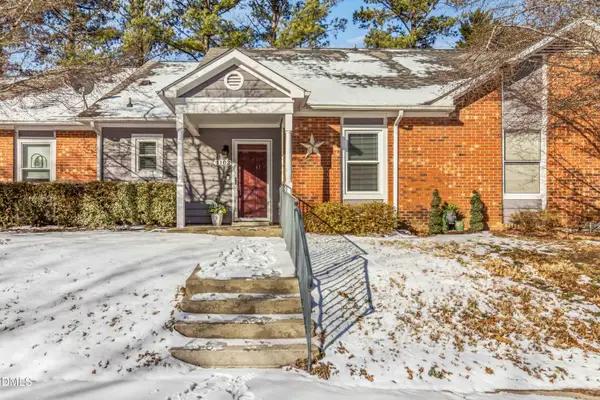 $320,000Active2 beds 1 baths1,002 sq. ft.
$320,000Active2 beds 1 baths1,002 sq. ft.1102 Huntington Park Drive, Morrisville, NC 27560
MLS# 10144449Listed by: COLDWELL BANKER HPW 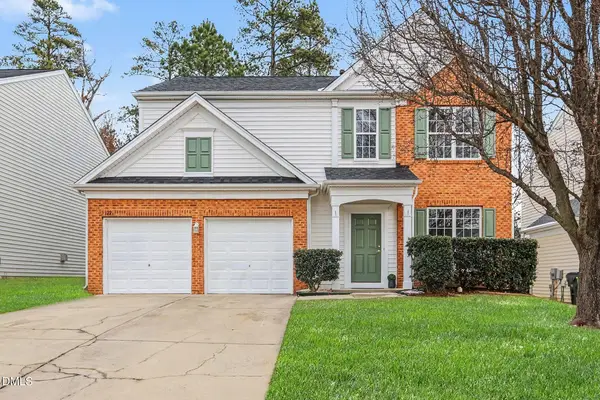 $539,000Pending4 beds 3 baths1,864 sq. ft.
$539,000Pending4 beds 3 baths1,864 sq. ft.322 Willingham Road, Morrisville, NC 27560
MLS# 10144456Listed by: TRIANGLE SPECIALIST- New
 $399,500Active3 beds 3 baths2,084 sq. ft.
$399,500Active3 beds 3 baths2,084 sq. ft.5447 Jessip Street, Morrisville, NC 27560
MLS# 10144274Listed by: COLDWELL BANKER ADVANTAGE - New
 $390,000Active3 beds 4 baths2,292 sq. ft.
$390,000Active3 beds 4 baths2,292 sq. ft.4001 Silver Oak Lane, Morrisville, NC 27560
MLS# 10144160Listed by: FATHOM REALTY NC

