1061 Bender Ridge Drive, Morrisville, NC 27560
Local realty services provided by:Better Homes and Gardens Real Estate Paracle
1061 Bender Ridge Drive,Morrisville, NC 27560
$945,000
- 5 Beds
- 3 Baths
- 3,908 sq. ft.
- Single family
- Active
Listed by: veerendar bokka
Office: bettersightrealty llc.
MLS#:10133982
Source:RD
Price summary
- Price:$945,000
- Price per sq. ft.:$241.81
- Monthly HOA dues:$92
About this home
**Exceptional Location & Elevated Living Near RTP**
Just minutes from Research Triangle Park and top-tier shopping, this exquisitely upgraded 5-bedroom, 3-bathroom residence offers a rare blend of luxury, comfort, and convenience. From the moment you enter, the seamless all-wood flooring sets a tone of timeless elegance.
The expansive layout includes a versatile loft—ideal for a home office or reading retreat—and a dramatically extended living area featuring a sun-drenched sunroom and a dedicated game room, perfect for entertaining or relaxing in style.
Upstairs, the master suite is a true sanctuary, complete with a spacious bedroom and a private balcony overlooking serene wooded views. Each bedroom is thoughtfully appointed with custom-finished closets for added beauty and functionality.
Recent upgrades provide peace of mind and modern efficiency: a brand-new roof, pre-installed holiday lighting for effortless seasonal décor, and a fully paid solar panel system—delivering sustainable energy and long-term savings.
Step outside to a fully fenced backyard oasis, offering complete privacy and a tranquil wooded backdrop. Whether hosting gatherings or enjoying quiet moments, this outdoor space is designed for serenity and connection.
**Owner Occupied , Need 1hour lead time for showing appointments.
Contact an agent
Home facts
- Year built:2014
- Listing ID #:10133982
- Added:1 day(s) ago
- Updated:November 21, 2025 at 05:59 PM
Rooms and interior
- Bedrooms:5
- Total bathrooms:3
- Full bathrooms:3
- Living area:3,908 sq. ft.
Heating and cooling
- Cooling:Central Air
- Heating:Central
Structure and exterior
- Roof:Shingle
- Year built:2014
- Building area:3,908 sq. ft.
- Lot area:0.2 Acres
Schools
- High school:Wake - Panther Creek
- Middle school:Wake - Alston Ridge
- Elementary school:Wake - Carpenter
Utilities
- Water:Public
- Sewer:Public Sewer
Finances and disclosures
- Price:$945,000
- Price per sq. ft.:$241.81
- Tax amount:$7,771
New listings near 1061 Bender Ridge Drive
- New
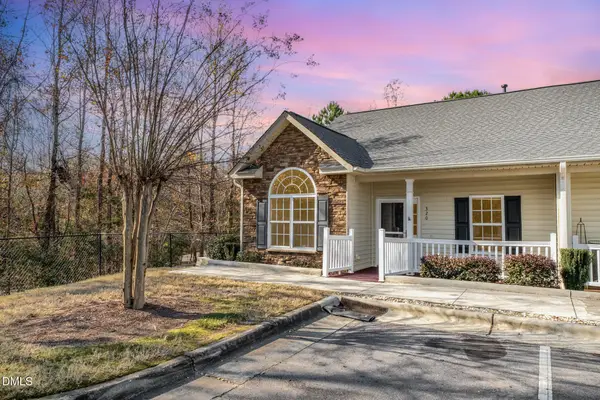 $379,900Active3 beds 2 baths1,456 sq. ft.
$379,900Active3 beds 2 baths1,456 sq. ft.320 Madres Lane, Morrisville, NC 27560
MLS# 10134318Listed by: LPT REALTY, LLC - New
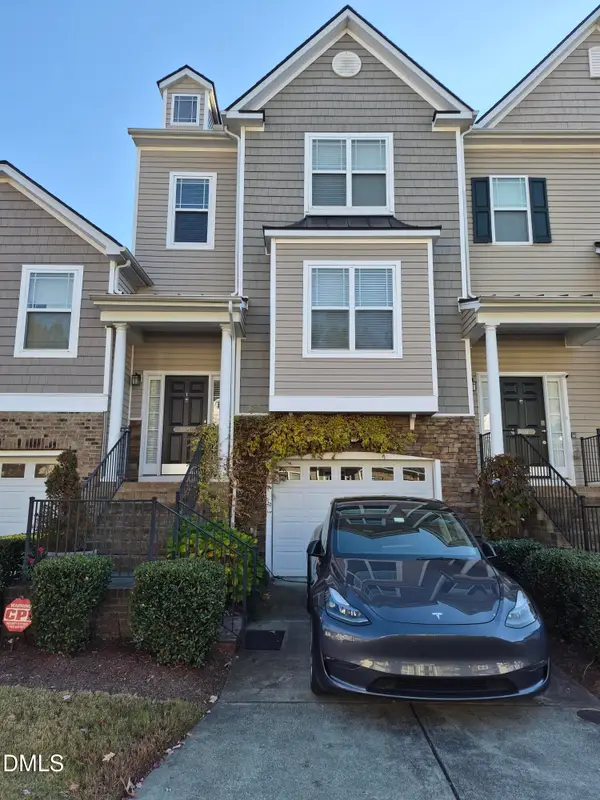 $420,000Active4 beds 4 baths2,299 sq. ft.
$420,000Active4 beds 4 baths2,299 sq. ft.705 Keystone Park Drive #14, Morrisville, NC 27560
MLS# 10134043Listed by: LPT REALTY, LLC - New
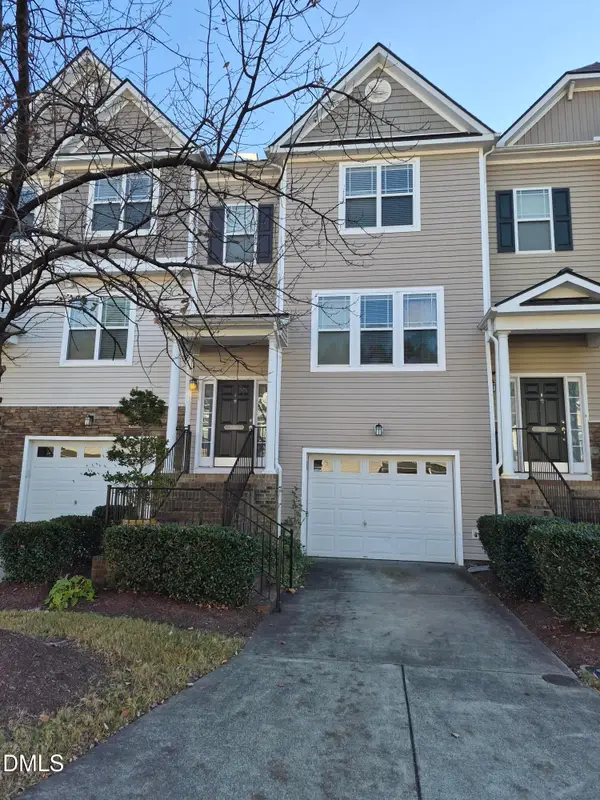 $420,000Active4 beds 4 baths2,280 sq. ft.
$420,000Active4 beds 4 baths2,280 sq. ft.705 Keystone Park Drive #8, Morrisville, NC 27560
MLS# 10134046Listed by: LPT REALTY, LLC - New
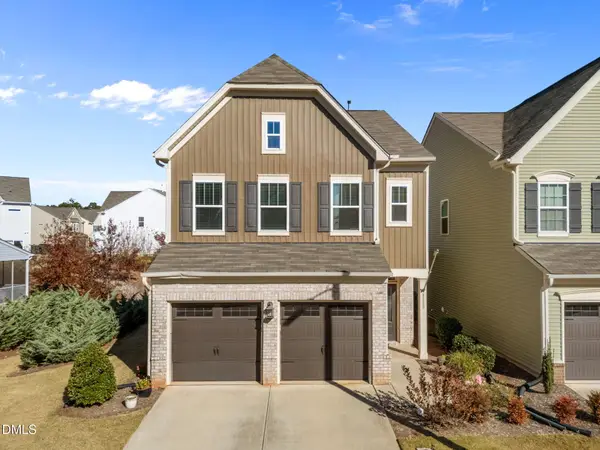 $420,000Active3 beds 3 baths2,005 sq. ft.
$420,000Active3 beds 3 baths2,005 sq. ft.1113 Brightskies Street, Morrisville, NC 27560
MLS# 10133767Listed by: KELLER WILLIAMS ELITE REALTY - Coming Soon
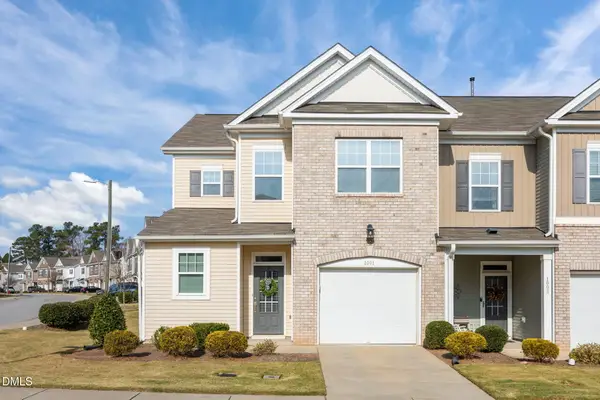 $435,000Coming Soon3 beds 3 baths
$435,000Coming Soon3 beds 3 baths1001 Epiphany Road, Morrisville, NC 27560
MLS# 10133672Listed by: GORDON & ASSOCIATES REAL ESTATE, LLC - Open Fri, 11am to 1pmNew
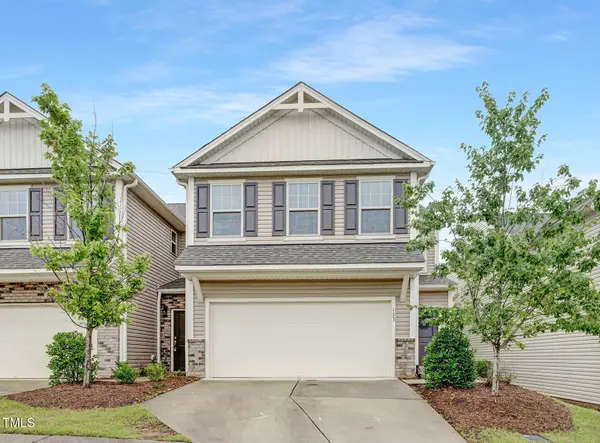 $408,900Active3 beds 3 baths2,246 sq. ft.
$408,900Active3 beds 3 baths2,246 sq. ft.226 Explorer Drive #269, Morrisville, NC 27560
MLS# 10133459Listed by: TLS REALTY LLC - New
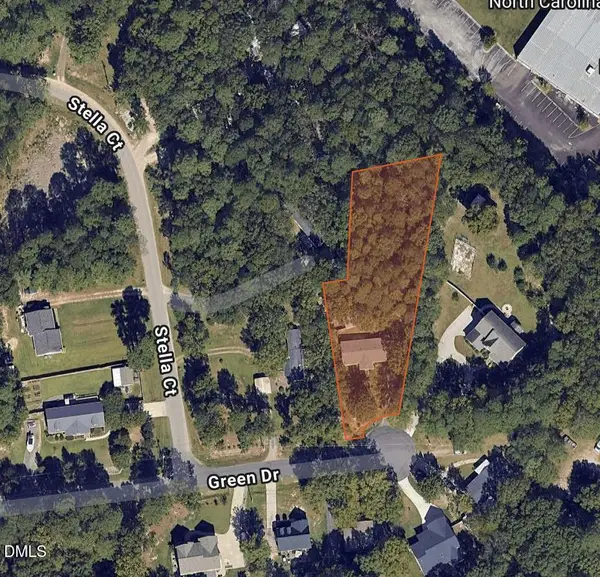 $549,990Active0.66 Acres
$549,990Active0.66 Acres183 Green Drive, Morrisville, NC 27560
MLS# 10133315Listed by: LP REALTY - Open Sun, 12 to 2pmNew
 $579,990Active3 beds 4 baths2,592 sq. ft.
$579,990Active3 beds 4 baths2,592 sq. ft.1104 Crinoline Lane, Morrisville, NC 27560
MLS# 10132736Listed by: KELLER WILLIAMS ELITE REALTY - New
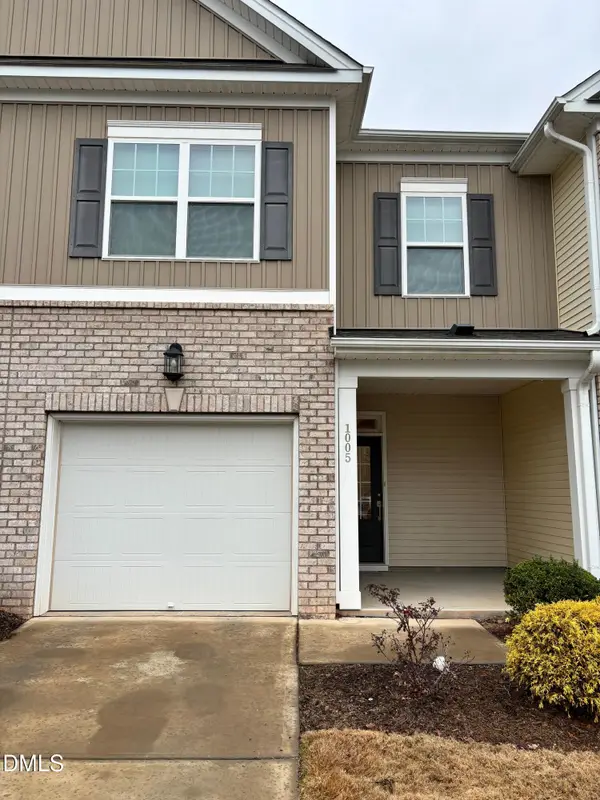 $394,000Active3 beds 3 baths1,745 sq. ft.
$394,000Active3 beds 3 baths1,745 sq. ft.1005 Epiphany Road, Morrisville, NC 27560
MLS# 10132394Listed by: TRELORA REALTY INC.
