2036 Aventon Lane, Morrisville, NC 27560
Local realty services provided by:Better Homes and Gardens Real Estate Paracle
2036 Aventon Lane,Morrisville, NC 27560
$635,000
- 6 Beds
- 4 Baths
- 3,042 sq. ft.
- Single family
- Pending
Listed by: dane moore
Office: keller williams ballantyne
MLS#:LP750751
Source:RD
Price summary
- Price:$635,000
- Price per sq. ft.:$208.74
- Monthly HOA dues:$81
About this home
Welcome to this spacious and beautifully designed two-story home, perfectly situated in a highly sought-after location just minutes from I-540, I-40, RDU Airport, and offering easy access to both Raleigh and Durham. This charming home features a welcoming front porch and rear-entry access via a two-car garage and private driveway. Inside, the main level offers a thoughtful and functional layout, including a formal dining room, a comfortable living room, and a sun-drenched sunroom — ideal for relaxing or entertaining. The expansive kitchen boasts granite countertops, ample cabinetry, and a cozy breakfast nook. A guest bedroom and full bathroom are also located on the main level, along with a spacious entry foyer and direct access to the garage. Upstairs, the luxurious primary suite is a true retreat, complete with two walk-in closets and a private ensuite bathroom. Four additional generously sized bedrooms, two full bathrooms, and a convenient laundry room complete the second floor. With a blend of comfort, space, and unbeatable location, this home has everything you need and more. Don’t miss the opportunity to make it yours!
Contact an agent
Home facts
- Year built:2013
- Listing ID #:LP750751
- Added:49 day(s) ago
- Updated:November 13, 2025 at 09:13 AM
Rooms and interior
- Bedrooms:6
- Total bathrooms:4
- Full bathrooms:4
- Living area:3,042 sq. ft.
Structure and exterior
- Year built:2013
- Building area:3,042 sq. ft.
Schools
- High school:Wake - Panther Creek
- Middle school:Wake - Alston Ridge
Finances and disclosures
- Price:$635,000
- Price per sq. ft.:$208.74
New listings near 2036 Aventon Lane
- Open Sat, 12 to 2pmNew
 $579,990Active3 beds 4 baths2,592 sq. ft.
$579,990Active3 beds 4 baths2,592 sq. ft.1104 Crinoline Lane, Morrisville, NC 27560
MLS# 10132736Listed by: KELLER WILLIAMS ELITE REALTY - New
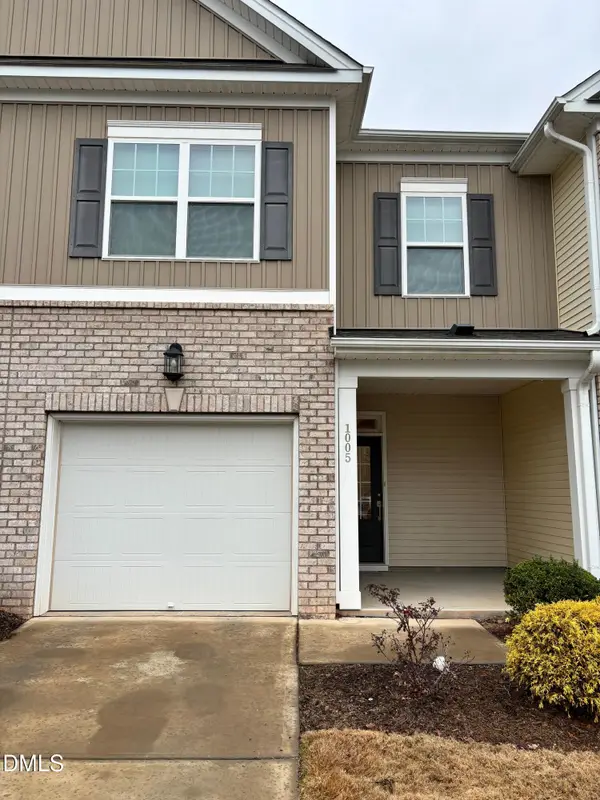 $399,000Active3 beds 3 baths1,745 sq. ft.
$399,000Active3 beds 3 baths1,745 sq. ft.1005 Epiphany Road, Morrisville, NC 27560
MLS# 10132394Listed by: TRELORA REALTY INC. - New
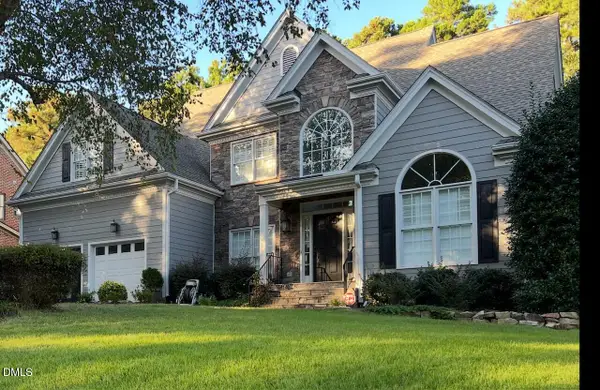 $1,425,000Active5 beds 4 baths3,400 sq. ft.
$1,425,000Active5 beds 4 baths3,400 sq. ft.305 Ridge Creek Drive, Morrisville, NC 27560
MLS# 10131830Listed by: HOME SOURCE REALTORS - New
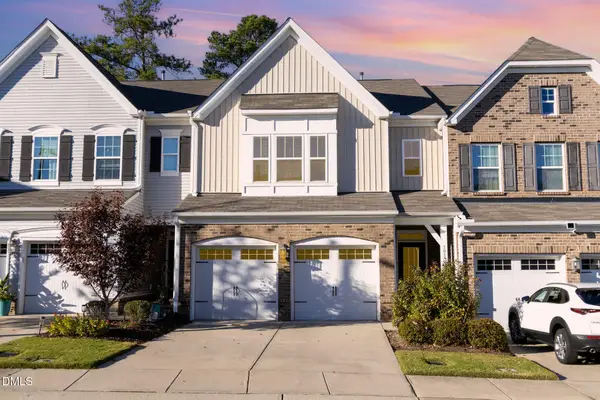 $525,000Active3 beds 4 baths2,715 sq. ft.
$525,000Active3 beds 4 baths2,715 sq. ft.1013 Epiphany Road, Morrisville, NC 27560
MLS# 10131720Listed by: NAVIGATE REALTY - New
 $506,000Active3 beds 3 baths2,240 sq. ft.
$506,000Active3 beds 3 baths2,240 sq. ft.303 View Drive, Morrisville, NC 27560
MLS# 10131403Listed by: BERKSHIRE HATHAWAY HOMESERVICE - Open Sat, 1 to 3pmNew
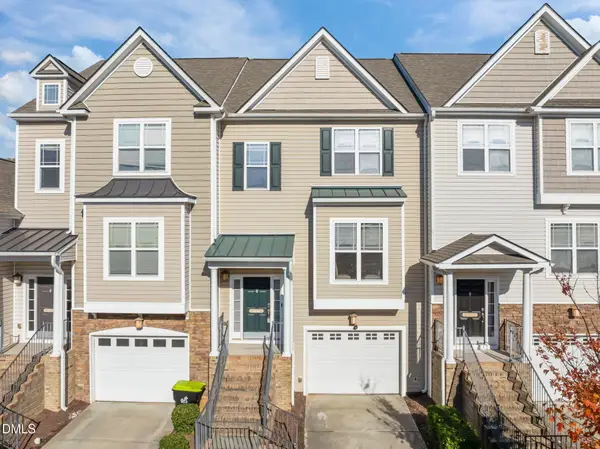 $460,000Active4 beds 4 baths2,147 sq. ft.
$460,000Active4 beds 4 baths2,147 sq. ft.711 Keystone Park Drive #61, Morrisville, NC 27560
MLS# 10131168Listed by: KELLER WILLIAMS REALTY CARY 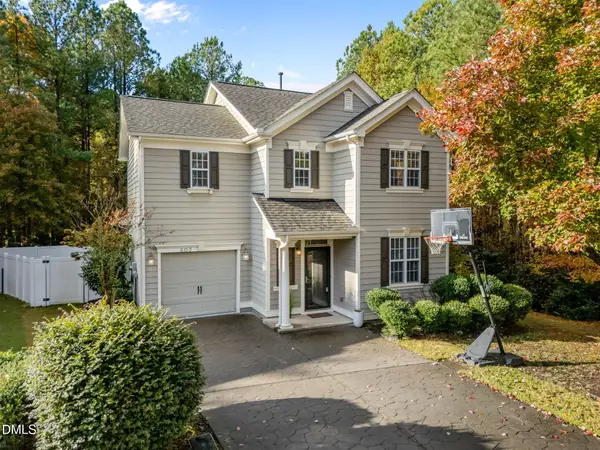 $535,000Active4 beds 3 baths1,847 sq. ft.
$535,000Active4 beds 3 baths1,847 sq. ft.407 Elm Farm Place, Morrisville, NC 27560
MLS# 10130928Listed by: DASH CAROLINA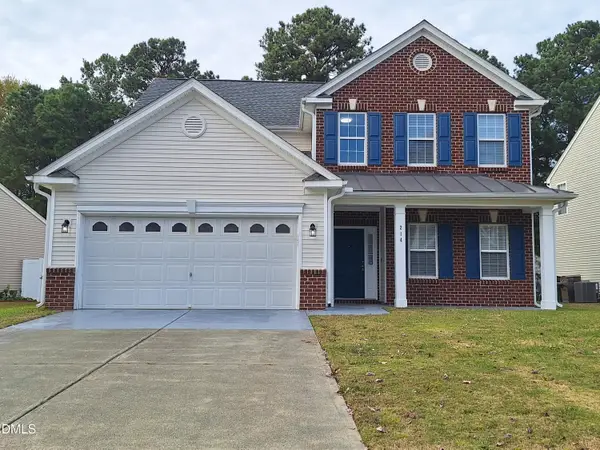 $679,000Active5 beds 3 baths2,478 sq. ft.
$679,000Active5 beds 3 baths2,478 sq. ft.214 Trolley Car Way, Morrisville, NC 27560
MLS# 10130864Listed by: BEST TRIANGLE REALTY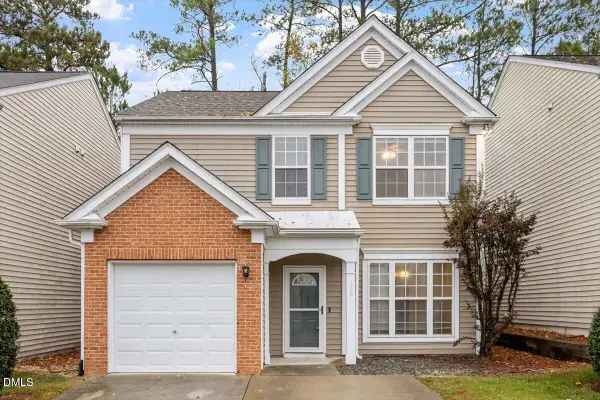 $425,000Active3 beds 3 baths1,702 sq. ft.
$425,000Active3 beds 3 baths1,702 sq. ft.300 Mannington Drive, Morrisville, NC 27560
MLS# 10130799Listed by: HUBER REAL ESTATE- Open Sat, 1 to 3pm
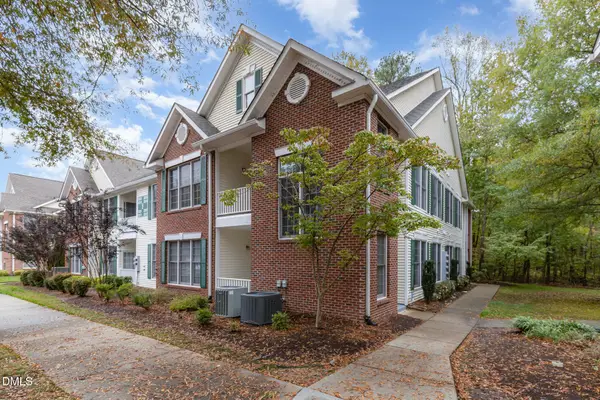 $309,000Active3 beds 2 baths1,258 sq. ft.
$309,000Active3 beds 2 baths1,258 sq. ft.3312 Kudrow Lane, Morrisville, NC 27560
MLS# 10130754Listed by: COLDWELL BANKER ADVANTAGE
