502 Kirkeenan Circle, Morrisville, NC 27560
Local realty services provided by:Better Homes and Gardens Real Estate Paracle
502 Kirkeenan Circle,Morrisville, NC 27560
$650,000
- 3 Beds
- 4 Baths
- 2,842 sq. ft.
- Townhouse
- Active
Listed by: allen wyde
Office: pinnacle realty
MLS#:10128576
Source:RD
Price summary
- Price:$650,000
- Price per sq. ft.:$228.71
- Monthly HOA dues:$110
About this home
GOLFER'S PARADISE: Luxury Townhome in Prestonwood!
Imagine stepping onto your private back porch to watch the pros play! This stunning three-bedroom, two-full and two-half bath townhome offers an unparalleled view down the 7th hole of the Highlands Golf Course. You'll have a front-row seat for the SAS Championship Tournament right from the comfort of your home!
Features & Finishes
This home boasts an elegant open floor plan and a newly refreshed kitchen perfect for entertaining.
Gourmet Kitchen: Featuring sleek quartz countertops and premium stainless steel appliances.
Finished Basement: Offers flexible space perfect for a media room, home office, or gym.
Stunning Views: The golf course vista can be enjoyed from multiple rooms throughout the home.
Unbeatable Prestonwood Location
Enjoy the prestigious lifestyle of Preston with incredible proximity to everything you need:
Minutes to Prestonwood Country Club
Quick access to premier shopping and dining at Park West Village
Easy commute with RDU Airport close by
Don't miss the chance to own a home with one of the best views in Prestonwood!
[Contact Information/Call to Action goes here]
Contact an agent
Home facts
- Year built:2005
- Listing ID #:10128576
- Added:40 day(s) ago
- Updated:November 26, 2025 at 04:12 PM
Rooms and interior
- Bedrooms:3
- Total bathrooms:4
- Full bathrooms:2
- Half bathrooms:2
- Living area:2,842 sq. ft.
Heating and cooling
- Cooling:Central Air, Zoned
- Heating:Fireplace(s), Forced Air, Natural Gas, Zoned
Structure and exterior
- Roof:Shingle
- Year built:2005
- Building area:2,842 sq. ft.
- Lot area:0.05 Acres
Schools
- High school:Wake - Green Hope
- Middle school:Wake - West Cary
- Elementary school:Wake - Weatherstone
Utilities
- Water:Public, Water Connected
- Sewer:Public Sewer, Sewer Connected
Finances and disclosures
- Price:$650,000
- Price per sq. ft.:$228.71
- Tax amount:$5,431
New listings near 502 Kirkeenan Circle
- New
 $500,000Active0.98 Acres
$500,000Active0.98 Acres137 Green Drive, Morrisville, NC 27560
MLS# 10135080Listed by: COLDWELL BANKER HPW - New
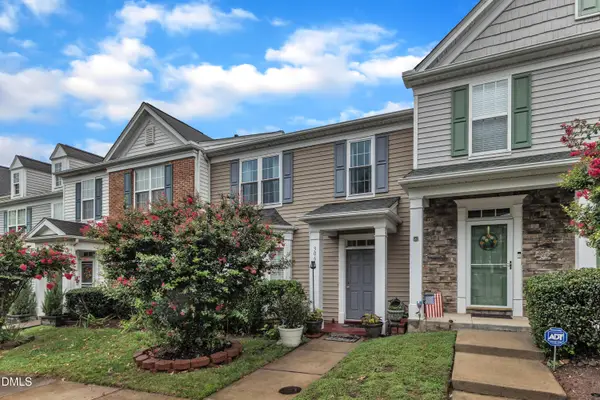 $375,000Active3 beds 3 baths1,521 sq. ft.
$375,000Active3 beds 3 baths1,521 sq. ft.306 Walnut Woods, Morrisville, NC 27560
MLS# 10134699Listed by: FATHOM REALTY NC, LLC - New
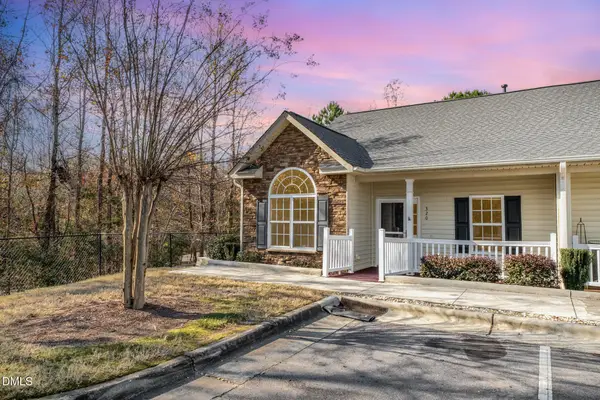 $379,900Active3 beds 2 baths1,456 sq. ft.
$379,900Active3 beds 2 baths1,456 sq. ft.320 Madres Lane, Morrisville, NC 27560
MLS# 10134318Listed by: LPT REALTY, LLC 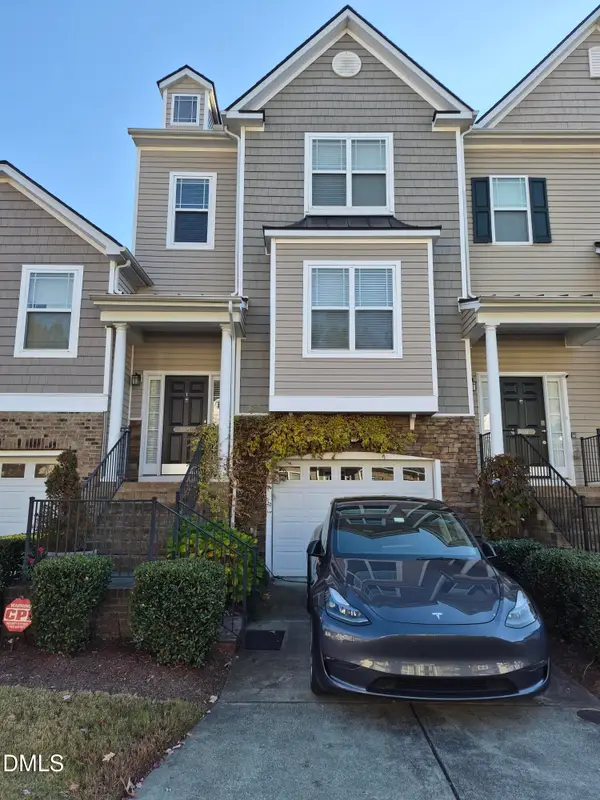 $420,000Pending4 beds 4 baths2,299 sq. ft.
$420,000Pending4 beds 4 baths2,299 sq. ft.705 Keystone Park Drive #14, Morrisville, NC 27560
MLS# 10134043Listed by: LPT REALTY, LLC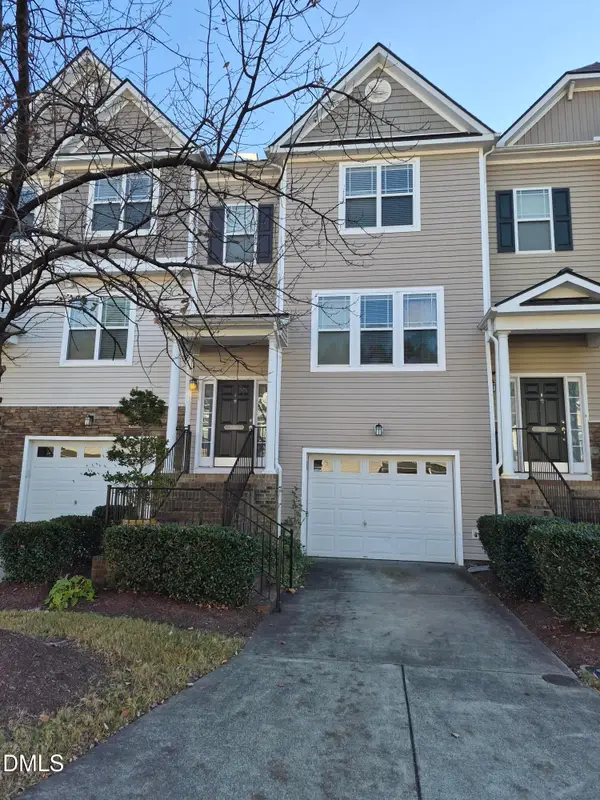 $420,000Pending4 beds 4 baths2,280 sq. ft.
$420,000Pending4 beds 4 baths2,280 sq. ft.705 Keystone Park Drive #8, Morrisville, NC 27560
MLS# 10134046Listed by: LPT REALTY, LLC- New
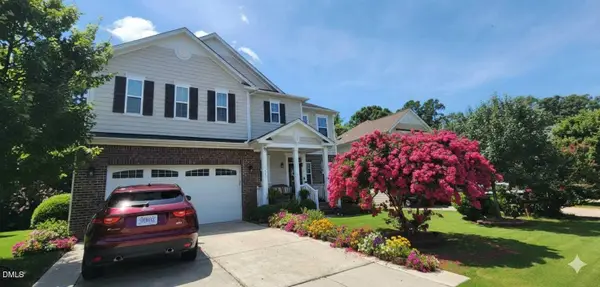 $945,000Active5 beds 3 baths3,908 sq. ft.
$945,000Active5 beds 3 baths3,908 sq. ft.1061 Bender Ridge Drive, Morrisville, NC 27560
MLS# 10133982Listed by: BETTERSIGHTREALTY LLC - New
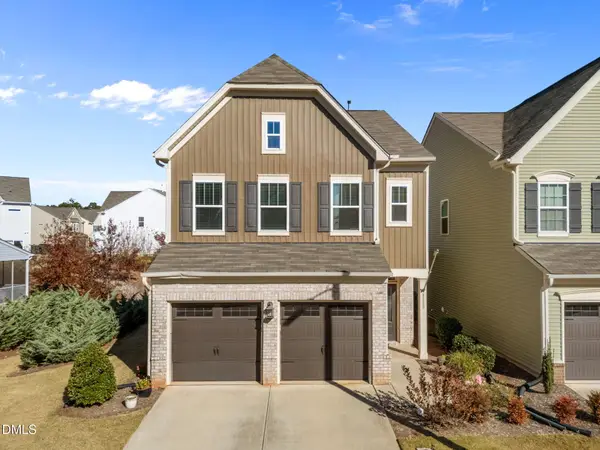 $420,000Active3 beds 3 baths2,005 sq. ft.
$420,000Active3 beds 3 baths2,005 sq. ft.1113 Brightskies Street, Morrisville, NC 27560
MLS# 10133767Listed by: KELLER WILLIAMS ELITE REALTY - New
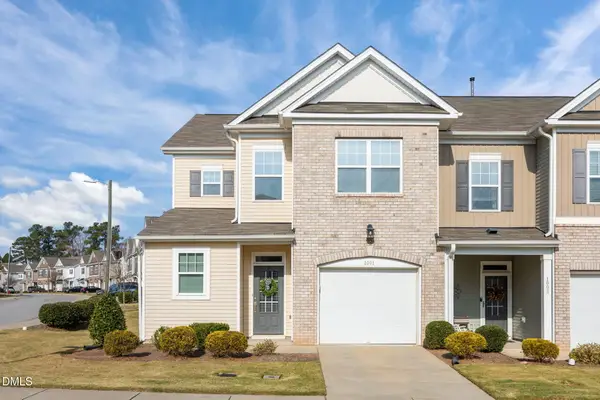 $435,000Active3 beds 3 baths2,189 sq. ft.
$435,000Active3 beds 3 baths2,189 sq. ft.1001 Epiphany Road, Morrisville, NC 27560
MLS# 10133672Listed by: GORDON & ASSOCIATES REAL ESTATE, LLC 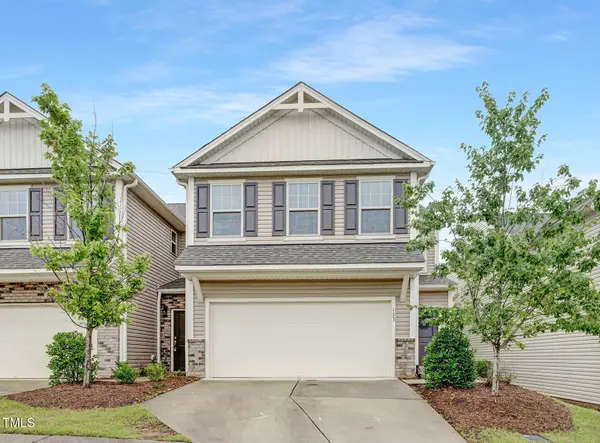 $408,900Active3 beds 3 baths2,246 sq. ft.
$408,900Active3 beds 3 baths2,246 sq. ft.226 Explorer Drive #269, Morrisville, NC 27560
MLS# 10133459Listed by: TLS REALTY LLC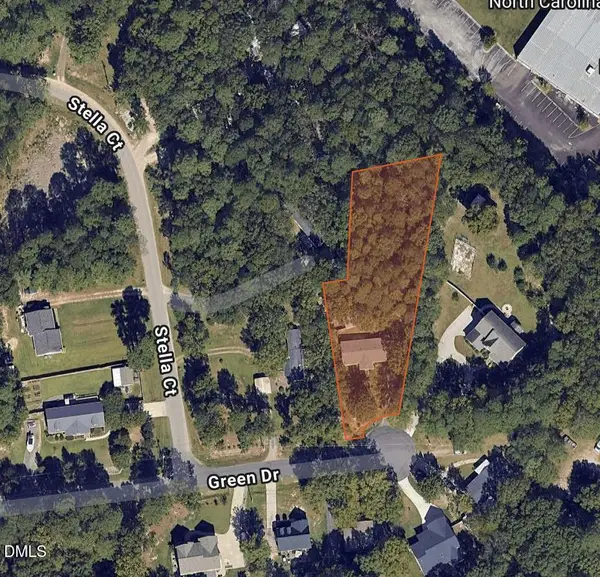 $549,990Active0.66 Acres
$549,990Active0.66 Acres183 Green Drive, Morrisville, NC 27560
MLS# 10133315Listed by: LP REALTY
