106 Haywood Country Drive, Mount Gilead, NC 27306
Local realty services provided by:Better Homes and Gardens Real Estate Lifestyle Property Partners
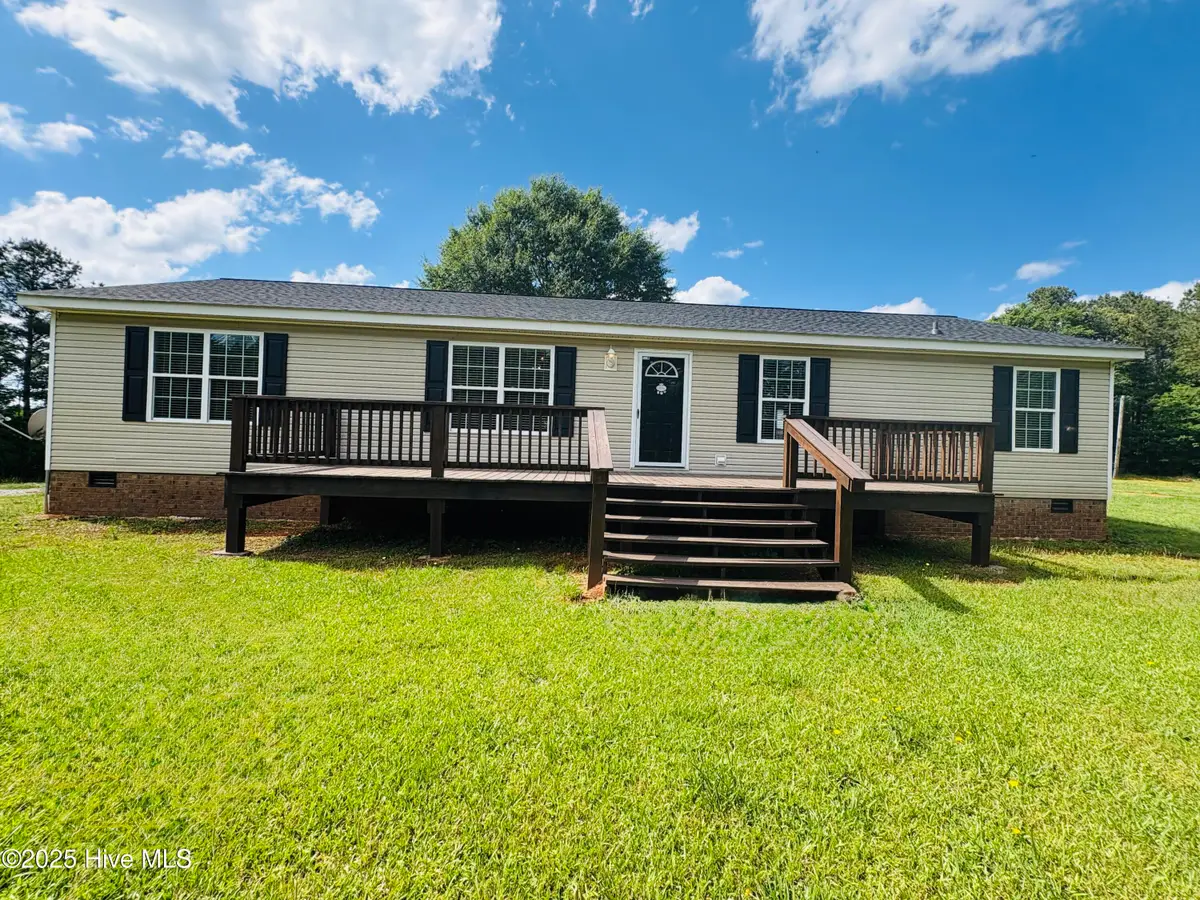

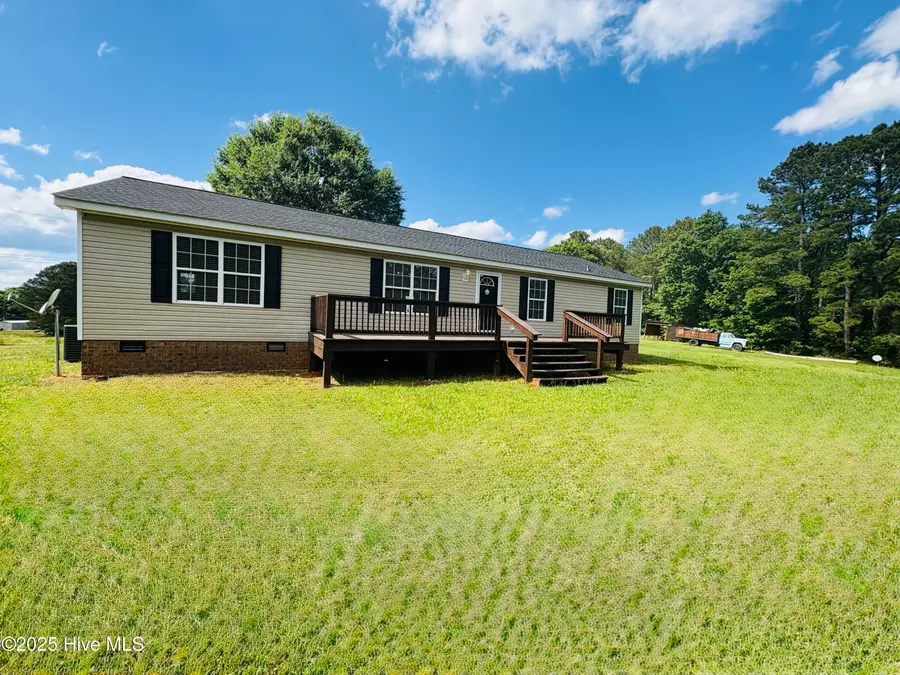
106 Haywood Country Drive,Mount Gilead, NC 27306
$372,000
- 3 Beds
- 2 Baths
- 1,631 sq. ft.
- Single family
- Pending
Listed by:christian s kohler
Office:coldwell banker sloane
MLS#:100506059
Source:NC_CCAR
Price summary
- Price:$372,000
- Price per sq. ft.:$228.08
About this home
Looking for a homestead near the Uwarrie National forest or Lake Tillery, NC? Are you a boating enthusiast or love taking on trails in your ATV, complete with a 1,200 square foot red iron steel commercial shop. This three bedroom, two bathroom spacious home is located on two parcels totaling 1.88 acres +/- in the country with NO HOA's. Enjoy a 4 bedroom permitted septic here with space to add a fourth bedroom in this home if desired. Here you will enjoy a brand new 2025 roof, freshly pumped septic system and a complete remodel in 2024. Your newly remodeled home will come with brand new lighting fixtures, faucets, toilets, LVP engineered wood floors, paint and a beautiful side by side stainless steel fridge. Enjoy cooling off after a hot summer day with a 2023 HVAC system. Privacy is at top of mind with this split floor plan and a large primary suite. Your primary suite will include a very spacious walk in closet, complete with wire shelving installed. En suite primary bathroom will showcase a double vanity sink, garden soaker tub and even have a linen closet perfect for storage. You can enjoy entertaining guests with this open floor plan, kitchen island and double living room areas. Coming with a full appliance package, featuring stainless steel in your kitchen and a stacked front load washer and dryer in your laundry area. The large front deck will have you ready to sip a glass of ice cold sweet tea and the large covered back deck area is perfect for porch sittin, both freshly stained. On site you will enjoy a small wooden building and that large commercial shop space complete with lean to on the back side. This red iron steel building sits pretty on a concrete slab and will come heated and cooled with a 10,000 ton HVAC unit. Your new shop will additionally be fully insulated, have electricity and its own hot water heater for both cool and hot water inside. Don't let this rare opportunity to own your very own country paradise get away, contact us today.
Contact an agent
Home facts
- Year built:2009
- Listing Id #:100506059
- Added:85 day(s) ago
- Updated:August 04, 2025 at 05:49 PM
Rooms and interior
- Bedrooms:3
- Total bathrooms:2
- Full bathrooms:2
- Living area:1,631 sq. ft.
Heating and cooling
- Cooling:Central Air
- Heating:Electric, Heat Pump, Heating
Structure and exterior
- Roof:Architectural Shingle
- Year built:2009
- Building area:1,631 sq. ft.
- Lot area:1.88 Acres
Schools
- High school:Montgomery Central High School
- Middle school:West Middle School
- Elementary school:Troy Elementary School
Utilities
- Water:Well
Finances and disclosures
- Price:$372,000
- Price per sq. ft.:$228.08
- Tax amount:$1,221 (2024)
New listings near 106 Haywood Country Drive
- New
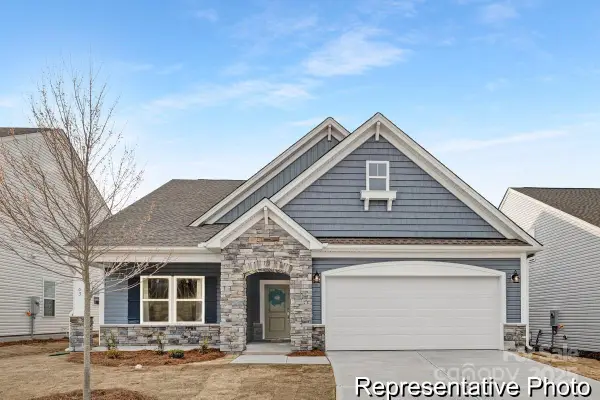 $399,900Active3 beds 2 baths1,847 sq. ft.
$399,900Active3 beds 2 baths1,847 sq. ft.213 Tillery Lane #757, Mount Gilead, NC 27306
MLS# 4290791Listed by: TLS REALTY LLC - New
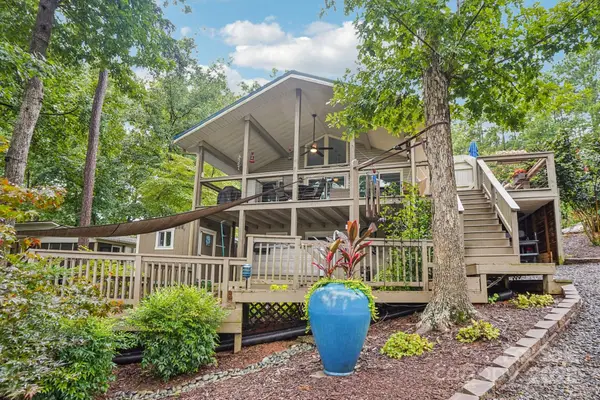 $547,500Active3 beds 1 baths1,531 sq. ft.
$547,500Active3 beds 1 baths1,531 sq. ft.500 Deerfield Road, Mount Gilead, NC 27306
MLS# 4289933Listed by: LAKE TILLERY PROPERTIES LLC - Coming SoonOpen Sat, 11am to 2pm
 $397,000Coming Soon2 beds 2 baths
$397,000Coming Soon2 beds 2 baths568 Springwood Drive, Mount Gilead, NC 27306
MLS# 4285890Listed by: LAKE TILLERY PROPERTIES LLC - New
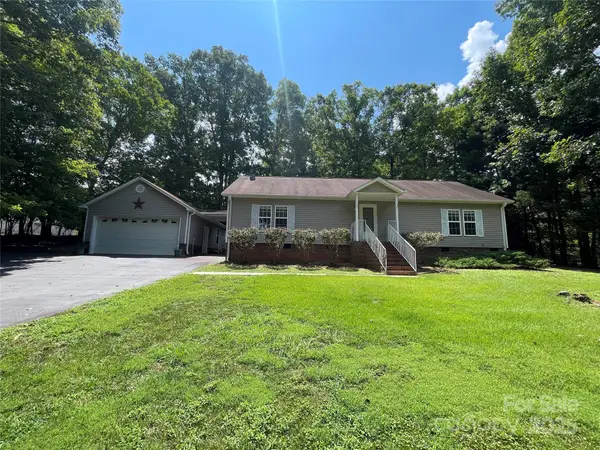 $275,000Active2 beds 2 baths1,456 sq. ft.
$275,000Active2 beds 2 baths1,456 sq. ft.136 Lantern Court, Mount Gilead, NC 27371
MLS# 4289440Listed by: FOUR SEASONS REALTY ALBEMARLE - New
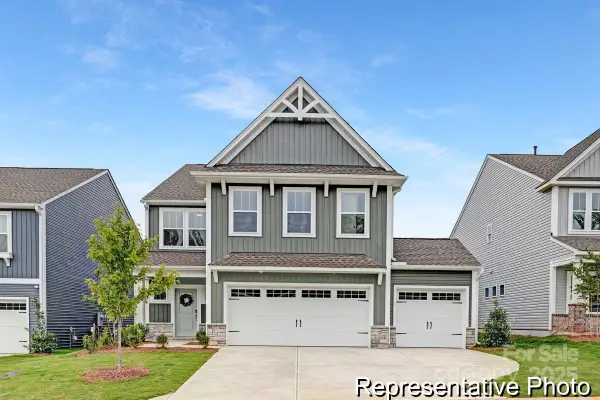 $389,900Active5 beds 3 baths3,945 sq. ft.
$389,900Active5 beds 3 baths3,945 sq. ft.124 Tillery Lane #702p, Mount Gilead, NC 27306
MLS# 4289491Listed by: TLS REALTY LLC - New
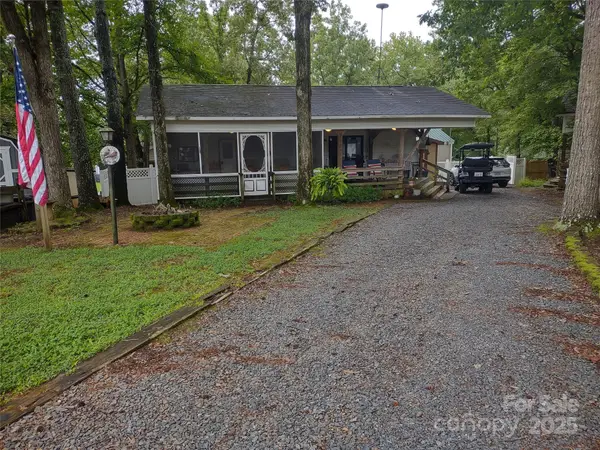 $112,900Active1 beds 1 baths345 sq. ft.
$112,900Active1 beds 1 baths345 sq. ft.108 Captains Court, Mount Gilead, NC 27306
MLS# 4289237Listed by: PATTY EDWARDS REALTY - New
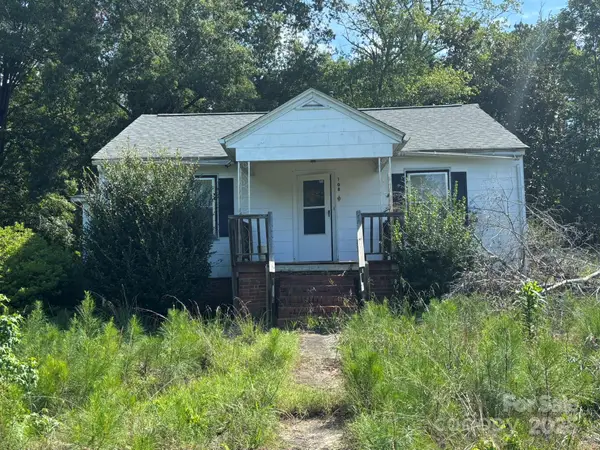 $84,900Active3 beds 2 baths1,332 sq. ft.
$84,900Active3 beds 2 baths1,332 sq. ft.108 Circle Drive, Mount Gilead, NC 27306
MLS# 4289181Listed by: SOUTHERN HOME GROUP REALTY LLC - New
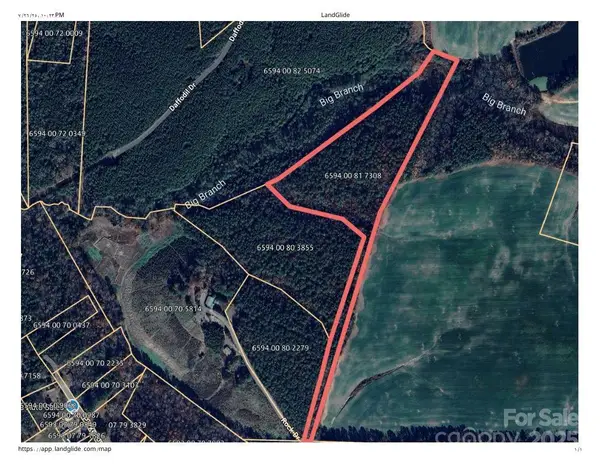 $55,000Active8.3 Acres
$55,000Active8.3 Acres00 Rock Drive, Mount Gilead, NC 27306
MLS# 4289203Listed by: KIMREY LASH REALTY - New
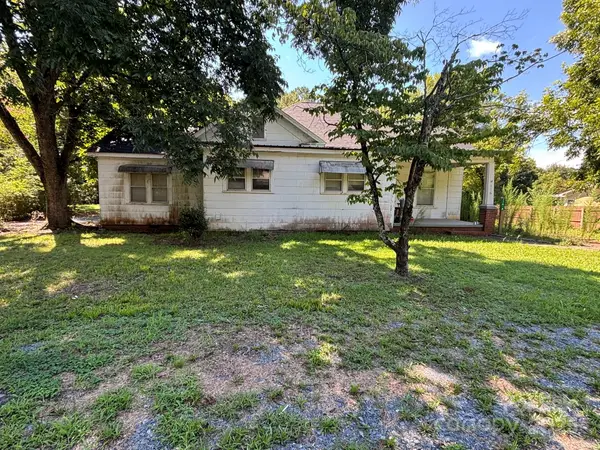 $50,900Active3 beds 2 baths2,498 sq. ft.
$50,900Active3 beds 2 baths2,498 sq. ft.116 E Ingram Street, Mount Gilead, NC 27306
MLS# 4289012Listed by: SOUTHERN HOME GROUP REALTY LLC - New
 $59,000Active2 beds 1 baths1,430 sq. ft.
$59,000Active2 beds 1 baths1,430 sq. ft.519 N Main Street, Mount Gilead, NC 27306
MLS# 4289113Listed by: SOUTHERN HOME GROUP REALTY LLC
